Please need help on kitchen floorplan
5 years ago
Featured Answer
Sort by:Oldest
Comments (13)
Related Discussions
Please help with floor plan: What do you think? Does it need chan
Comments (17)Honestly, I didn't consider the size of your kitchen, just my own feelings about it. I have a kitchen that's probably the same size, if not a little bigger and I can't wait to be rid of the island (well, it's gone but I don't have a new kitchen yet!). My old kitchen layout was similar to yours. The island was relatively small (3x5) but it was still in the way. I'm not a big one for cooking with people around but I do like them to set the table, to help when help is needed, or sometimes to participate as a family effort because it's enjoyable. And that's where I got the thing about going clockwise and counterclockwise. Because ample room for one person is a logjam for more than one. There's something about the way you've sketched your kitchen that looks very old fashioned to me and definitely says "kitchen table" rather than island. (Not to say an island would look wrong.) And the lower level of a kitchen table is a joy to use and enjoyable to look at. But is it in the way if it's smack in the center? I don't think the aisles are too narrow for one person but for more than one it's an issue. I know that lots of people here like the idea of using the island to establish their cooking space so as long as the triangle is intact, the island keeps other people out. I'm just introducing the fact that sometimes people don't work in a kitchen like that. And that bare space is nice -- people stand up there during a party, they traverse it while others are using the kitchen, during Thanksgiving when everybody is trying to cook different things they traverse a lot but don't bump into each other. The open kitchens I know and have used are very nice and don't seem empty to me. I'm just suggesting that you consider it. Is that at all helpful? I know that not having an island is heresy!...See MoreNeed Help On FloorPlan Renovation
Comments (9)Dear Jennifer, I see you’re not getting any traction…Here is a partial floor plan based upon your field dimension supplied. It doesn’t look like your sketch…exactly. Your drawings don’t need to be pretty but you’ll need to supply all the information if you want to get others input. If you correct the dimensions shown you can get an accurate floor plan to work from. Then you should start to receive input. Once you have your floor plan you should space plan every possible layout option you can think of (like shown here) that meets or exceeds your needs established to make your home improvement project as successful as possible for as long as possible. Your home improvement project should retain its value and continue to pay you dividends long after you complete it. Demand Better Performance Joe Brandao Kitchen Performance Consultant...See MoreNeed help and input on kitchen floorplan/remodel
Comments (22)Hi, all – thank you for all the feedback and apologies for taking a few days to get back to you. To address the comments made since I last checked in: The overhang on the island is currently 12”. I agree that the seating near the stairs will be a pinch point going to the dining room, even though it gives us more room than we have now (without someone seated there). I really like your idea of adding/shifting another seat to the end of the island, mama goose. And shifting the island towards the living room. Thank you so much for doing up the layout like you did. I’m not sure if we can shorten the half wall by the stairs, as it might make the top stair awkward with entrance from two sides? I don’t think I’ve ever seen that? Unfortuantely I can’t move the cabinet-corner next to the stairs, or put the ovens there (to the right of the dishwasher when you look at it) because of the stairs to the basement (floor isn't flat and it slopes upward under/behind those cabinets). Even though our fridge is shallow, I’m going to see about recessing it in the wall – thanks for that tip, mama goose! Strob06 – thank you for your input about the pantry! I appreciate hearing about your experience. We currently have two 18” cabinets, but they each only have two pullouts in the bottom, and the rest is fixed shelves. To be honest, we don’t use them to capacity because things just get lost in them! If they were pullouts top to bottom, they’d be so much more usable. We also have a second pantry/linen closet in the hall, where bigger or less-used items go as well. Oh, I forget who mentioned it but we aren’t using corner angled cabinets (those are showing incorrectly in the plan views) but instead we’re putting in open shelving (as shown in the elevations). Thanks for the explanation on the cabinet face layout, dan1888 - I haven’t had a chance to check out sinks yet, but I think I’ll take my biggest sheet pan and see how a 24” would work. We do have a utility sink in the basement, but I’d hate to get down on my knees and use my bathtub to do my big pans! I am really stuck on getting away from a range and moving to wall ovens to save my back. I was back at the appliance store today and checking out the miele induction range really solidified my desire for wall ovens – it is just SO low to the ground! Salex – I’m going to check out the 24” sinks, because you’re right that I’ve been using such a small one to date that 24 will seem huge! Backyardfeast – you’re right about us having an issue with dishes in proximity to the dishwasher. Our dishes are currently in the uppers to the right of the range (about where the cooktop will be) and it’s not the most convenient, but it’s not awful. But we really can’t do any better (or any worse) because there isn’t anywhere else to put the dishwasher. Thank you again to everyone for their feedback – I’m going to get some changes made and come back for some more advice and feedback (probably MUCH more) once it’s revised....See MoreNeed Help with Floor Plan Please
Comments (7)Do you have any measurements for the space? If not, could you please obtain them? Without measurements, we can only make general comments which may or may not work in your space. You did say that you are OK with moving the Kitchen, so that is an option as well. One limitation to moving it is the location of the garage -- you don't want to have too long a hike b/w the garage and the pantry and Kitchen b/c that makes it a chore to bring in the groceries from the car and put them away. However, there may be a way around that. BTW...I understand why you don't like your island...it is an obstacle! (My husband feels the same way about islands -- he thinks they're just another obstacle to run around, regardless of the layout! For me, it's all about the layout and what works best in a space!) Regarding wall space, you can add walls, if needed. If they're placed with due consideration of how they affect the overall flow, design, and feel of the house they can help to give you a bit of delineation of rooms, a place for appliances, and a buffer for sound/activity. (Especially since you don't like others around when you're prepping/cooking.) Here's a sample of a measured layout. In your case, I would just take your existing floor plan, add the measurements to it, and then upload it. I don't know how much experience you have with computers in general, but if you copy the layout into Microsoft PowerPoint, Paint, or other image/picture editor, you can add the measurements, save it as a JPG file, and upload it here. How do I ask for Layout Help and what information should I include? http://ths.gardenweb.com/discussions/2767033/how-do-i-ask-for-layout-help-and-what-information...See More- 5 years agolast modified: 5 years ago
- 5 years ago
- 5 years ago
- 5 years ago
- 5 years ago
- 5 years ago
- 5 years ago
- 5 years ago
- 5 years ago
- 5 years agolast modified: 5 years ago
- 5 years ago
Related Stories

BATHROOM WORKBOOKStandard Fixture Dimensions and Measurements for a Primary Bath
Create a luxe bathroom that functions well with these key measurements and layout tips
Full Story
REMODELING GUIDESWisdom to Help Your Relationship Survive a Remodel
Spend less time patching up partnerships and more time spackling and sanding with this insight from a Houzz remodeling survey
Full Story
DECLUTTERINGDownsizing Help: How to Get Rid of Your Extra Stuff
Sell, consign, donate? We walk you through the options so you can sail through scaling down
Full Story
WORKING WITH PROS3 Reasons You Might Want a Designer's Help
See how a designer can turn your decorating and remodeling visions into reality, and how to collaborate best for a positive experience
Full Story
KITCHEN DESIGNHere's Help for Your Next Appliance Shopping Trip
It may be time to think about your appliances in a new way. These guides can help you set up your kitchen for how you like to cook
Full Story
Storage Help for Small Bedrooms: Beautiful Built-ins
Squeezed for space? Consider built-in cabinets, shelves and niches that hold all you need and look great too
Full Story
HOME OFFICESQuiet, Please! How to Cut Noise Pollution at Home
Leaf blowers, trucks or noisy neighbors driving you berserk? These sound-reduction strategies can help you hush things up
Full Story
OUTDOOR KITCHENSHouzz Call: Please Show Us Your Grill Setup
Gas or charcoal? Front and center or out of the way? We want to see how you barbecue at home
Full Story
MOST POPULAR7 Ways to Design Your Kitchen to Help You Lose Weight
In his new book, Slim by Design, eating-behavior expert Brian Wansink shows us how to get our kitchens working better
Full Story


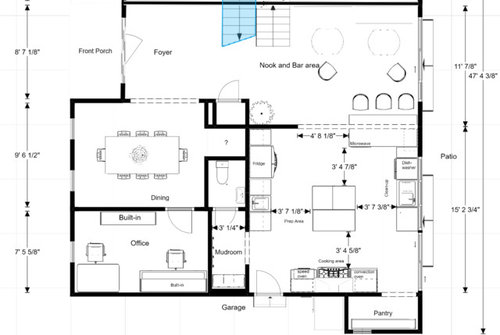
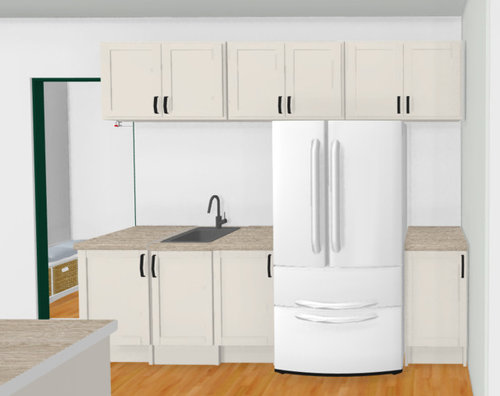
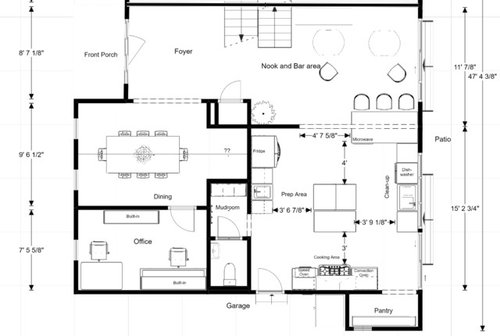
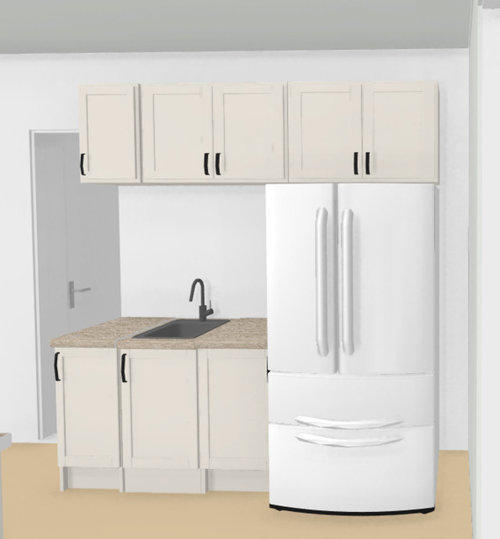
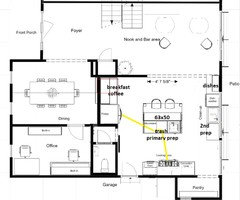
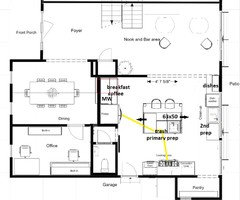
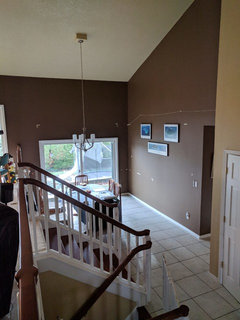
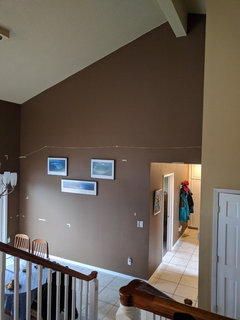
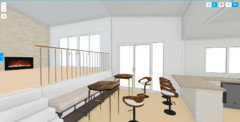
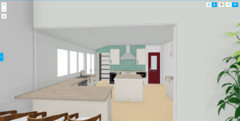

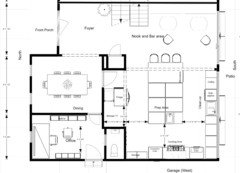
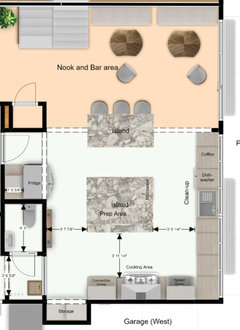


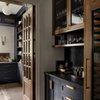
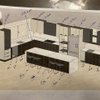
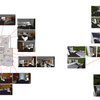
mama goose_gw zn6OH