Need help and input on kitchen floorplan/remodel
Liz
6 years ago
Featured Answer
Comments (22)
Liz
6 years agolast modified: 6 years agoRelated Discussions
Need help with remodel floorplan
Comments (10)I totally agree with Mama Goose's changes. I say that a lot. :) I like it for the reasons she stated but also because I think the fridge in the middle of the kitchen is way too big of a space hog, both functionally and aesthetically. In your plan, it's just a big block in the middle of a beautiful kitchen. If you like the idea of that wall becoming a baking center, you really do need a sink in it to make it function well. In a kitchen that big, I don't think three sinks are overkill if they all serve a functional purpose. And, in this case, they would serve a function. However, the bar sink isn't too-too far away if you chose to use that while baking instead. Not as convenient but workable. I guess it depends on how often you bake. Although, with a sink, it could serve as a tertiary prep center as well (with the island being the secondary prep space). Your plans are gorgeous. It is going to be a grand space. A real show-stopper. I usually don't love curved arches but I love yours as drawn in both the entry and the window. And the columns! Just grand. Oh, last comment, because I'm a window person. Do you have a good view? You have so many cabinets. I think taking out a few to have more windows would be wonderful. Even if you view is only OK it would be great to get more natural light in there. I think all those cabinets are amazing but almost too many so the windows, I think, would lighten things up. I'm just concerned that so many cabinets going up so high and across windows might feel a bit dark and overbearing. If you're not as into windows as I am, YMMV....See MoreHelp house floorplan kitchen mud remodel
Comments (17)you guys are all fantastic with valid points each. Moving walls, load bearing, HVAC, electrical etc. is a hefty job, fortunately husband is an elctrical and mechanical engineer that goes beyond application. Unfortunately, finding additional qualified help is also becoming an issue, I suppose that's why I was trying to find a way to not move big walls or do an addition. I keep seeing all this space.....anyway, we are not opposed to moving anything, it's not out of our realm. The foyer, first let me clarify the closest are recessed on the outside walls and we do not have a covered porch. I'm going to grab some pictures, the foyer in all feels huge, or perceptive wise due to catwalk/2 story. I almost felt we could steal space from here to use for other spaces. The closets are deep, but narrow, 17" wide by almost 3ft deep. I thought of doing a pull out pantry with a single door for the closets, due to their depth, with rods for hanging, and a shelf or two for shoes & boots. As for decorative benches/tables etc., I've had a hard time for placement because it is so open and no pony walls/dividers, etc. Currently it turns into a shoe free for all for everyone. We've discussed wall dividers, free standing closets, wine racks, blah blah blah, but again, we weren't sure the future of this space and wanted to hold off. At one point we even discussed making this our office space. I'm so appreciative of all - we have been working with already proposed ideas, you all have given us hope ! I have been taking the plans and trying my best to assimilate each, which is hard in an existing area, but I knew immediately I didn't want my back always turned. As for laundry, I've read a lot with pros and cons with it being ideal being near the mudroom area, keeping the mud from the house. I REALLY like Kristin's idea, especially given the master is right off the great room. I have a secondary entry to the basement through the garage, plumbed for another bathroom, would it be unwise to add a second laundry in the basement in addition to first floor laundry? just curious? I grew up with basement laundry, it's not awful, but not first choice if it's not necessary either (I keep thinking longevity-down the road). okay, sorry, and thank you again!! sending everything over to the husband now....See MoreNeed input on kitchen floor plan
Comments (16)How many people are you - and is a breakfast kitchen table AND an island in the kitchen you feel you'll be using on a regular basis? (I'll note you are talking to someone who opted to use only ONE eating space in the interior of her home - a dining table just adjacent to the kitchen. Food doesn't travel far...) A symmetrical kitchen is much less important than one that flows and functions to the best of the space allotted. A refrigerator with easy access to a sink and then a major prep station. In turn close to where you will be cooking. Foodiesuntie: I have never seen or heard of anyone actually using their kitchen desk area for anything other than a mail and junk drop zone. You never met my mother!!! (Mind you, I can't do it myself... She did put mail there, but it disappeared by the end of the day, dealt with in situ. Bills paid and all. Magazines forwarded on to the proper spots in the house - in the den next to chairs so people not wanting to watch TV could read those instead. Anyhow, I digress: That's why her desk was there!)...See MoreKitchen remodel floor plan help!
Comments (3)Post a to scale floor plan after you have found out if you can remove that wall and what it will need to be able to do so. I think you need to also inform us of appliance choices and their sizes the height of the ceiling ,all windows , doorways and measurements marked clearly. Make sure the drawing is done on graph paper show scale and tell us if plumbing can be moved Also electric stoves are really a dated item and if at all possible either go induction or gas. Induction will require your electrical to be able to handle induction. Many thing have to be considered when making major changes in a home. How many people need to be seated in the new dining space ? How many people cook at one time .I am not really understanding the part about the MIL suite and how that figures into this plan. Actually a whole house floor plan would be a huge help....See MoreLiz
6 years agoLiz
6 years agocpartist
6 years agoLiz
6 years agormsaustin
6 years agomama goose_gw zn6OH
6 years agolast modified: 6 years agorhay
6 years agocpartist
6 years agokazmom
6 years agodan1888
6 years agolast modified: 6 years agosalex
6 years agobackyardfeast
6 years agoLiz
5 years agolast modified: 5 years agomama goose_gw zn6OH
5 years agolast modified: 5 years agoLiz
5 years agonancyjwb
5 years ago
Related Stories

KITCHEN DESIGNModernize Your Old Kitchen Without Remodeling
Keep the charm but lose the outdated feel, and gain functionality, with these tricks for helping your older kitchen fit modern times
Full Story
REMODELING GUIDES5 Trade-Offs to Consider When Remodeling Your Kitchen
A kitchen designer asks big-picture questions to help you decide where to invest and where to compromise in your remodel
Full Story
KITCHEN DESIGNKitchen Remodel Costs: 3 Budgets, 3 Kitchens
What you can expect from a kitchen remodel with a budget from $20,000 to $100,000
Full Story
WORKING WITH PROSInside Houzz: No More Bumper Cars in This Remodeled Kitchen
More space, more storage, and the dogs can stretch out now too. A designer found on Houzz creates a couple's just-right kitchen
Full Story
INSIDE HOUZZTop Kitchen and Cabinet Styles in Kitchen Remodels
Transitional is the No. 1 kitchen style and Shaker leads for cabinets, the 2019 U.S. Houzz Kitchen Trends Study finds
Full Story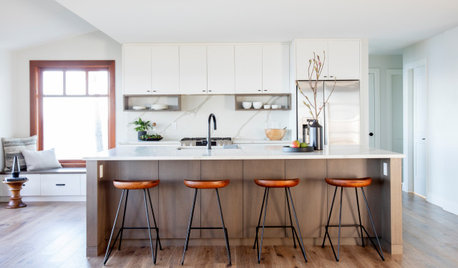
KITCHEN DESIGNRemodeled Galley Kitchen With Warm Contemporary Style
A sleek and sophisticated makeover suits this family’s waterfront lifestyle on Vancouver Island
Full Story
KITCHEN WORKBOOKHow to Plan Your Kitchen Space During a Remodel
Good design may be more critical in the kitchen than in any other room. These tips for working with a pro can help
Full Story
REMODELING GUIDESHow to Remodel Your Relationship While Remodeling Your Home
A new Houzz survey shows how couples cope with stress and make tough choices during building and decorating projects
Full Story
KITCHEN DESIGNKey Measurements to Help You Design Your Kitchen
Get the ideal kitchen setup by understanding spatial relationships, building dimensions and work zones
Full Story
KITCHEN WORKBOOKHow to Remodel Your Kitchen
Follow these start-to-finish steps to achieve a successful kitchen remodel
Full Story


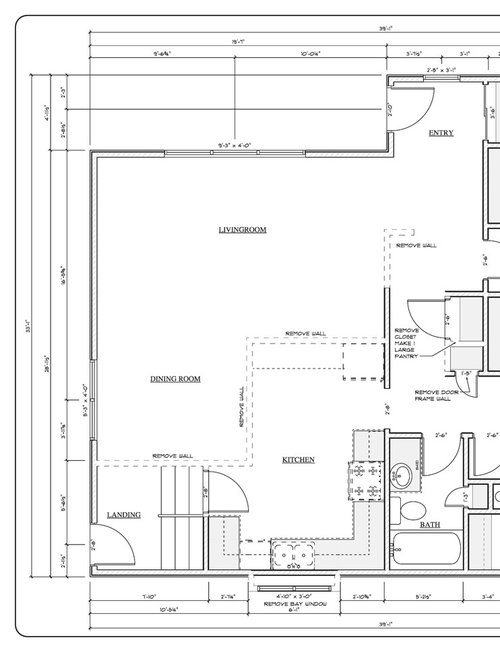
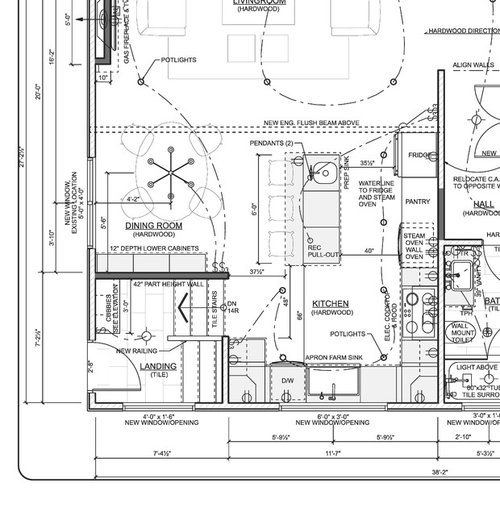
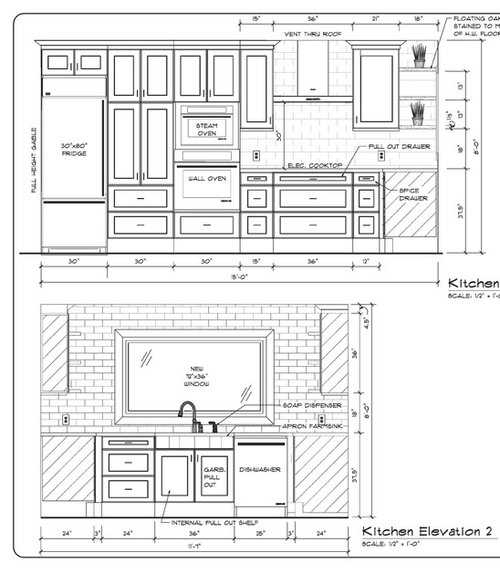
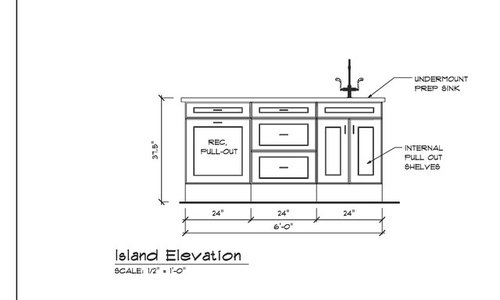











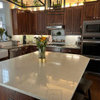


cpartist