Laundry Room Placement Woes
mockingbirdjones
5 years ago
Featured Answer
Sort by:Oldest
Comments (12)
krdpm
5 years agoRelated Discussions
Efficient placement of washer/dryer in laundry room
Comments (2)I have a closet for my laundry so looked into this. ELectrolux front loaders have a recessed bottom so they can be pushed up against the wall. I had a few inches to spare so ended up with an LG toploader for my washer due to closet door side clearances....See Morebonus room woes
Comments (13)chery2, Every time I clean & organize our basement (after procrastinating for weeks at a time) it honestly always seems so daunting. It's THE LAST thing I ever want to do. And I'm not even organizing so I can gain space for myself. I just do it b/c I have to be able to access some of the stuff from time to time and before you know it you can't even walk through there (seriously!). But EVERY time it honestly only takes me ~2-3 hrs. Not a lot of time - even if it's completely unorganized with piles of stuff everywhere. I just always think it's going to take forever based on what it looks like. First thing you need to do is decide on a place for all of the stuff you rarely use like xmas and easter decorations- do you have an attic, a basement or a garage? Then try to org the rarely used stuff in piles. Makes piles all over the room but just get the stuff together that belongs together. Then write a list of your piles/categories and next to it write the approx size bin you think you'll need (with room to add if necessary). Then go buy some bins. Put everything in the bins and label them with a large marker and decide where you will put them. Hopefully you can stack them in the attic, basement or garage - especially the stuff you rarely use. Get it out of there!!! Who wants to have their 'sanctuary room' piled with stuff you rarely use anyway. Then for the stuff that you want to keep in that room, you'll now have freed up some space to use the pieces of furniture/storage you already have to organize it. The important thing to remember is it will probably take you a lot less time than you think to clear out that room. It will seem daunting but you can do it. Once you start, you'll get your momentum and you'll want to finish. That's your sanctuary room - every girl's dream! If you think you're worth it and deserve that space then you will make the time. I know you can do it!...See MoreLaundry placement
Comments (10)You're very fortunate to have such a large laundry room--I would leave W/D where they are, if you need a laundry sink, I would put it next to the dryer. Put lower cabinets on opposite wall with counter top for folding station and extra storage-wall cabinets above W/D for storage and maybe a drying rack for items that may need to be hung. Good luck!...See MoreDoor placement-laundry room
Comments (12)It's a basement where you presumably have acres of space. I would make the laundry room wider than <76". The drawing is showing the W & D being not much over 24" deep. In reality, appliances are getting larger. Some of the front loaders are 34" deep. You need space available to be able to move them out of their slots and room for a person to fit for cleaning, maintenance, repairs, etc....See Morekrdpm
5 years agokrdpm
5 years agomiss lindsey (She/Her)
5 years agoCheryl Smith
5 years agomockingbirdjones
5 years agolast modified: 5 years agoCheryl Smith
5 years agokrdpm
5 years agokrdpm
5 years agomockingbirdjones
5 years agomockingbirdjones
5 years ago
Related Stories

LAUNDRY ROOMSRoom of the Day: The Laundry Room No One Wants to Leave
The Hardworking Home: Ocean views, vaulted ceilings and extensive counter and storage space make this hub a joy to work in
Full Story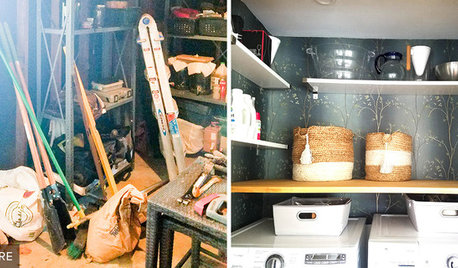
LAUNDRY ROOMSReader Laundry Room: A Laundry Closet for $11,400 in California
Their washer and dryer were in the garage, which was less than convenient. Then they devised a creative solution
Full Story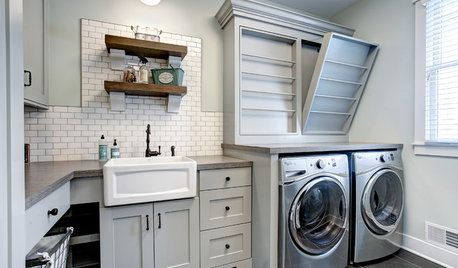
ROOM OF THE DAYRoom of the Day: Farmhouse Charm in a Michigan Laundry Room
Calm gray-greens and cool accents make washing and drying a delightful task in this lakeside home
Full Story
THE HARDWORKING HOMEWhere to Put the Laundry Room
The Hardworking Home: We weigh the pros and cons of washing your clothes in the basement, kitchen, bathroom and more
Full Story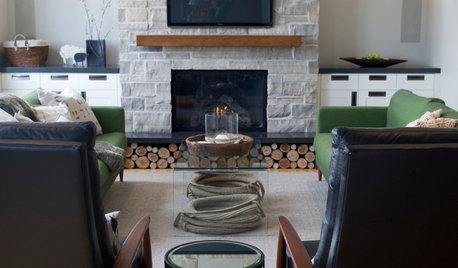
ROOM OF THE DAYRoom of the Day: A New Family Room’s Natural Connection
Stone and wood plus earthy colors link a family room to its woodsy site and create a comfy gathering spot
Full Story
REMODELING GUIDESContractor Tips: Advice for Laundry Room Design
Thinking ahead when installing or moving a washer and dryer can prevent frustration and damage down the road
Full Story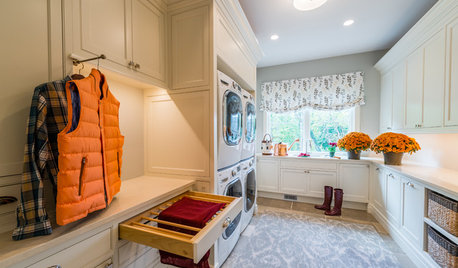
LAUNDRY ROOMSNew This Week: 4 Envy-Inducing Laundry Rooms With Clever Storage
These spaces feature dedicated solutions that handle multiple tasks
Full Story
LAUNDRY ROOMSTrending Now: 10 Ideas From Popular New Laundry Rooms
Whether your space is big or small, embrace color, personality and clever storage for a welcoming and hardworking room
Full Story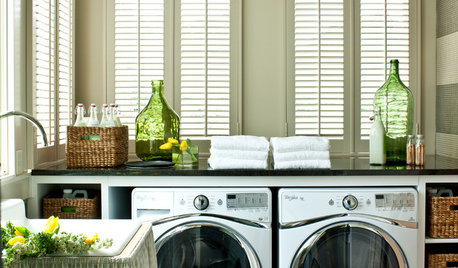
LAUNDRY ROOMSTrending Now: 15 Laundry Rooms Packed With Storage Ideas
Keep this hardworking room tidy with cabinets, baskets, shelves and more
Full Story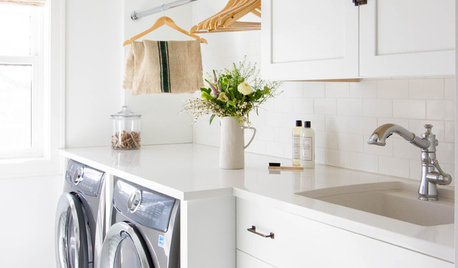
MOST POPULARHow to Remodel the Laundry Room
Use this step-by-step guide to figure out what you want and how to make it happen
Full StorySponsored
Industry Leading Interior Designers & Decorators in Franklin County



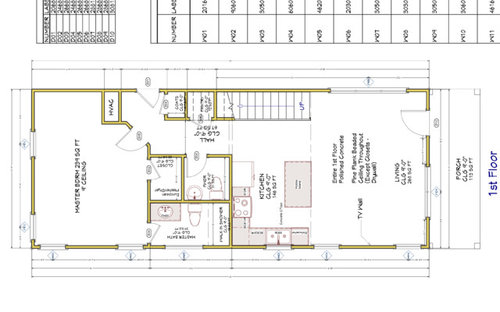
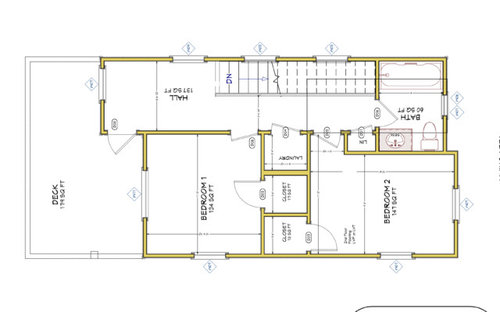
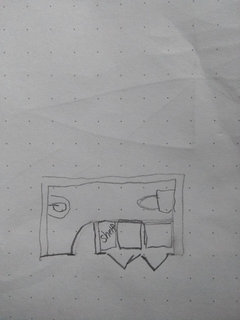
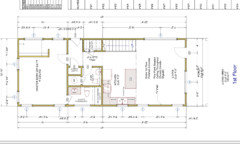
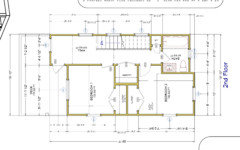

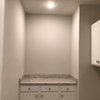
Jamie Ludwig