Door placement-laundry room
Hutchae84 Zone 8b/PNW
5 years ago
Featured Answer
Sort by:Oldest
Comments (12)
redsilver
5 years agolast modified: 5 years agoRelated Discussions
Help needed with w/d and sink placement in my laundry room
Comments (38)Well, blow me down, I just checked and there IS a bubble thing only on the washer door!!!! Who knew?!!! (ok, so you did!!! :) I think I may be the only one in the world who doesn't use a basket to unload the dryer. I pile it up in my arms and then shot put it onto the counter (which is why I'm thinking having the counter closer works better than the sink, for me. Actually, if I can get around the open dryer door, it's closer to get to the counter from the dryer if it's on the right side too. If not, I'll use a nifty cart that I learned about on here. I don't use a basket because I have a bad back and don't want to bend down to pick it up.. the w/d will be as high as possible. Now I just need to make sure if the dryer is moved to the right that it isn't too far for venting. The vent is going to be coming out of the top left of the closet (it can get through the left side of the laundry room because there is a barn door covering that whole wall. So close but yet so far!!!...See MoreWill you help with w/d and sink placement in our laundry room.
Comments (4)Your likes and desires sound reasonable to me, if you have the room for these items. Plan for the future too, for flexibility. Is venting through the roof, code? It will be very hard to maintain. Have you thought of the new heat pump dryers or condensing dryers? they don't need venting. People are liking them for their clothes. I have a pull out ironing board and it is ok, but there is some areas that are not clear of drawer mechanisms and catch on fabric or cord. Be sure to have it oriented to be able to iron in the direction you like to iron. Mine is set up for a left handed ironer, because that is the only option I had. I tried to avoid it and looked at several options with a variety of styles. I use it rarely. It has been useful, but a real ironing board is way nicer. The rotary irons fold up fairly compactly. You could create a spot for it, once you know the dimensions of the iron. I have an old Iron Rite and it is LARGE. It goes into my spare bedroom. I like using it. I wished I could afford a Miele. I may someday. I would take pencil to paper, and draw to scale your space. See how your items fit into your space. Look at the washer specs to find out how and where it is recommended to place a front loading machine. My Miele states it is best at a load bearing wall. That is were I have mine. Do the same with your dryer. There are venting regulations and length recommendations regarding runs. If you have yours in the roof, it might be that you will have to have an auxiliary inline fan. But I don't really know much about dryers....See MoreDecorating a long, narrow family room with awkward door placement.
Comments (6)Let’s call the brick wall “west”, the wall where the tv now is “North”, etc. 1. Tv on the west wall, sectional sofa on the north wall with backless section cutting into the middle of the room a bit? 2. Tv on the west wall, sofa on the north wall, swivel chair roughly in Florida (laundry room door being Texas). 3. Same as #2 but tv on an angle in the southwest corner....See MoreLaundry room sink placement
Comments (5)probably the easiest thing to do is bump in the wall behind the sink to about 6-8" above the height of the cabinet. Then centre the cabinet on the bump. This will give you a shelf behind the sink; bring the sink forward so you're not squeezed between wall and washer; and make the sink feel equal in visual weight to the other laundry machines....See Moreacm
5 years agoCole Man
5 years agoci_lantro
5 years agoHutchae84 Zone 8b/PNW
5 years agolast modified: 5 years agoCole Man
5 years agoHutchae84 Zone 8b/PNW
5 years agomiss lindsey (She/Her)
5 years agoHutchae84 Zone 8b/PNW
5 years agomiss lindsey (She/Her)
5 years agoCole Man
5 years ago
Related Stories
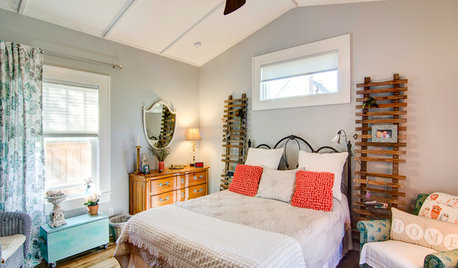
BEDROOMSRoom of the Day: From Laundry Room to Shabby Chic-Style Master Suite
A Florida bungalow addition mixes modern amenities with pieces of the past, thanks to a homeowner’s love for using old things in new ways
Full Story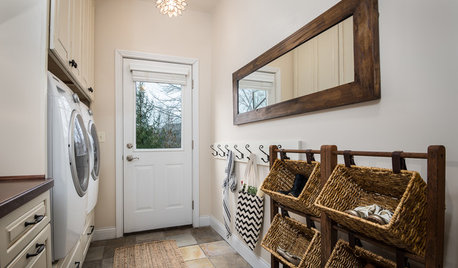
LAUNDRY ROOMSRoom of the Day: Lovely Laundry Room Invites You to Stay Awhile
The last room on everyone’s mind turns into the room that welcomes you home
Full Story
LAUNDRY ROOMSRoom of the Day: The Laundry Room No One Wants to Leave
The Hardworking Home: Ocean views, vaulted ceilings and extensive counter and storage space make this hub a joy to work in
Full Story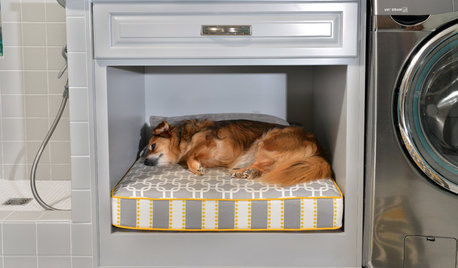
PETSRoom of the Day: Laundry Room Goes to the Dogs
Muddy paws are no problem in this new multipurpose room
Full Story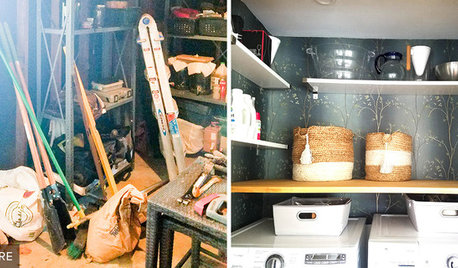
LAUNDRY ROOMSReader Laundry Room: A Laundry Closet for $11,400 in California
Their washer and dryer were in the garage, which was less than convenient. Then they devised a creative solution
Full Story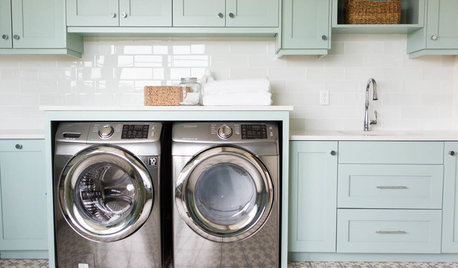
LAUNDRY ROOMSRoom of the Day: A Family Gets Crafty in the Laundry Room
This multipurpose space enables a busy mother to spend time with her kids while fluffing and folding
Full Story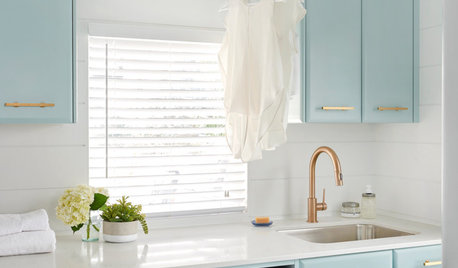
LAUNDRY ROOMSRoom of the Day: Cheerful and Bright Laundry Room in Toronto
A new layout makes efficient use of a spacious room for hanging, folding and ironing clothes — and washing dogs
Full Story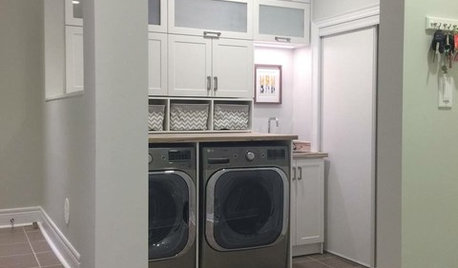
ENTRYWAYSRoom of the Day: Reconfiguring an Entry and Laundry Room
Creating a mudroom from closets and opening up a laundry room make a big difference for this family in Canada
Full Story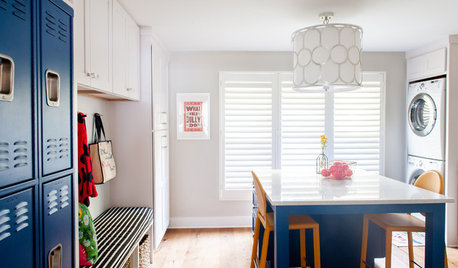
LAUNDRY ROOMSDesigner Transforms a Dining Room Into a Multiuse Laundry Room
This Tennessee laundry room functions as a mudroom, office, craft space and place to wash clothes for a family of 5
Full Story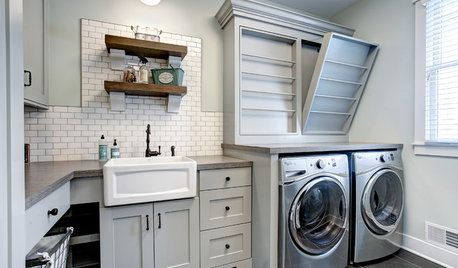
ROOM OF THE DAYRoom of the Day: Farmhouse Charm in a Michigan Laundry Room
Calm gray-greens and cool accents make washing and drying a delightful task in this lakeside home
Full StorySponsored
Columbus Area's Luxury Design Build Firm | 17x Best of Houzz Winner!



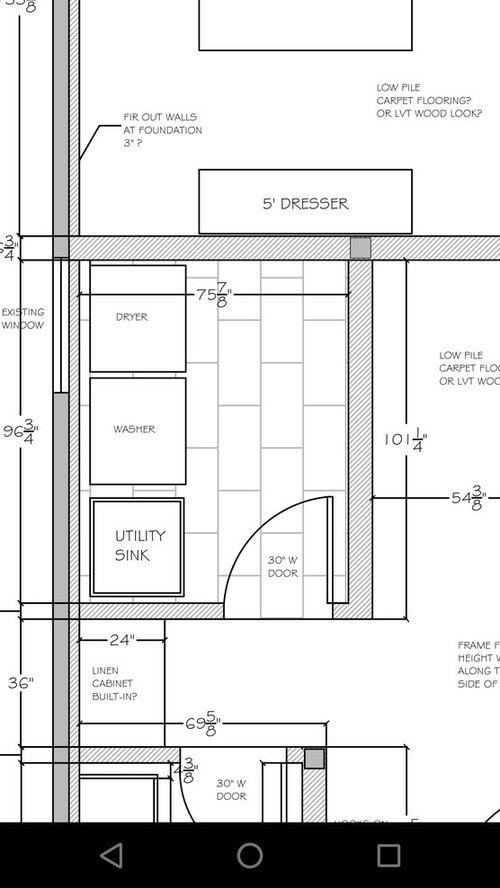

Denita