Suggestions for layout on a large master bedroom closet
lafdr
5 years ago
Featured Answer
Sort by:Oldest
Comments (10)
worthy
5 years agolast modified: 5 years agoRelated Discussions
Converting bedroom to master bathroom closet plan. Suggestions?
Comments (2)I don't see how a tub would fit too, short of putting it where the dresser is. I don't think you'd want to bathe in the closet though :-) I would suggest not having the only shower entrance via the WC. What if you switched the shower and WC, and had them both open into the bathroom, but keep the second door by the toilet to open into the bedroom? Then you could slip in to, uh, you know, then go out the other door to access the sink, then back to bed. Looks very nice, I bet you will love it!...See Moremaster bedroom, closet, bath layout
Comments (12)First, thanks for some honest feedback while we can still make floorplan changes. We're aiming for a long-term home that suits our lifestyle but would not make future buyers say, "They can't really be serious." I had to laugh and cringe, david_cary. We seem to be walking the knife's edge. homey_bird, I'm afraid what you see here is the result of hours of stewing. We drafted the initial plan and want to work out all the specifics before we send it for bids. As everyone knows, one change affects so many things that we stay up late and our heads start spinning. We will seriously consider all feedback. At the risk of TMI, I'll attach the original elevations and floorplans. This second floor plan doesn't include the deep tub or larger shower in the master bath. Trying to fit those items has been a problem. Creek_side and alabamanicole, thank you for your feedback and your interest in the bigger picture. We've also been thinking about how we use the master bath. My dh likes to spend an hour locked in the bathroom each morning (?) so I would really enjoy a vanity in the hall dressing area. I don't think we would use two sinks in the master concurrently. I was hoping a vanity would help resale too if we put only one sink in the master. So what is the room between the master bedroom and bath? Good question. A vanity which could also function as a seat for dressing, an east-facing window (view of the wetlands behind us), a small triangular closet, a longer reach-in closet, and some built in shelving. I've looked at our wardrobe and realized that we need half our closet space for hanging and half for shelved items (folded clothes, shoes, purses). The previous walk-in closet plan seemed too tight for a seat or vanity and the window was small in order to minimize damage to clothes. We are open to any suggestions to get an attractive, functional, reasonably priced dressing area. The one foot deep storage in the bathroom is our attempt to get as much storage as possible in there for soaps, shampoos, toilet paper, towels, cleaning supplies etc. We could give the bathroom a foot from the closet area for deeper storage in the bath. We assumed that the shower door would be 2-3 feet wide (out of five) so the bench could wrap around and we could still open the shower door. I'll attach a rough view from our home planning software that requires a lot of imagination. The tub is just 40 inches in diameter and would be positioned near the window with the internal seat facing toward the east window/view. The rest of the deck would be tiled so we could step on the bench, sit on the tile deck, and swing our legs over into the tub. That's the theory, anyhow. We put in a pedestal sink to give us more room near the bath and to approximate art deco style. The window above it is a transom for more light at the sink. There is a mirrored medicine cabinet directly in front of the sink. We have been partial to east facing windows (top of floor plan) because that is our view of a wetlands. The master bedroom also has transoms to the south (right of plan) because we have 1.5 story neighbors on that side and would like as much sunlight as possible. Thanks for the comment about the toilet area and corner windows, creek_side. We can cut adjust those. Please feel free to throw us a comment about anything else on the plan as well. Now's our chance to fix it. Liz...See MoreNeed Help with Master Bedroom Bathroom/Bedroom Layout - 1970s house
Comments (5)I like my first idea best as far as use of space. I know people say not to put toilets on an outside wall. We had one in our last house in Iowa, but we had 2X6 construction. I don't know how high your window is, but I'm guessing the toilet would fit under there. The shower would be 5 feet long or shorter if you want a wider space to get to the toilet. (kind of tight the way I have drawn). You could do a 5 and half foot long shower and do an angled door at the left end to allow room between the shower and toilet. The vanity would be about 7 feet long, unless you do a 60 inch vanity with a linen cabinet at the door. I would reverse entry door swing if you do that.. The second top right could work and you would still have a small closet. The bottom left plan would require waterproofing your front window. Hopefully someone will give you other ideas. The bottom right plan is bigger, but no closet. Each square equals 1 foot....See More2nd Floor Layout - Master Bedroom, Bath and Closet 29x20
Comments (6)Thanks for the clarification and if we decide to send everything to an architect I will be sure to upload. At this point the builder has told us we have to put down a $5,000 deposit on the lot and $5,000 deposit to send the rough sketches to an architect. With the market being crazy, we are trying to compare what we would be able to afford with a new build vs. what we've been seeing come (and go) on the market. So we are trying to get a general sketch/layout idea of our build to see if the estimated costs are going to work in our budget....See Moreworthy
5 years agolast modified: 5 years agoMark Bischak, Architect
5 years agoPatricia Colwell Consulting
5 years agolafdr
5 years agoMrs Pete
5 years agoMark Bischak, Architect
5 years agolast modified: 5 years agoRonna Rosenberg
5 years agoDavid Cary
5 years ago
Related Stories
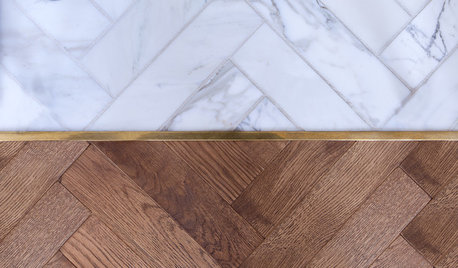
BEDROOMSMaster Bedroom Suite Pairs Wood and Marble
A London home’s master bedroom and bathroom reconstruction pays careful attention to materials and features
Full Story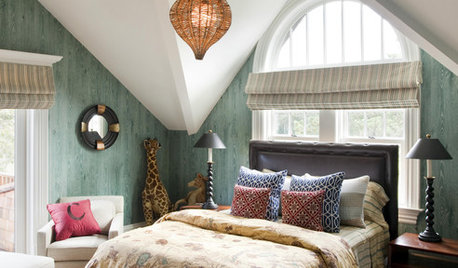
DECORATING GUIDESHow to Lay Out a Master Bedroom for Serenity
Promote relaxation where you need it most with this pro advice for arranging your master bedroom furniture
Full Story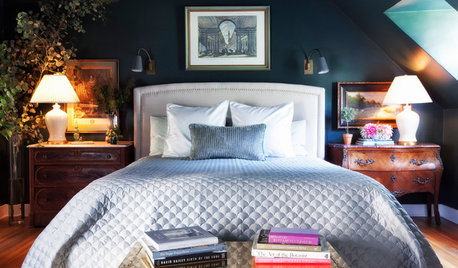
DECORATING GUIDESRoom of the Day: Going Moody in the Master Bedroom
Dark paint and antiques mix with newer pieces and light bedding for a sleeping space that appeals to him and her
Full Story
BATHROOM DESIGNRoom of the Day: New Layout, More Light Let Master Bathroom Breathe
A clever rearrangement, a new skylight and some borrowed space make all the difference in this room
Full Story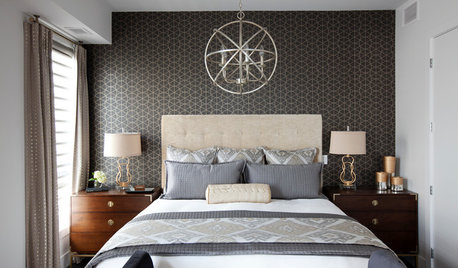
BEDROOMSRoom of the Day: Contemporary Condo Style for a New Master Bedroom
Downsizing space didn’t mean skimping on style for this newly retired Canadian couple
Full Story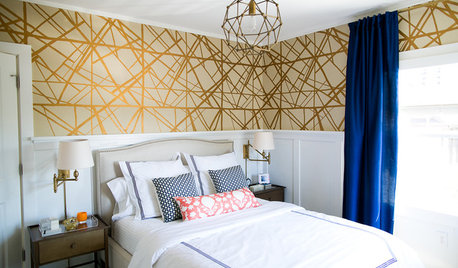
BEDROOMSRoom of the Day: A Bold Design for a Compact Master Bedroom
Bright details, molding and wallpaper that wows turn a functional space into a glamorous sanctuary
Full Story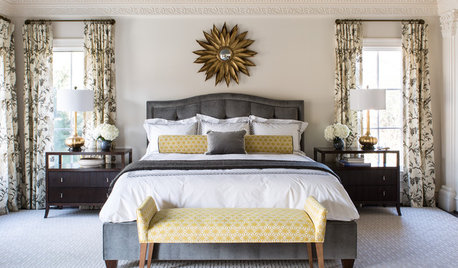
BEDROOMSRoom of the Day: Bringing Intimacy to a Big Master Bedroom
A smart and well-detailed design makes a spacious master bedroom feel cozier, warmer and more inviting
Full Story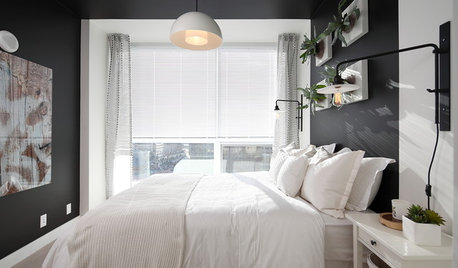
BEDROOMSRethinking the Master Bedroom
Bigger isn’t always better. Use these ideas to discover what you really want and need from your bedroom
Full Story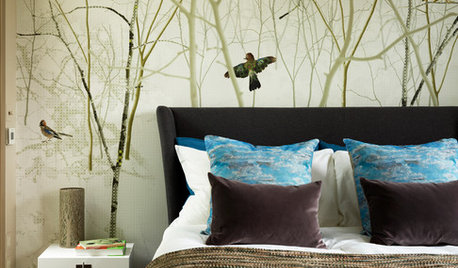
BEDROOMSInside Houzz: A Guide to Updating Your Master Bedroom
Using data from a new Houzz survey, we share how you can better navigate the task of tackling a bedroom project
Full Story



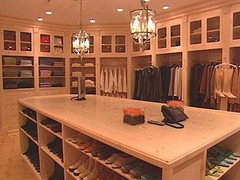

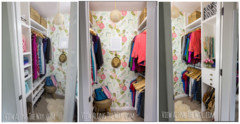





Anglophilia