Kitchen remodel/layout dilemma. Help!
philb2018
5 years ago
Featured Answer
Sort by:Oldest
Comments (25)
philb2018
5 years agoRelated Discussions
Kitchen remodel design dilemma - Please help before we move ahead!
Comments (16)That kitchen makes no sense at all. You have only 3 mimsy little sections of countertop to work on (besides the island). But the island is clearly designed primarily for eating. Think of this: When you're baking or prepping a turkey, where do you put the big stuff as you work? You have no counter section big enough to hold the turkey pan and the bowl of stuffing as you fill the bird, no counter section big enough for a cookie sheet and a stand mixer. And don't suggest doing the raw turkey on the island, because there is no sink there for it and the island is for eating; you don't want raw turkey goop on the island. You have no continuous countertop flow between the sink and the stove (because of the oven), so every drippy thing has to be carried across the floor because there's an oven in the way. Slip hazard. And with the freezer, pantry, and wine/coffee bar 25 feet away, it gives the sense that the whole 625 sq. ft. space is kitchen. There's no place to put a dining table that allows it to have its own space. It will always look like a kitchen table, caught in the cross traffic between two 6-foot doorways. Do-over....See Morehelp! tiny kitchen remodel-layout, recessed lighting & sink size
Comments (18)Denise Marchand - thank you for all of your suggestions! We took your suggestion to move the refrigerator to the wall with the other tall cabinets but are keeping the sink and dishwasher in the locations on my original plan - this allows us to have a corner cabinet. We are using ikea cabinets so we are limited to 15" and 24". We are planning on using a gloss, white subway tile for the open walls (full wall) and back splash on the cabinet wall. We also switch to solid oak counters throughout. Do the window's it is hard to add shelving on either side of the sink. Once the wall is bumped out to even it out with the other side to cover the plumbing stack, the wall to the left of the sink only has 5/6"s of depth before the window. We may add open shelving above the dishwasher on the same wall as the tall cabinets and a high open shelf along the wall with the stove as well. We're going to wait till cabinets and counters are up before we make any decisions about adding open shelving. Since we eliminated the wall cabinets we also switched around the light plan. (below). With a 2nd row, we dropped down to 4" lights from the 6". We are somewhat constrained by the water pipes/stack and AC vents that run through ceiling. The tall cabinets will also have counter task lights. The box outline matches which switch they are attached to. We'll will make sure both sets are dimmable. Debating if it make more sense to only have 2 lights in the hall...If we add another light above the dishwasher, it could only be 10" from the wall. Since we eliminated the wall cabinets we also switched around the light plan. See attached. Since we added another row, we are dropping down to 4" lights from the 6". We are somewhat constrained by the water pipes and AC vents that run through ceiling. The tall cabinets will also have counter task lights. The box outline matches which switch they are attached to. We'll will make sure both sets are dimmable....See More60s Ranch Remodel Layout Dilemma - Huge fireplace, small kitchen
Comments (1)For some reason I can't get the 2 additional photos of the fireplace uploaded. But hopefully that gives you and idea of what we are working with!...See MoreHelp! Kitchen Remodel Dilemma - Counters, Paint, Floors & Backsplash!
Comments (12)@A T Thanks for the recommendations! I hadn't considered Leathered granite, I do have some concerns on resale value with leathered as it is much less common, but will definitely look into it. The tile you suggested though is perfect! Thank you!! @la_la Girl I am open to making it all one level, but at this point planning to keep it different heights. My main concern is losing multiple outlets and that this opens directly into the living room. I kind of like the dual height from the perspective that it hides the mess in the kitchen (oops!), but I am definitely open to hearing reasons to take it down to one level! @acm Thanks for the input! You may be right, I could try painting the cabinets and then see how the granite looks before replacing. Since the butlers pantry is separated from the rest of the kitchen i have debated using that as my "test case" and painting the cabinets there to see how they look before getting into the rest of the kitchen....See Morephilb2018
5 years agophilb2018
5 years agophilb2018
5 years agophilb2018
5 years agophilb2018
5 years agophilb2018
5 years agophilb2018
5 years agophilb2018
5 years ago
Related Stories

INSIDE HOUZZPopular Layouts for Remodeled Kitchens Now
The L-shape kitchen reigns and open-plan layouts are still popular, the 2020 U.S. Houzz Kitchen Trends Study finds
Full Story
KITCHEN DESIGNDesign Dilemma: My Kitchen Needs Help!
See how you can update a kitchen with new countertops, light fixtures, paint and hardware
Full Story
KITCHEN DESIGNKitchen of the Week: Remodel Spurs a New First-Floor Layout
A designer creates a more workable kitchen for a food blogger while improving its connection to surrounding spaces
Full Story
KITCHEN DESIGNHow to Map Out Your Kitchen Remodel’s Scope of Work
Help prevent budget overruns by determining the extent of your project, and find pros to help you get the job done
Full Story
REMODELING GUIDES5 Trade-Offs to Consider When Remodeling Your Kitchen
A kitchen designer asks big-picture questions to help you decide where to invest and where to compromise in your remodel
Full Story
KITCHEN DESIGNRemodeling Your Kitchen in Stages: Planning and Design
When doing a remodel in phases, being overprepared is key
Full Story
KITCHEN DESIGNCottage Kitchen’s Refresh Is a ‘Remodel Lite’
By keeping what worked just fine and spending where it counted, a couple saves enough money to remodel a bathroom
Full Story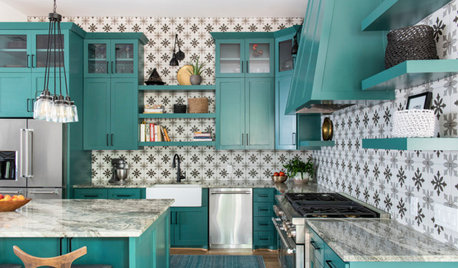
KITCHEN MAKEOVERSGreen Cabinets and Bold Tile for a Remodeled 1920 Kitchen
A designer blends classic details with bold elements to create a striking kitchen in a century-old Houston home
Full Story
KITCHEN DESIGNKitchen Remodel Costs: 3 Budgets, 3 Kitchens
What you can expect from a kitchen remodel with a budget from $20,000 to $100,000
Full Story
MOST POPULARRemodeling Your Kitchen in Stages: Detailing the Work and Costs
To successfully pull off a remodel and stay on budget, keep detailed documents of everything you want in your space
Full Story


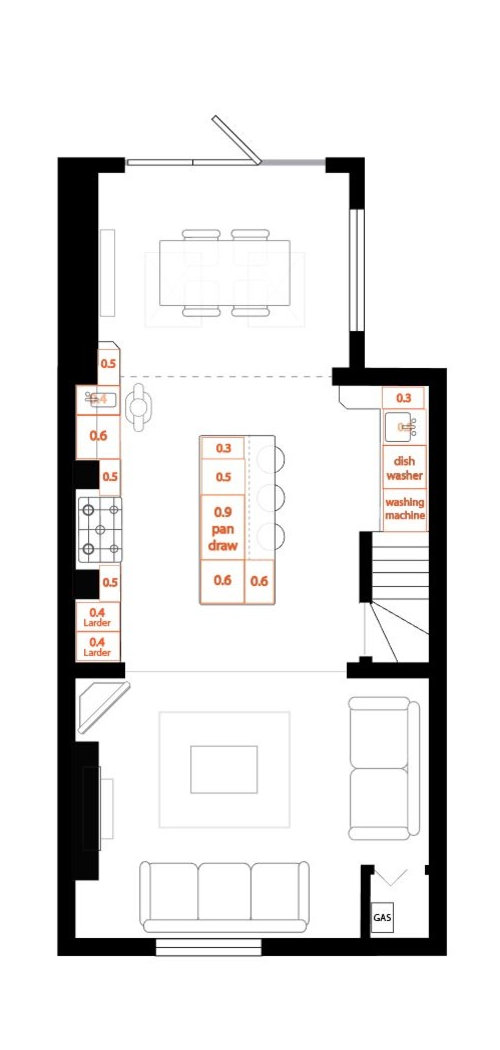
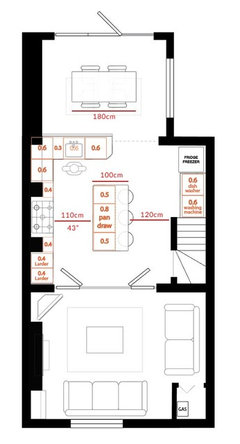
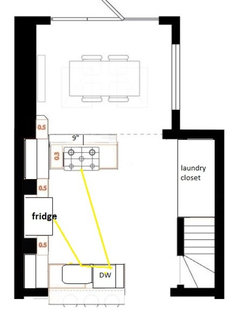
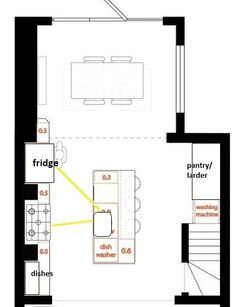
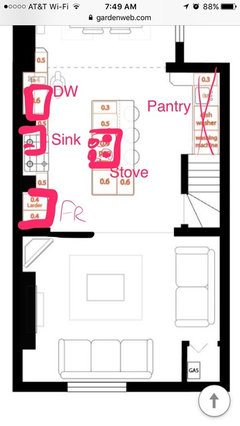
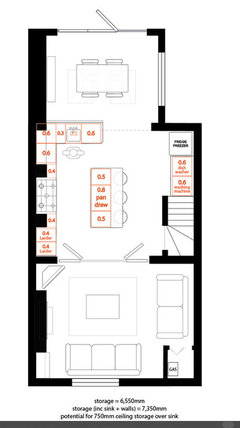
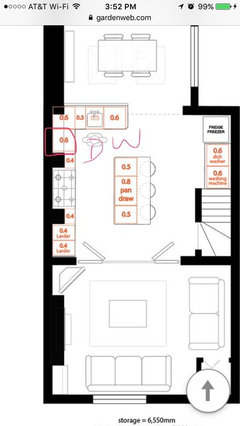
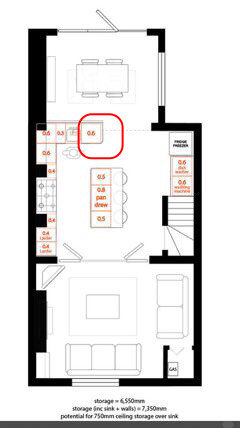
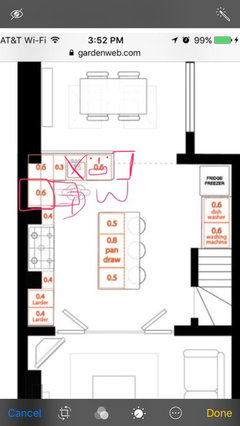
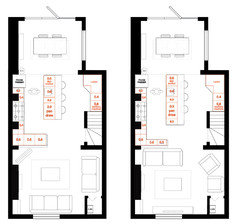
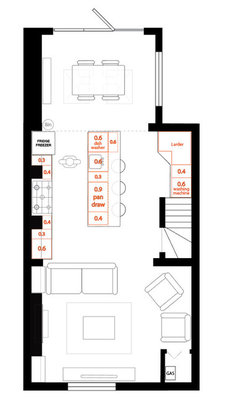

mama goose_gw zn6OH