Remodel of Awkward Master Ensuite Bathroom - Help with Shower&Vanity
Kay
5 years ago
last modified: 5 years ago
Related Stories
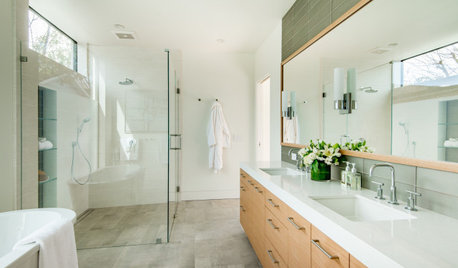
INSIDE HOUZZHomeowners Focus on the Shower in Master Bathroom Remodels
Showers are getting bigger even as most rooms stay the same size, the 2020 U.S. Houzz Bathroom Trends Study shows
Full Story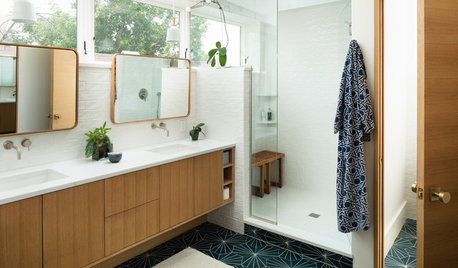
INSIDE HOUZZWhy Homeowners Are Remodeling Their Master Bathrooms in 2018
Priorities are style, lighting, resale value and ease of cleaning, according to the U.S. Houzz Bathroom Trends Study
Full Story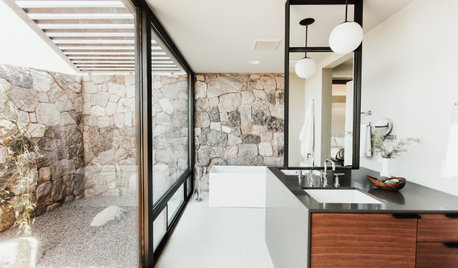
INSIDE HOUZZWhy Homeowners Are Remodeling Their Master Bathrooms in 2019
Find out what inspires action and which types of pros are hired, according to the 2019 U.S. Houzz Bathroom Trends Study
Full Story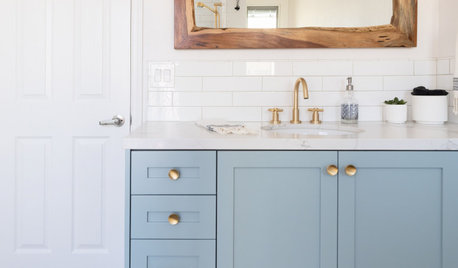
BATHROOM MAKEOVERSBathroom of the Week: Curbless Shower and an Aqua Vanity
A designer helps an Arizona couple update their 65-square-foot guest bathroom with brighter style and better function
Full Story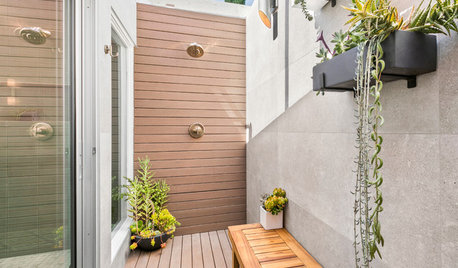
BATHROOM DESIGNNew Outdoor Shower Turns a Master Bathroom Into an Oasis
Gold fixtures, sleek tile and a connecting courtyard shower contribute to a refreshing bathroom remodel in Los Angeles
Full Story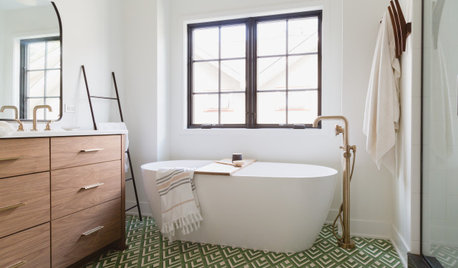
BATHROOM DESIGN6 Beautiful Master Bathrooms With Double-Vanity Setups
Geometric tile, a claw-foot tub and shiplap walls are some of the standout details in these renovated master bathrooms
Full Story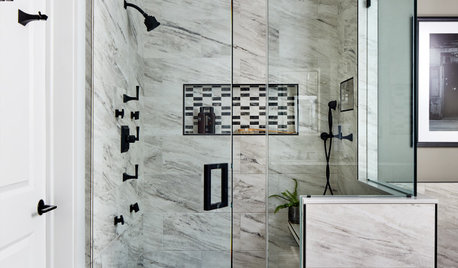
BATHROOM MAKEOVERSBathroom of the Week: ‘Car Wash of Showers’ Inspires a Remodel
A designer adds moody and edgy elements to a transitional-style design scheme
Full Story
BATHROOM DESIGNRoom of the Day: A Closet Helps a Master Bathroom Grow
Dividing a master bath between two rooms conquers morning congestion and lack of storage in a century-old Minneapolis home
Full Story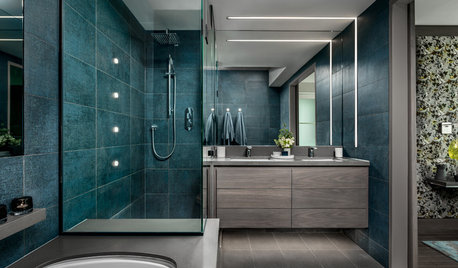
INSIDE HOUZZWhat Homeowners Want in Master Bathroom Showers and Tubs in 2019
Homeowners are split on tubs, while the majority upgrade showers, according to the 2019 U.S. Houzz Bathroom Trends Study
Full Story
REMODELING GUIDESBathroom Workbook: How Much Does a Bathroom Remodel Cost?
Learn what features to expect for $3,000 to $100,000-plus, to help you plan your bathroom remodel
Full Story






User
Helen
Related Discussions
Need help with awkward master bathroom layout
Q
Need help with 8’X10’ master bathroom remodel
Q
Bathroom dust and how feasible is a DIY bathroom remodel for me?
Q
Should I convert this upstairs game room into a bedroom with ensuite?
Q
KayOriginal Author