Need help with 8’X10’ master bathroom remodel
Sofia Akhter
3 years ago
last modified: 3 years ago
Featured Answer
Comments (23)
Sofia Akhter
3 years agolast modified: 3 years agoRelated Discussions
Master bathroom remodel help
Comments (4)Remove tub and put shower there. Remove vanities and put double sinks in an "L" where right wall is and where old shower is. Put a door to closet located on right, where the current vanity is, and close off other door. Move right wall of closet on the left to abut/share the wall with the closet on the right. Add a door to where the current left vanity is, to access your new exercise room. The benefits are that you wouldn't have to so a whole lot of plumbing modifications since the shower would now be where tub is, and vanity would now be where shower was (or at least close by)....See Moremaster bathroom remodel - need advice
Comments (6)I don't think of grays going with mustard although I'm not adamantly against it. I think of mustard coordinating with greens and blues, or tans/browns/yellows. I understand budget is limited, sounds like floor/shower/wall paint is getting done now. If you do the gray you like, live with it for a while, and decide you don't like the mustard tile with it, can the mustard be redone without damaging the elements you've already spent money on? If so, go with the grey!...See MoreMaster Bathroom Remodel - Floor plan/layout ideas needed
Comments (11)Sophie, having just gutted two bathrooms and a kitchen I would have to agree. My master closet cabinets with island were significantly more than the cost the OP wants to spend on the entire project. And that was just the master closet. However, the OP should plan the space then get bids and access what are must haves versus what she wishes. I deleted the tub because I don’t take baths and I wanted a large shower. As long as she has a tub somewhere in the house it is not an issue. At that point, she will have a better idea of what her budget should be, but based upon the space I would guess closer to $50,000...See MoreHelp with master bathroom remodel!
Comments (7)Ok I think we have figured it out! We decided to demo the shower now... that wasn’t planned initially but here we are. So, we are going with a black, white, and wood colors. Contemporary industrial look. We decided on SW alabaster paint for the walls, the wood vanity in knotty alder, vessel sink, black fixtures, we also purchased an OVE LED mirror, for behind the sink the backsplash will be white herringbone tile with charcoal grout. The shower will be 3x12” white subway tiles stacked vertically with white grout. We are going to build a recessed shelf in the shower that will match the vanity backsplash, it will be the herringbone tile with charcoal grout. We ordered a dreamline shower door with black matte hinges. I also found this fun artwork to hang on the wall opposite the vanity, I am going to just DIY it myself. It’s all coming together! Tile pattern for the shower, the herringbone will be the recessed shelf. Rest of the shower will be the stacked subway tiles. The tiles are all bright white, this photo is not the best!...See MoreSofia Akhter
3 years agoSofia Akhter
3 years agoSofia Akhter
3 years agoSofia Akhter
3 years agoSofia Akhter
3 years agoSofia Akhter
3 years agoSofia Akhter
3 years agoSofia Akhter
3 years agoSofia Akhter
3 years agoSofia Akhter
3 years ago
Related Stories

BATHROOM DESIGN10 Things to Consider Before Remodeling Your Bathroom
A designer shares her tips for your bathroom renovation
Full Story
BATHROOM COLOR8 Ways to Spruce Up an Older Bathroom (Without Remodeling)
Mint tiles got you feeling blue? Don’t demolish — distract the eye by updating small details
Full Story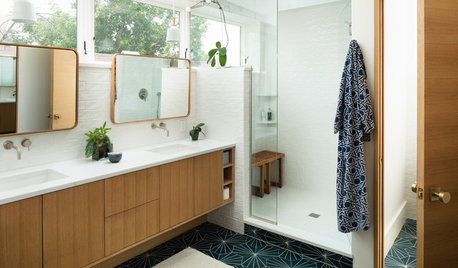
INSIDE HOUZZWhy Homeowners Are Remodeling Their Master Bathrooms in 2018
Priorities are style, lighting, resale value and ease of cleaning, according to the U.S. Houzz Bathroom Trends Study
Full Story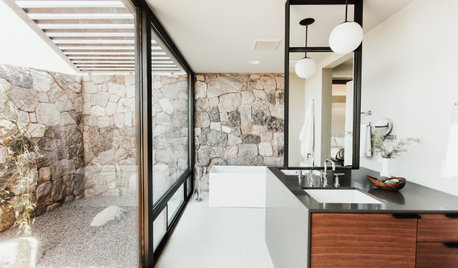
INSIDE HOUZZWhy Homeowners Are Remodeling Their Master Bathrooms in 2019
Find out what inspires action and which types of pros are hired, according to the 2019 U.S. Houzz Bathroom Trends Study
Full Story
BATHROOM DESIGNRoom of the Day: A Closet Helps a Master Bathroom Grow
Dividing a master bath between two rooms conquers morning congestion and lack of storage in a century-old Minneapolis home
Full Story
DREAM SPACES8 Luxury-Loving Master Bathroom Fireplaces
Pamper yourself at bath time by bringing in the mesmerizing view and lovely warmth of a flickering fire
Full Story
HOUZZ CALLHouzz Call: Show Us Your 8-by-5-Foot Bathroom Remodel
Got a standard-size bathroom you recently fixed up? We want to see it!
Full Story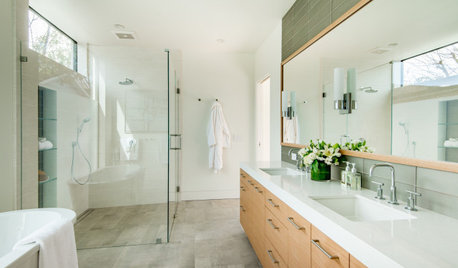
INSIDE HOUZZHomeowners Focus on the Shower in Master Bathroom Remodels
Showers are getting bigger even as most rooms stay the same size, the 2020 U.S. Houzz Bathroom Trends Study shows
Full Story
SELLING YOUR HOUSE10 Tricks to Help Your Bathroom Sell Your House
As with the kitchen, the bathroom is always a high priority for home buyers. Here’s how to showcase your bathroom so it looks its best
Full Story
REMODELING GUIDESBathroom Workbook: How Much Does a Bathroom Remodel Cost?
Learn what features to expect for $3,000 to $100,000-plus, to help you plan your bathroom remodel
Full Story


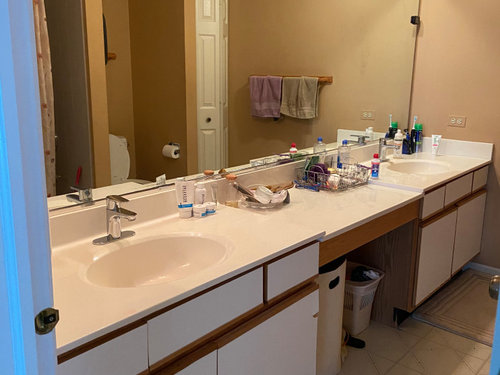
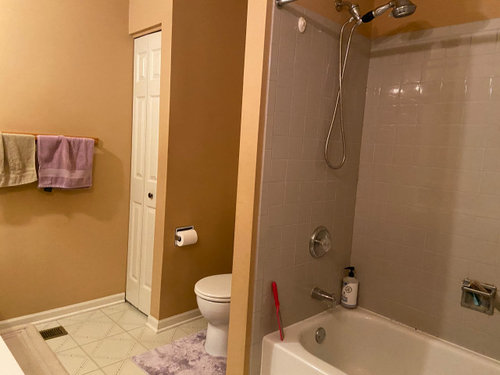
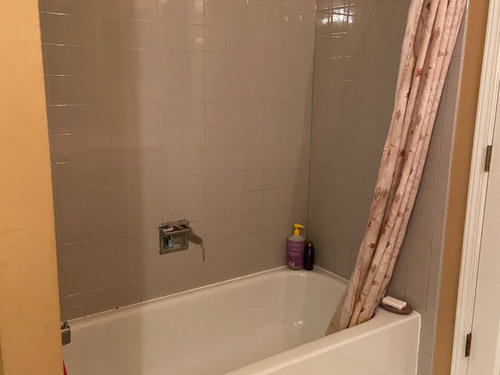



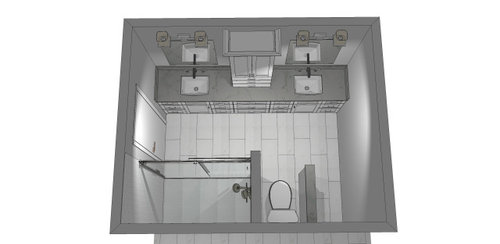
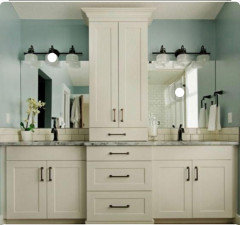
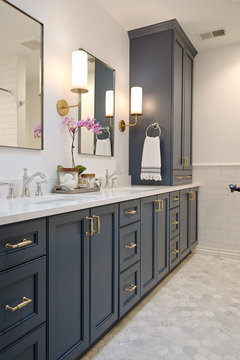
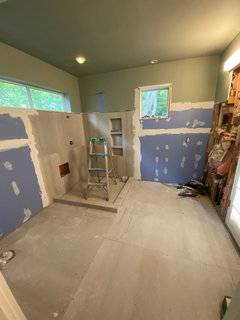
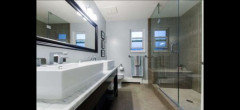
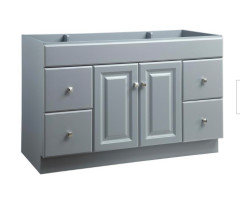

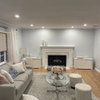

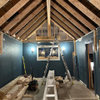

L.D. Johnson