Is anyone else too short to reach upper cabinets in laundry room?
Annette Holbrook(z7a)
5 years ago
Featured Answer
Sort by:Oldest
Comments (14)
armchairshopper
5 years agoJudyG Designs
5 years agoRelated Discussions
laundry room freakout! can anyone help?
Comments (5)thanks for the reassurance! i met our GC at the site this morning. he agreed there were a lot of stupid mistakes all piled up to make for a stressful night. he's normally a basketcase but remained completely calm and composed which i SO needed this time. all the problems are fixable. he's moving the dryer vent to be closer to the corner and is going to notch some of the wall to steal space there for half the vent and then patch the wall around it like a chase. then, he's replacing the pan and drilling the hole OFF center so we dont' need to move the washer to accomodate the plumbing. when we stood there and said--ah, one more major problem--we don't see a discharge drain, his eyes bugged out of his head and he freaked and yelled out the plumber's name (who was downstairs at the time) and he came running up and showed us it was hidden in this utility box where the supply valves and auto-emergency shutoff valves are, so we're good there. all in all--it'll be fixed to our satisfaction and any delays or overages aren't our problem. :) once we got it all squared away, our builder giggled and said --geez from the tone of your voicemail last night i figured it was a LOT worse than this! this forum keeps me sane. thanks for letting me vent in a relevant space! (no pun on the vent) hehe...See MoreLaundry room: Upper or main floor?
Comments (26)I'm in the design phase right now and I can't justify to myself the trade-off of prime living space, either on the main or on the second, for a laundry room when I have an empty basement, otherwise considered low priority space. If I take the square footage for a laundry and pose the following question: "Should I decrease the square footage of my kitchen or my master or my LR in order to have a laundry and thereby increase the square footage of space available in the basement or should I do the reverse, use up low priority space in the basement and increase the size of my kitchen or master or LR?" The answer for me is to put the laundry in the basement. I guess that we all have different laundry habits. I'm in my kitchen for large amounts of time every day, same with my LR, same with my bedroom, etc. I use a mudroom, and even some closets, more often than I use a laundry room. When I do use the laundry room it's for a specific task and I'm in and out in short order. If I have to fold the laundry I can do it in the room or haul it somewhere else so I can multi-task. The inconvenience of the momentary transport of laundry only happens occasionally while the use of the space I've freed up happens every single day and for many hours of the day. Who here uses their laundry room as frequently as they use their other rooms? Again, everyone has different lifestyles, but I've never seen a laundry room being a frequently used room. Sure, I understand the convenience that most everyone upthread is praising but I haven't seen anyone address the trade-off, and with space planning there is always a trade-off in play, and when I weigh the added convenience gained against the dead space produced, I can't justify it for my lifestyle. So, I'll be the lone voice in the wilderness and shout out "Shove it in the basement."...See MoreAnyone have pics of 10ft ceiling with 42in upper cabinets?
Comments (18)Our house is in progress. We're doing JUST that...a contoured wood hood to the ceiling and 10 foot cabinets with molding above (the molding and the hood are not on yet) Here's some pics of the VERY rough kitchen without anything other than cabinets with unadjusted doors: Here's the hood. Well, not THE hood. The paint wasn't right so it has to be fixed. But that's the shape minus the molding at the top: Sink side of kitchen. I wish I'd have gotten a better shot since you can't see the glass cab on the right of the window. But you can see that in the range wall pic above I guess. There will be a window seat to the area to the left of the kitchen (that's the dining table area) with solid-door hutches on each side of those wing walls that face inwards. We are doing those to the ceiling to break up the line of cabinetry around the room and add height along with the hood. The built-ins on either side of the fireplace (that's covered up with that big board over on the left side) will go to 8 feet. Those will be cabinets on bottom and open shelves on the top with the backs painted out a gray shade: I looked to nini's kitchen for inspiration too. It's so pretty! Here's some kitchens with hoods to the ceiling and cabinets down a foot or two:...See MoreIs it too weird to have upper cabinets...
Comments (17)How short on height for the Kitchen Aid are you? Is it a tilt head where you want to be able to tilt the head under the cabinet? It looks like the tilt head models are under 14" high but it doesn't say how high they are with the head tilted - it looks like that might be an extra 8 inches or so. Dropping the counter a few inches for the baking counter might not get you enough extra space. If your kitchen is short on storage, every inch you drop the counter loses you 24" deep storage - about twice as much as you lose when you make a 12" deep upper an inch less. If the issue is only when the mixer head is tilted, could you pull it out from under the cabinet when you are using it? We use our KA a lot so I'm glad it is on the counter ready to use. Ours is the stand model and we thought we had planned for enough space between the uppers and counter to accommodate its 16 1/2" height. Unfortunately, it turned out that our floor isn't flat and is at its highest point right where the dishwasher which meant that the counter top ended up an inch closer to the ceiling than we had planned. There wasn't enough height to allow the mixer to go under the light rail on the cabinet. We ended up going with a shorter under cabinet light in that spot and ending the light rail to make a spot for the mixer to go:...See MoreAnnette Holbrook(z7a)
5 years agodrbevdc
5 years agopartim
5 years agolast modified: 5 years agosuzyq53
5 years agoSharyn
5 years agoAnnette Holbrook(z7a)
5 years agojhmarie
5 years agoUser
5 years agodrbevdc
5 years agosuezbell
5 years agolast modified: 5 years agoshivece
5 years ago
Related Stories

LAUNDRY ROOMSThe Cure for Houzz Envy: Laundry Room Touches Anyone Can Do
Make fluffing and folding more enjoyable by borrowing these ideas from beautifully designed laundry rooms
Full Story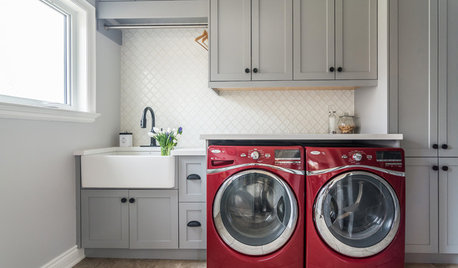
TRENDING NOWBlue, Green and Gray Cabinets Star in the Top New Laundry Rooms
White cabinets are still the most common choice in laundry rooms, but these trending photos tell a more colorful story
Full Story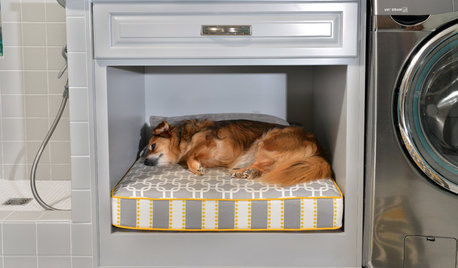
PETSRoom of the Day: Laundry Room Goes to the Dogs
Muddy paws are no problem in this new multipurpose room
Full Story
LAUNDRY ROOMSRoom of the Day: The Laundry Room No One Wants to Leave
The Hardworking Home: Ocean views, vaulted ceilings and extensive counter and storage space make this hub a joy to work in
Full Story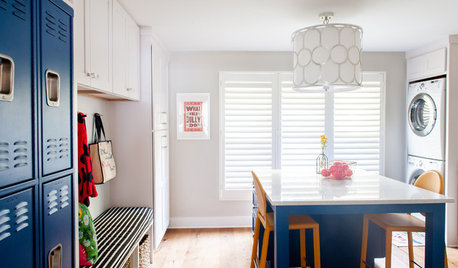
LAUNDRY ROOMSDesigner Transforms a Dining Room Into a Multiuse Laundry Room
This Tennessee laundry room functions as a mudroom, office, craft space and place to wash clothes for a family of 5
Full Story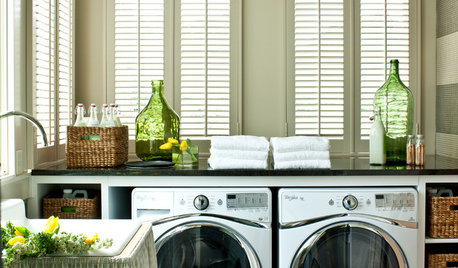
LAUNDRY ROOMSTrending Now: 15 Laundry Rooms Packed With Storage Ideas
Keep this hardworking room tidy with cabinets, baskets, shelves and more
Full Story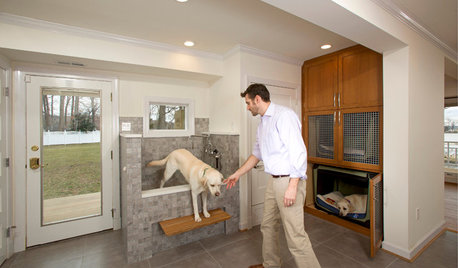
LAUNDRY ROOMSA Laundry Room With Bunk Beds and a Shower for Muddy Dogs
Custom cabinets with dog beds and a new step-up dog shower turn a laundry room into a hardworking hot spot
Full Story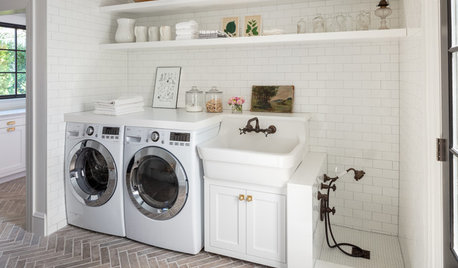
TRENDING NOWThese Are the 10 Most Popular Laundry Rooms in 2019 So Far
Stylish cabinets, drying racks and a dog-washing station are key features of these popular new photos
Full Story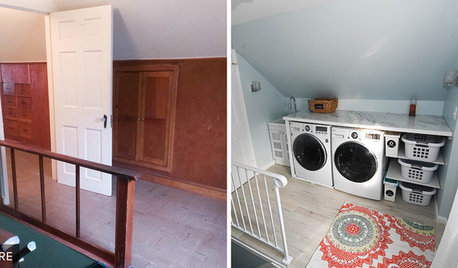
LAUNDRY ROOMSReader Laundry Room: A Spa-Inspired Space for $18,000 in Virginia
A newly single mom puts laundry where she can easily reach it — next to her bedroom
Full Story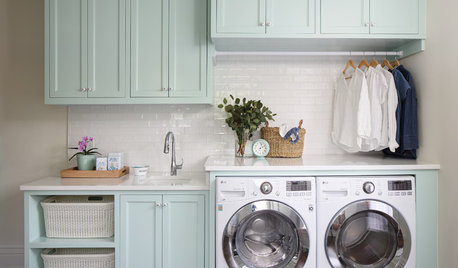
TRENDING NOWThe Top 10 Laundry Rooms of 2019
Green-blue cabinets, cement floor tiles and open shelving are among the most popular features of laundry rooms this year
Full Story


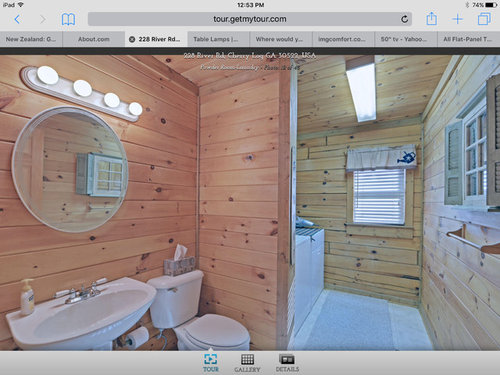
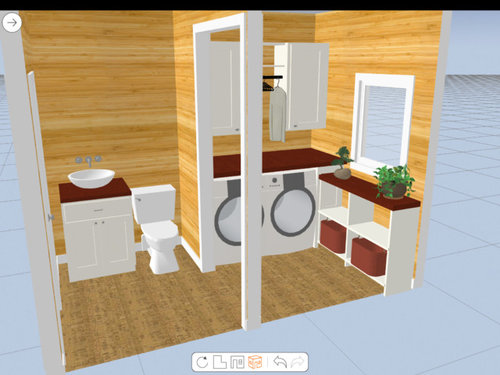

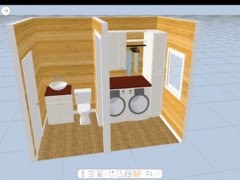
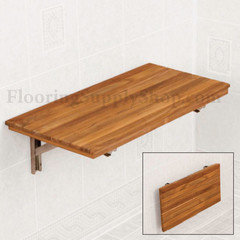


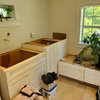
User