Anyone have pics of 10ft ceiling with 42in upper cabinets?
Mom23Es
12 years ago
Featured Answer
Comments (18)
User
12 years agoCEFreeman
12 years agoRelated Discussions
kitchen cabinets with a 10 ft ceiling
Comments (7)I think this is really a preference and design thing. Also budget. Stacked cabinets are so lovely and provide for a great deal of storage if you have a handy ladder nearby. I personally love the look of high ceilings and cupboards that are relatively low (but easy to reach). It looks more old - fashioned and I've come to love the clean look. It's also much more affordable than stacked cabinets. The box soffit option is chosen by many builders, but we specifically requested no box soffits for the entire home. I have friends who prefer soffits to an area that needs to be dusted though. I may have opted for stacked cabinets if I didn't have a handy dandy walk in pantry nearby planned for extra storage. Houzz has some great kitchens of all types. Here are some of my favorite designs... via the link below Here is a link that might be useful: devol bespoke kitchens...See MoreAnyone have 2 colored cabinets (upper different color from lower)
Comments (24)Thanks! I agree with you - it still looks great after several years. It's not as trendy and that probably helps. Here are a few of my inspirational photos: Sunset 2010 Dream Remodel. Click on the link below to see more of this kitchen and the house. Studio Stratton Square Deal Remodel Kitchen Lab JS Design Build Attic Magic (or maybe that should be Attic Mag and I goofed on the tag?) I forgot to label the source for this hutch and it's too long ago for me to remember. If anyone knows, please let me know so that I can give them credit. You can google the first 5 kitchens to see more of the contractors' or designers' work Here is a link that might be useful: Sunset Dream Remodel 2010...See More10ft Ceilings - Run Cabinets All the Way to Ceiling?
Comments (26)I love the look of your kitchen, babs, I think the open space above is a great look. Unless you have money to burn AND a too-large kitchen, I vote for 8 to 8.5 ft of cabinets with cove lighting above. What does cove lighting do? It gives soft indirect light which is always more flattering than high wattage central bulbs. Plus for smaller kitchens it highlights the openness of your ceilings and turns dark, murky shadows above the cabinets into a pleasant accent feature. I love all your stacked/stacked look pics above, guys, especially with the backlit top row. But worth the extra money over cove lighting? Probably not unless you have an unlimited budget or you've REALLY REALLY gotta have it. Then you probably should get it. :) Davif...See Morestacked 30 inch uppers with a 10 ft. ceiling?
Comments (7)There are plenty of semi custom cabinets available that offer a standard "stacked" wall cabinet- with one long and one short section- typical 45 and 48" total height-top opening of 12" 48 brings you to 9 1/2 ft nominal, leaving 6" for molding which is nice for a stack of molding. For instance looking at Showplace a stacked 3648 is about $215 more than a simple 3636 wall. Many brands that don't have a standard stack will "combine" cabinets - you pick the sizes(which will be available from 12-42" high in 3" increments) and they make them as a single cabinet. Costs doing it that way vary from brand to brand--from slightly more to quite a bit....See Morekfhl
12 years agoMadeline616
12 years agoUser
12 years agoMom23Es
12 years agonini804
12 years agoMadeline616
12 years agoMom23Es
12 years agoMom23Es
12 years agoauntiem8
12 years agoMom23Es
12 years agonini804
12 years agobabs711
12 years agoella_socal
12 years agoUser
12 years agobabs711
12 years ago
Related Stories

LAUNDRY ROOMSThe Cure for Houzz Envy: Laundry Room Touches Anyone Can Do
Make fluffing and folding more enjoyable by borrowing these ideas from beautifully designed laundry rooms
Full Story
KITCHEN DESIGNThe Cure for Houzz Envy: Kitchen Touches Anyone Can Do
Take your kitchen up a notch even if it will never reach top-of-the-line, with these cheap and easy decorating ideas
Full Story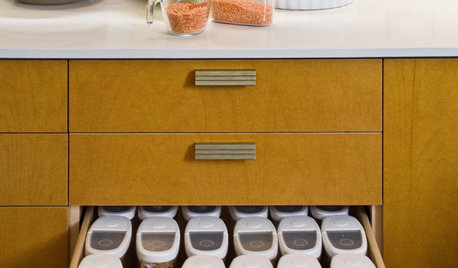
KITCHEN DESIGN6 Clever Kitchen Storage Ideas Anyone Can Use
No pantry, small kitchen, cabinet shortage ... whatever your storage or organizing dilemma, one of these ideas can help
Full Story
CLOSETSThe Cure for Houzz Envy: Closet Touches Anyone Can Do
These easy and inexpensive moves for more space and better organization are right in fashion
Full Story
MUDROOMSThe Cure for Houzz Envy: Mudroom Touches Anyone Can Do
Make a utilitarian mudroom snazzier and better organized with these cheap and easy ideas
Full Story
BEDROOMSThe Cure for Houzz Envy: Master Bedroom Touches Anyone Can Do
Make your bedroom a serene dream with easy moves that won’t give your bank account nightmares
Full Story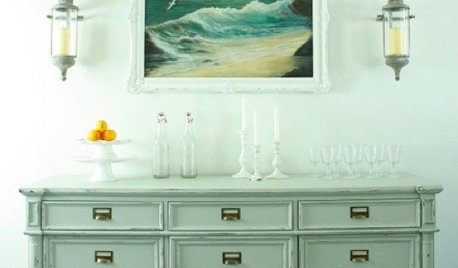
DECORATING GUIDESThe Cure for Houzz Envy: Dining Room Touches Anyone Can Do
Get a decorator-style dining room on the cheap with inexpensive artwork, secondhand furniture and thoughtful accessories
Full Story
KITCHEN DESIGNHow to Lose Some of Your Upper Kitchen Cabinets
Lovely views, display-worthy objects and dramatic backsplashes are just some of the reasons to consider getting out the sledgehammer
Full Story
BUDGET DECORATINGThe Cure for Houzz Envy: Living Room Touches Anyone Can Do
Spiff up your living room with very little effort or expense, using ideas borrowed from covetable ones
Full Story
BUDGET DECORATINGThe Cure for Houzz Envy: Entryway Touches Anyone Can Do
Make a smashing first impression with just one or two affordable design moves
Full Story


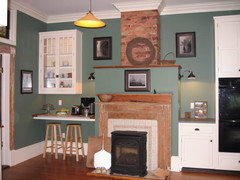
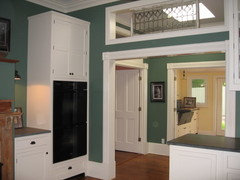
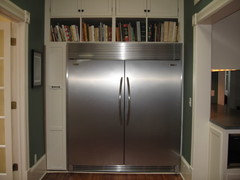
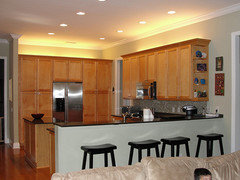
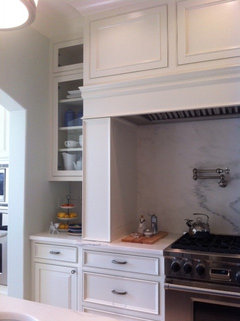
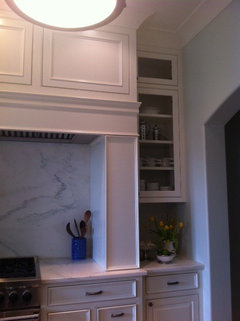

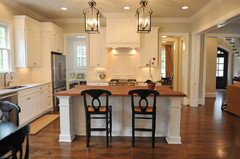
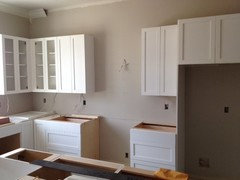
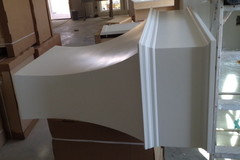
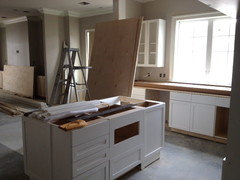








Mom23EsOriginal Author