Redoing Master Bath with closets
kats_meow
5 years ago
Featured Answer
Sort by:Oldest
Comments (19)
kats_meow
5 years agoemilyam819
5 years agoRelated Discussions
Need layout help with Master Bath/Main Bath redo
Comments (7)Hi Cat-Mom, Yup, we're also renoing Living Room and Master Bedroom at the same time- you? :>) I just faux-painted our entry stair railing to make do until we add on to our front entry. So many balls in the air, hard to juggle it all at one time. kgwlisa, That's what I had thought of so far, basement ceiling has been ripped down, so all the plumbing is fully exposed, and present shower and bath have leaking problems, so things pretty well have to be redone anyways. I was even contemplating 'borrowing' more out of the common wall when we build it, by building in storage behind mirror and perhaps a deeper vanity. I'm assuming this is a fairly basic/common plan, and hopefully others have paved the path... Rae...See MoreRedoing a super small master bath! What do you think of these plans?
Comments (11)Thank you everyone for your feedback! @benjesbride I guess I just wanted a roomy shower since it is a master. Also at its current layout there is only 2 ft on either side of the tub. So it's very tight in there. There is literally only 15 sq of tile on the floor...I seriously bang my leg on the tub getting to the toilet. So, while I could put a shower where the tub is, it would have to be a little 3x3 corner shower for space concerns. And that feels cheap for a master bath to me, anyways. Perhaps second only to the labor of moving the toilet, is the labor of getting the cinderella tub out....See MoreLaundry, Master bath, and Master closet renovation - Input requested
Comments (4)I'm with Enduring in that I would prefer the space given to the closet instead of the toilet. In the last house, the toilet in the master was crammed into a tiny space shared with a tub/shower combo. Really, really disliked the space. Would traipse down the hall and use the other toilet. (I used the shower in the master only one time in all of the seven years that we lived in that house.) Also, I would not put a tub in but that may be just me. (The house already has one tub.) I would much rather clean a shower once every six weeks or so (we squeegee after a shower) than have to clean the tub (bent over and on your knees) every single time it is used. Tubs use a lot of water vs the lo-flo shower heads. But, if you love tub baths and routinely use a tub to bathe, that's another story and you'll want to include it in the remodel. (If you're thinking a cast iron tub, the floor framing will probably need to be beefed up.) Not a huge deal since the ceiling below will likely be torn out anyway for the plbg. changes. The other thing I see as a problem is the door opening directly in front of the vanity. That is going to be a pain if this is a shared bath and someone else is standing in front of the vanity....See MoreMaster bath redo
Comments (2)If master bathroom, I prefer a freestanding tub. Following is an example. Of course, the whole design style and layout is important....See Moreemilyam819
5 years agokats_meow
5 years agolast modified: 5 years agoemilyam819
5 years agokats_meow
5 years agoJennifer K
5 years agoDesigner Drains
5 years agokats_meow
5 years agoemilyam819
5 years agokats_meow
5 years agoemilyam819
5 years agoemilyam819
5 years agokats_meow
5 years agoemilyam819
5 years agokats_meow
5 years agokats_meow
5 years ago
Related Stories

BATHROOM MAKEOVERSA Master Bath With a Checkered Past Is Now Bathed in Elegance
The overhaul of a Chicago-area bathroom ditches the room’s 1980s look to reclaim its Victorian roots
Full Story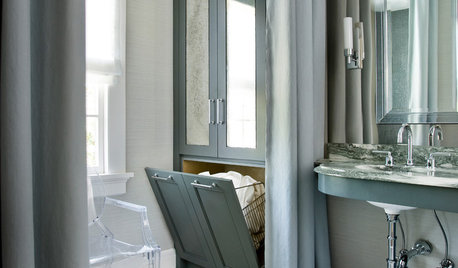
BATHROOM DESIGNRoom of the Day: Elegant Master-Bath Update
A 1970s redo didn't work with the rest of the gracious 1915 Colonial-style home. A new renovation brings elegance to the space
Full Story
BATHROOM DESIGNRoom of the Day: A Closet Helps a Master Bathroom Grow
Dividing a master bath between two rooms conquers morning congestion and lack of storage in a century-old Minneapolis home
Full Story
BEFORE AND AFTERSA Makeover Turns Wasted Space Into a Dream Master Bath
This master suite's layout was a head scratcher until an architect redid the plan with a bathtub, hallway and closet
Full Story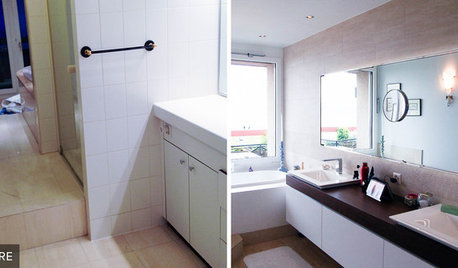
BATHROOM MAKEOVERSReader Bathroom: $25,000 to Redo Multiple Baths in Switzerland
An American couple had master and guest bathrooms that functioned poorly. Now they have spaces that work beautifully
Full Story
BATHROOM MAKEOVERSFamily Tackles a Modern Farmhouse-Style Master Bath Remodel
Construction company owners design their dream bath with lots of storage. A barn door with a full mirror hides a closet
Full Story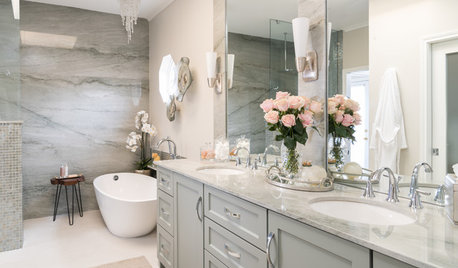
BATHROOM MAKEOVERSBathroom of the Week: Luxe Spa-Like Feel for a Master Bath
A designer found on Houzz updates a bathroom with a wall of quartzite, a water closet and glamorous touches
Full Story
BATHROOM MAKEOVERSReader Bathroom: A Plant-Filled Master Bath — No Tub Needed
A couple create the bathroom of their dreams with a lot of DIY work and a little help from the pros
Full Story
BATHROOM DESIGNBathroom of the Week: Light, Airy and Elegant Master Bath Update
A designer and homeowner rethink an awkward layout and create a spa-like retreat with stylish tile and a curbless shower
Full Story
BATHROOM WORKBOOKStandard Fixture Dimensions and Measurements for a Primary Bath
Create a luxe bathroom that functions well with these key measurements and layout tips
Full Story



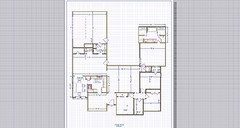
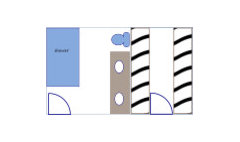
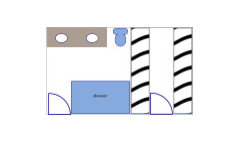
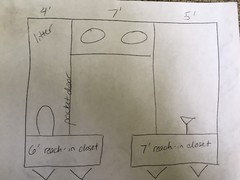

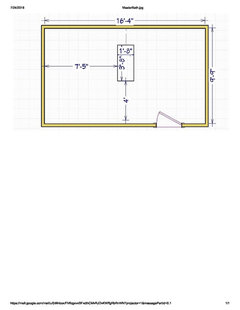



Jennifer K