Master Bedroom, Bathroom and Closet too small?
Barrie T
5 years ago
Featured Answer
Sort by:Oldest
Comments (27)
Anglophilia
5 years agochispa
5 years agolast modified: 5 years agoRelated Discussions
Master: Bedroom Bathroom Closet Layout
Comments (4)Finally, I got it to post a picture. Original Post: We are struggling with laying out our master bedroom area. It is a small area, about 15'x22'x8'high. The entry into the room cannot move, but the french door that leads out to the backyard can be relocated. We would like to have a double vanity, walk-in shower, walk-in closet, and if possible a soaking tub. Any help would be greatly appreciated!!...See MoreNeed Help with Master Bedroom Bathroom/Bedroom Layout - 1970s house
Comments (5)I like my first idea best as far as use of space. I know people say not to put toilets on an outside wall. We had one in our last house in Iowa, but we had 2X6 construction. I don't know how high your window is, but I'm guessing the toilet would fit under there. The shower would be 5 feet long or shorter if you want a wider space to get to the toilet. (kind of tight the way I have drawn). You could do a 5 and half foot long shower and do an angled door at the left end to allow room between the shower and toilet. The vanity would be about 7 feet long, unless you do a 60 inch vanity with a linen cabinet at the door. I would reverse entry door swing if you do that.. The second top right could work and you would still have a small closet. The bottom left plan would require waterproofing your front window. Hopefully someone will give you other ideas. The bottom right plan is bigger, but no closet. Each square equals 1 foot....See MoreSmall master bathroom and closet design challenge, please help!
Comments (4)I just finished an addition to my twenties home. I tried everything to get a bath and closet with in a 13 x8 ft space but everything felt cramped and instead of having a tight closet and a tight bath with small shower and vanity we decided to add wardrobes to or large bath. I wanted custom but due to an unexpected health issue we scaled back budget and went with IKEA pax wardrobes they hold all of my most worn seasonal clothes and all of my husbands work clothes plus most worn casual wear. I like the reach in better for organization too. We still have the orginal reach in closet and a pine older armoire for extra items in the bedroom but never open it. Could you add wardrobes in the bedroom and have a nice sized bath with additional storage? I really love my large bath after years in this old house with tiny baths and closets. I was unconventional and like keeping my clothes in the bath which has two venting fans. it is my most private from the street area in my room so it is where I change anyway but the wardrobes take up so little space I could have placed them in the bedroom without losing much floor space too. in your second plan you can turn the vanity and make it longer and have the edge abut the shower with a half glass panel and than the door.......See MorePlease help with floorplan - master closet and bathroom.
Comments (43)SummitStudios-Yes. What I really wanted was a 1.5 story, but at least in my area, they are the most expensive build. My husband really wanted our oldest’ room above the garage. My kids are 7,10, and 11 now, so we really need good spaces for them (I hate the small kids bedroom trend). The most practical thing was the one story with a fully finished basement. Deciding to move the oldest’room to the basement also made the exercise room move to the main floor. I think it will be nice. The view from that corner will be awesome and we can get more enjoyment from windows on 2 sides of that room that 2 sides of the master. Our flip home only has one small window in the master, so the wall of windows/door in the new build should be a huge improvement. Although I don’t have a huge desire for yons of light coming in my master! DevotedDame-Thank you for your ideas. I am just hoping that I can take some out of the box ideas and join them with what the draftsperson comes up with. I do realize I am asking for something complicated. But it seems to me that I should try to make it work before giving up on things that I have wanted....that haven’t really changed from my want list over the last 6-9 months....See Moredella70
5 years agobpath
5 years agoJaee Corn
5 years agolast modified: 5 years agochispa
5 years agobpath
5 years agoKatie S.
5 years agobpath
5 years agolast modified: 5 years agokatinparadise
5 years agoloobab
5 years agolast modified: 5 years agomvcanada
5 years agoDavid Cary
5 years agoMrs Pete
5 years agolast modified: 5 years agobry911
5 years agolast modified: 5 years agoAnglophilia
5 years agochispa
5 years agobry911
5 years agoKathi Steele
5 years agoUser
5 years agobeesneeds
5 years agoDavid Cary
5 years agoJAN MOYER
5 years agolast modified: 5 years agoMrs Pete
5 years agolast modified: 5 years agodella70
5 years agoJAN MOYER
5 years agolast modified: 5 years ago
Related Stories
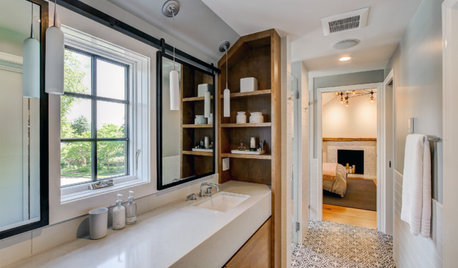
BATHROOM DESIGNBefore and After: From Cramped Closet to Open Master Bathroom
Seattle homeowners work with a design team to transform an attic closet into a bathroom with a shower and walk-in closet
Full Story
BATHROOM DESIGNRoom of the Day: A Closet Helps a Master Bathroom Grow
Dividing a master bath between two rooms conquers morning congestion and lack of storage in a century-old Minneapolis home
Full Story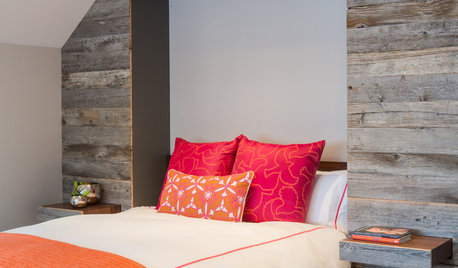
BEDROOMSSmall Living 101: Get Maximum Style in a Small Bedroom
A snug bedroom doesn’t have to look utilitarian to function well. Find out how to make a compact space work beautifully
Full Story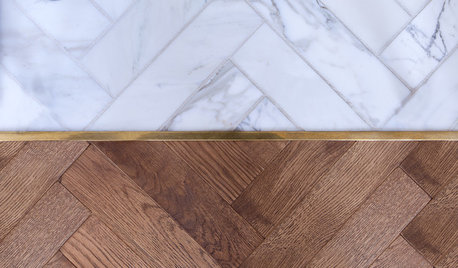
BEDROOMSMaster Bedroom Suite Pairs Wood and Marble
A London home’s master bedroom and bathroom reconstruction pays careful attention to materials and features
Full Story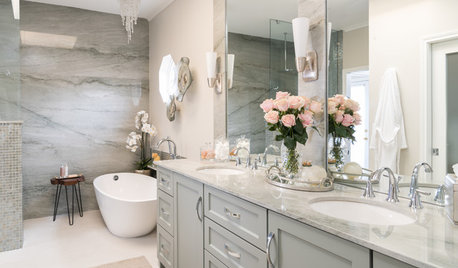
BATHROOM MAKEOVERSBathroom of the Week: Luxe Spa-Like Feel for a Master Bath
A designer found on Houzz updates a bathroom with a wall of quartzite, a water closet and glamorous touches
Full Story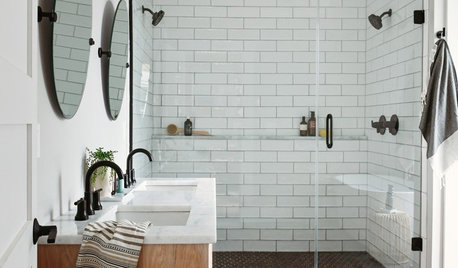
BATHROOM OF THE WEEKBathroom of the Week: A New Master Bath in Black and White
In Pennsylvania, a bedroom is converted into a bright, airy and budget-friendly bathroom
Full Story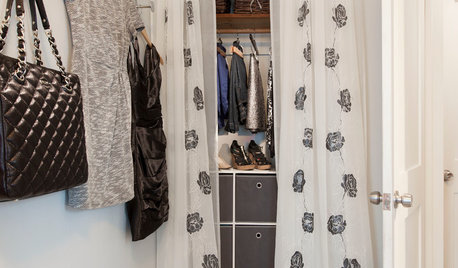
STORAGEClosets Too Small? 10 Tips for Finding More Wardrobe Space
With a bit of planning, you can take that tiny closet from crammed to creatively efficient
Full Story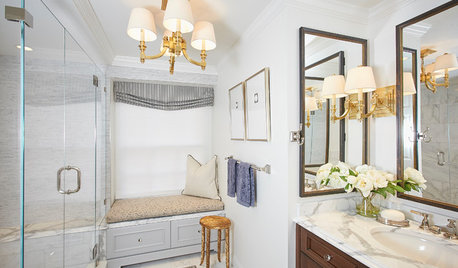
ROOM OF THE DAYRoom of the Day: Small Master Bath Makes an Elegant First Impression
Marble surfaces, a chandelier and a window seat give the conspicuous spot the air of a dressing room
Full Story
BATHROOM DESIGNSee the Clever Tricks That Opened Up This Master Bathroom
A recessed toilet paper holder and cabinets, diagonal large-format tiles, frameless glass and more helped maximize every inch of the space
Full Story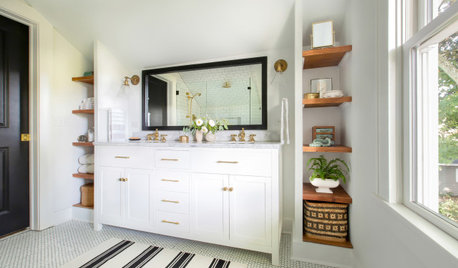
BATHROOM MAKEOVERSBathroom of the Week: Designer’s Attic Master Bath
A Georgia designer matches the classic style of her 1930s bungalow with a few subtly modern updates
Full StorySponsored
Columbus Area's Luxury Design Build Firm | 17x Best of Houzz Winner!



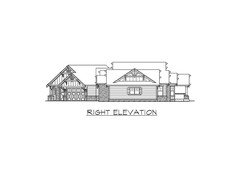
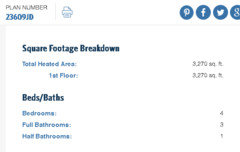




della70