Deciding how to fit tub and shower along 9' wall
AJCN
5 years ago
Featured Answer
Sort by:Oldest
Comments (20)
AJCN
5 years agoRelated Discussions
Master bath small shower + tub or no tub?
Comments (27)Well, phooey. I taped it out in the bathroom with blue tape last night and it looked like it would fit, but with too many nos, I'm back to the drawing board. Interesting thought, Vix. Right now we don't actually have a toilet room, so much as a separate toilet "area" (there's no door, and the closet takes up too much room to add a door), but it's on my agenda to create one. In our house, it's very necessary. I generally use that bathroom to try to FIND privacy, only to have 3 people (and sometimes the dog) follow me into the bathroom. I'm looking forward to having a door that locks and a fan so that I don't have two little people handing me the TP and asking whether I'm doing number 1 or 2 (oh, and the 1 year old likes to flush while I'm ON the pot; so I've got my own special cold water washlet), while DH decides that he absolutely has to shave and brush his teeth at that exact moment. Now if I take a hike to the guest bath on the other side of the house, all three just follow me AGAIN. Sometimes when I have insisted on locking the door in the guest bath (no way to do that with our LOUVERED -- why??? -- pocket door in the master), my one year old plopped down prostrate outside the door and cried until I open the door. For my W/C, I want to put in a LOUD fan; no whisper quiet for me. Maybe I'll even add a radio. :) The way I'm seeing it, I can either get rid of the long vanity altogether and live with a fairly small vanity, plus a tub and shower, I can skip the tub and live with the kids' bathroom on the third level as the only room with a tub, or we can bump out that weird corner jog, which would give us an additional 49'' X 27'' space -- enough to fit a 5X3 tub, 5X3 shower and keep the two vanities. But that sounds very expensive and will require carefully removing and replacing the siding to match the existing. DH's response to all this was "why do we need a tub?"...See MorePossible to fit shower & tub into smallish bathroom?
Comments (9)Thank you roarah and benjesbride. Roarah, agree the opening is inspiration picture is narrrow, we would want a 24" opening, which I think is possible: 36" width for tub, 24" opening" , 38" for glass wall which should be sufficient to keep most water out. Could have a curb too. Is 36" width for a tub unrealistic I wonder? benjesbride, I can move the door but it would disrupt the layout of the hall, so I prefer to avoid it if possible. But something to consider for sure. This bathroom would be primarily used by a now 9 year old boy and only occasionally by guests. We have ample linen storage elsewhere. I'm thinking I might be able to get away with something like this for the vanity, although I would at least 36" to comfortable stand in front of vanity. :...See MoreTub/Shower Screen on a narrow tub
Comments (16)@pennydesign, This question is based on another plan that I'm considering where I would keep a bath/shower combo in my main bathroom, but then add an esnuite to my master bedroom with a small dedictated shower: In this layout, I would only have room for a 15" deep vanity if I want 26" between a standard 32" tub and the vanity (so every inch counts). I could move the wall behind the vanity as a last resort if needed, but I'm trying to find a way to work within the existing footprint (which is why I'm looking at a 28" wide tub). Another alternative is to put the tub along the left wall with the window, but I'm not too keen on this idea because: I don't think I'd like to shower in front of a window that faces the street, especially at night time :S I don't think I'd want to deal with cleaning waterproof blinds that get wet all the time I don't really like the idea of frosting the window so that I can't see out any more...See More3 wall shower/tub combo in a long wall - what to do at the short wall
Comments (16)I understand about sticking with budgets. What kind of exhaust fan do you have? If you put one over the shower area and add an automatic humidity timer, that may help with ventilation problems. I'd go for the post at the corner to add stability to the whole thing, especially if the exhaust fan option is to go directly through the wall instead of up through the ceiling and out to the wall. With a washer and dryer in the room, ventilation is important....See MoreAJCN
5 years agoAJCN
5 years agoAJCN
5 years agoAJCN
5 years agoAJCN
5 years agoAJCN
5 years agoAJCN
5 years agoAJCN
5 years agoAJCN
5 years agoAJCN
5 years agoAJCN
5 years agopricklypearcactus
5 years ago
Related Stories
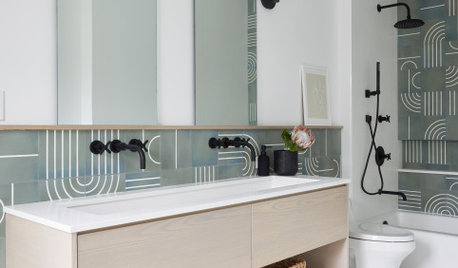
BATHROOM DESIGNNew This Week: 9 Bathrooms With Sensational Shower-Tub Combos
See how graphic tile, hardware finishes and other elements help integrate a bathtub in an interesting way
Full Story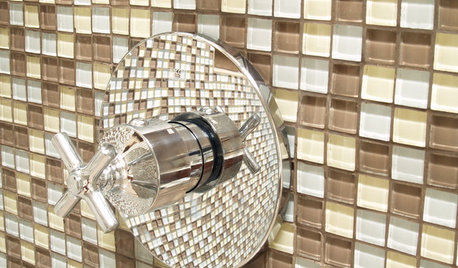
BATHROOM DESIGNConvert Your Tub Space to a Shower — the Fixtures-Shopping Phase
Step 2 in swapping your tub for a sleek new shower: Determine your mechanical needs and buy quality fixtures
Full Story
BATHROOM DESIGNConvert Your Tub Space to a Shower — the Planning Phase
Step 1 in swapping your tub for a sleek new shower: Get all the remodel details down on paper
Full Story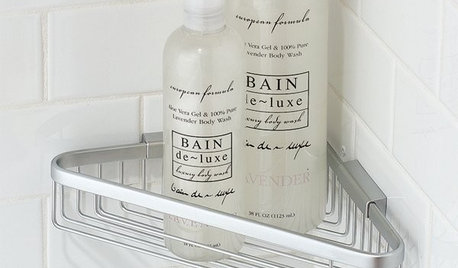
SHOWERSConvert Your Tub Space Into a Shower — Choosing Accessories
Step 5 in swapping your tub for a sleek new shower: Pick the right niches, benches and bars for the best showering experience
Full Story
BATHROOM DESIGNConvert Your Tub Space Into a Shower — the Tiling and Grouting Phase
Step 3 in swapping your tub for a sleek new shower: Pick the right tile and test it out, then choose your grout color and type
Full Story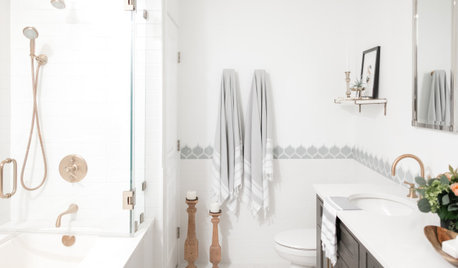
BATHROOM MAKEOVERSBathroom of the Week: Bright and Stylish With a Roomy Shower-Tub
A designer helps a Chicago condo owner lighten her dark master bath with an updated layout and a fresh, clean look
Full Story
BATHROOM DESIGNWhy You Might Want to Put Your Tub in the Shower
Save space, cleanup time and maybe even a little money with a shower-bathtub combo. These examples show how to do it right
Full Story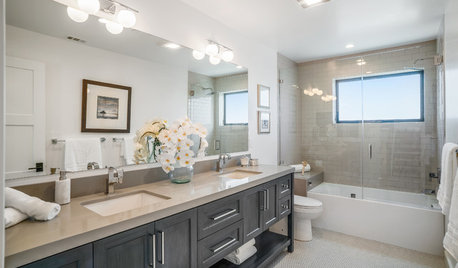
GREAT HOME PROJECTSSay Goodbye to the Shower Curtain With a Glass Tub Enclosure
A glass screen or door can make a bathroom look modern and airy, and can be easy to clean if you don’t have hard water
Full Story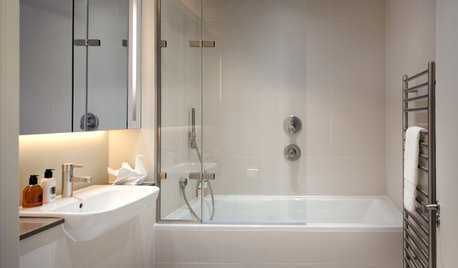
SHOWERSNo Need to Compromise on Style With a Shower-Tub Combo
A combination shower and bathtub can be a chic and practical option if you don’t have room for separate ones
Full Story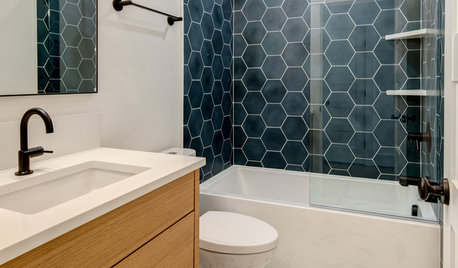
BATHROOM DESIGNNew This Week: 6 Bathrooms That Rock a Shower-Tub Combo
Designers showcase beautiful ways to make this classic bathroom feature worth keeping
Full Story


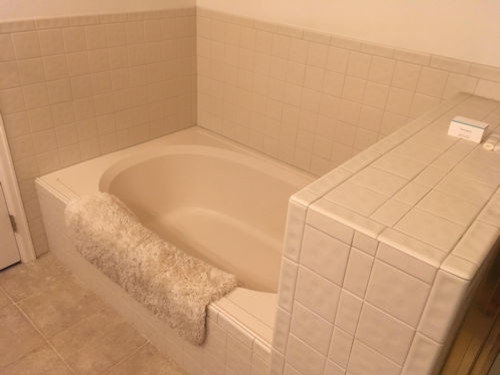






Flo Mangan