Master bath small shower + tub or no tub?
sarschlos_remodeler
15 years ago
Related Stories
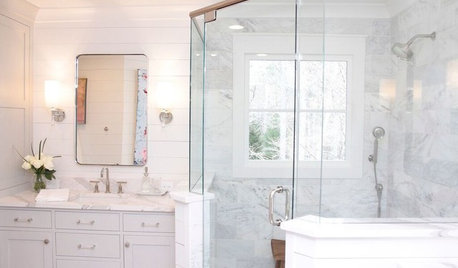
ROOM OF THE DAYRoom of the Day: Ditching the Tub for a Spacious Shower
A Georgia designer transforms her master bathroom to create a more efficient and stylish space for 2
Full Story
BATHROOM DESIGNConvert Your Tub Space to a Shower — the Planning Phase
Step 1 in swapping your tub for a sleek new shower: Get all the remodel details down on paper
Full Story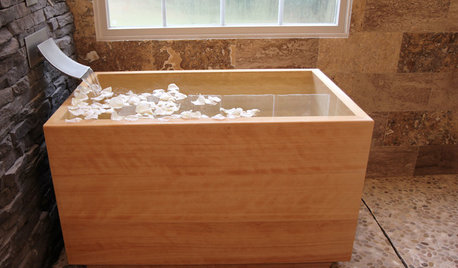
BATHTUBSRoom of the Day: Restorative Power of a Japanese Soaking Tub
A traditional tub made of hinoki wood sets a calming tone in this master bath renovation
Full Story
BATHROOM DESIGNWhy You Might Want to Put Your Tub in the Shower
Save space, cleanup time and maybe even a little money with a shower-bathtub combo. These examples show how to do it right
Full Story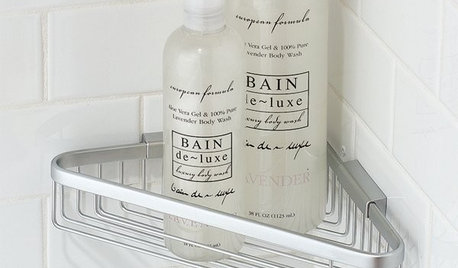
SHOWERSConvert Your Tub Space Into a Shower — Choosing Accessories
Step 5 in swapping your tub for a sleek new shower: Pick the right niches, benches and bars for the best showering experience
Full Story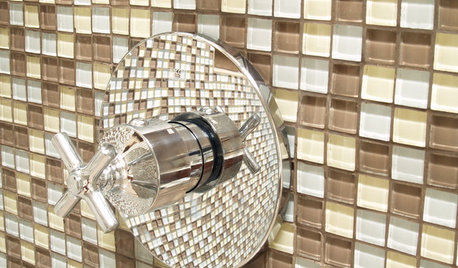
BATHROOM DESIGNConvert Your Tub Space to a Shower — the Fixtures-Shopping Phase
Step 2 in swapping your tub for a sleek new shower: Determine your mechanical needs and buy quality fixtures
Full Story
BATHROOM DESIGNConvert Your Tub Space Into a Shower — the Tiling and Grouting Phase
Step 3 in swapping your tub for a sleek new shower: Pick the right tile and test it out, then choose your grout color and type
Full Story
BATHROOM DESIGNConvert Your Tub Space Into a Shower — Waterproofing and Drainage
Step 4 in swapping your tub for a sleek new shower: Pick your waterproofing materials and drain, and don't forget to test
Full Story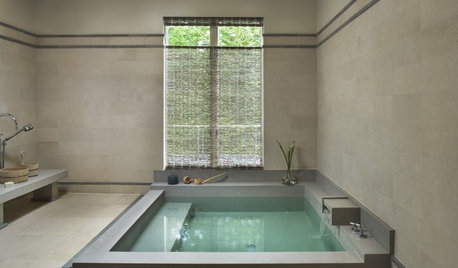
BATHTUBS10 Japanese Soaking Tubs for Bathing Bliss
Get all of the serenity with none of the chemicals in an original all-natural hot tub
Full Story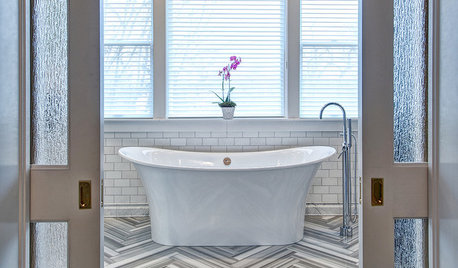
BATHROOM DESIGNArt Deco Style Meets Modern Sensibility in a Glamorous Master Bath
With a freestanding tub, meticulously cut tiles and a spacious walk-in shower, this St. Louis bathroom blends elegance and functionality
Full Story




raehelen
sarschlos_remodelerOriginal Author
Related Discussions
Master Bath Tub ?
Q
Tubs with built-in headrest or Wasauna brand bath tub?
Q
11' x 7' Master bath reno...gut job! I'd like a bath tub...
Q
What do you have on the wall above your master bath tub?
Q
disneyrsh
weedyacres
stu2900
house_vixen
sarschlos_remodelerOriginal Author
igloochic
mmme
sundial
house_vixen
michelle_phxaz
abbycat9990
sarschlos_remodelerOriginal Author
igloochic
sarschlos_remodelerOriginal Author
sarschlos_remodelerOriginal Author
weedyacres
sarschlos_remodelerOriginal Author
sarschlos_remodelerOriginal Author
houscrzy
jennbo
house_vixen
sarschlos_remodelerOriginal Author
mmme
sarschlos_remodelerOriginal Author
ging9