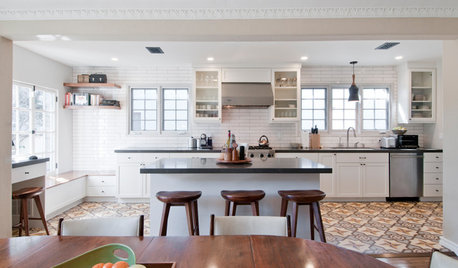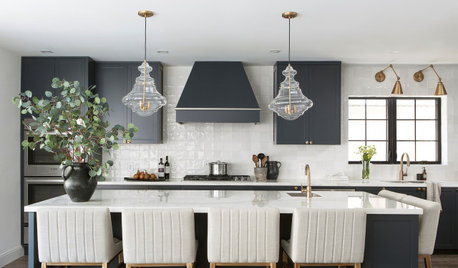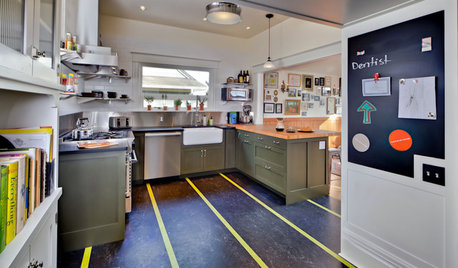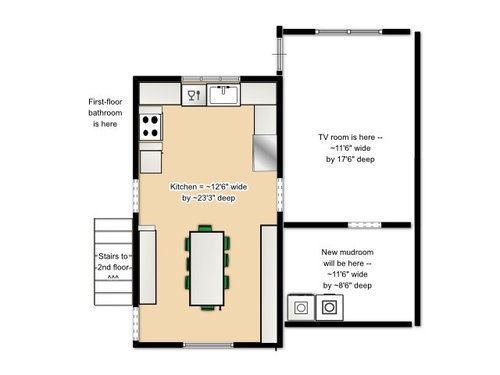Hi, all. I've browsed these forums a thousand times but thought it was finally time to get help with my own kitchen remodel!! As you'll see, I'm working under many constraints.
Here is a basic floor plan, with some things explained below:
Currently that "kitchen" space is a separate kitchen (12'6" wide by 11'6" deep, but really 8'6" deep with a passageway from the hall on the left, where the bathroom and stairs are, to the TV room on the right) and dining room (also 12'6" wide by 11'6" deep); my house is a 1960 Colonial-style and of course separate areas were common back then. I will be taking down the wall between them (will actually leave 20-25" of wall space on each side so there will be an 8'4"-9'2" open area between what is now the 2 separate rooms). Note, below I sometimes refer to the "upper kitchen" (current kitchen space at the top) and the "lower kitchen" (current dining room space); that's just how I think of the spaces!
The passageway from the bath/stairs hall to the TV room is only one constraint that I'm working with. For example:
- I originally wanted to have a 30" gas cooktop with a 24" electric convection microwave/oven combo (that unit is the "box" a bit below the cooktop in the plan above). Given that that wall is only 99", once I subtract 24" for the corner, 30" for the cooktop, and 24" for the ovens, that leaves just 21" of counter space TOTAL for both sides of the cooktop. Not great, but more than I have now (yeah, it's awful!), so I thought I could live with it, especially because there is plenty of counter space just to the right (sink wall). BUT I could not find a 24" convection microwave/oven combo* in black (I absolutely HATE stainless steel, but I'm not sure that combo is available even in SS). I found a convection microwave/oven combo that I liked, but it is 30" and would really need a 31.5" cabinet. That is simply not do-able on that 99" wall -- UNLESS I turn the cabinet 90 degrees to the left, making it face the "lower kitchen," which would mean it would be in the way of the passageway to the TV room. (So one major question is, how big a deal would that be? There's another passageway from the front of the house through the lower kitchen and it would be very convenient since the open space will be at least 8'4" with the remodel, but still ...)
- Besides the passageway issue, would it be odd for the ovens to be "around the corner" from the cooktop? I would likely make a very small peninsula to the left of the cooktop so I would have counter space to the right of the oven cabinet (7.5" of the peninsula would be the 31.5" cabinet, then I'd have a regular base cabinet next to it, probably 18-24" wide for a total peninsula of 25.5-31.5"). Having the ovens "around the corner" doesn't seem like a big deal to me, just unusual; the passageway problem seems bigger, although it would in reality likely be very rare that I would be taking something out of the oven at the same time someone else just HAD to use that passageway, since the other passageway would be there.
- * Note, I want the convection microwave/oven combo because I don't need 2 full-size ovens BUT in order to use the microwave as a "regular" oven, it needs convection.
- The other possible place for the wall ovens is in the "lower kitchen," JUST below where the current wall is between the 2 original rooms, on the left side (i.e. on the other side of the wall from the stairs). I would have to have the 220-volt outlet moved there, but I don't expect that will be a huge issue (it would require moving it maybe 6', but there's a basement right below with good access). The bigger issue with this option is that I really didn't want ANY 24" cabinets in the "lower kitchen" (to leave more space around the dining table/chairs, which will be centered in the "lower kitchen" space) -- I was going to have some bookcases (not bookcase cabinets) on the left and 18"-deep cabinets on the right (pantry, bar area with sink, pantry).
- And finally, the LAST option for the wall ovens is in the "lower kitchen" but OPPOSITE what I wrote just above -- i.e., they would go JUST below where the current wall is between the 2 original rooms BUT on the wall shared with the new mudroom. I would prefer to put them down there, but it's much further away from the cooktop, so I don't know if that would work well. The oven cabinet would simply take the place of one of the pantries I was going to have on that wall (so it would now be wall ovens, bar area with sink, pantry). Would the ovens be too far away from the cooktop?
- ALTERNATIVE TO THE COOKTOP/WALL OVENS: once I realized what a hard time I was going to have fitting a cooktop AND wall ovens on that short wall, I looked into a range instead. It had to be dual-fuel and preferably with 2 ovens. I found one that would work great (by Samsung) BUT it's only available in SS, ugh. If I go with the range option, I will just have to bite the bullet and have a SS range even though all my other appliances will be black (at least the range has some black in it, so I think it will look OK). This solves many problems, but it's not what I really want.
Sorry, I know this is VERY long, but the placement of the cooking appliances is REALLY important to me (I love to cook) and I'm having such a hard time!! I have other questions too, but will wait to hear on the cooking issue first. Thanks in advance!
















karen_in_nh_2012Original Author
Related Discussions
More kitchen plans- please help me choose (lots to look at)
Q
Kitchen Floor Plan -- Please HELP! :-)
Q
Please help with kitchen floor plan
Q
HELP! Narrow lot floor plan design advice and ideas?
Q