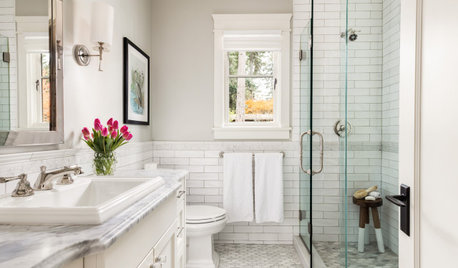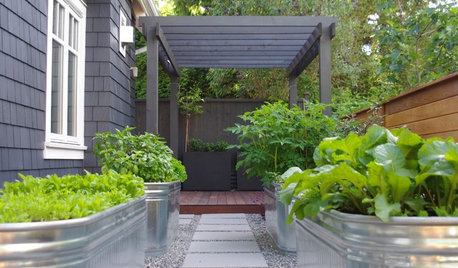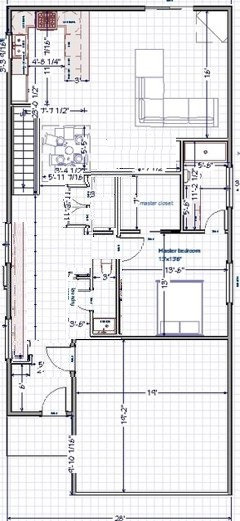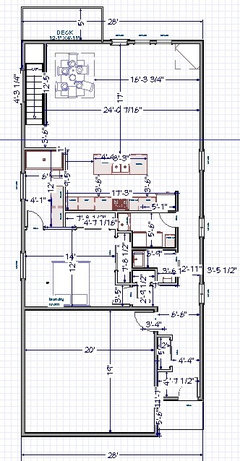HELP! Narrow lot floor plan design advice and ideas?
Allie
5 years ago
Featured Answer
Sort by:Oldest
Comments (37)
Architectrunnerguy
5 years agoAllie
5 years agoRelated Discussions
Narrow lot floor plan feedback
Comments (2)It is kind of hard to tell how your second floor lines up with the first floor but if I'm interpreting the drawings correctly, I'm pretty sure you haven't provided enough room for your staircase. It looks like you have twelve risers (including the landing) between the first and second floor. Typically a riser is between 7 to 7.5 inches high so twelve risers gives you 7 to 7.5 feet for the TOTAL floor to floor distance. If you have 8ft ceilings downstairs, your floor to floor distance will be more like 9 ft because you have to add on the thickness of the ceiling/joists/flooring. So, IF you were to reduce your downstairs ceiling height to 8 foot, you would still need 2 or 3 more risers at least. Each additional riser will need 10 to 11 inches of "run" space so with 8 foot ceilings you would need about 2 to 3 feet more run space for your staircase. And unfortunately, you don't have room at either the top or bottom to add any extra steps. And, if you keep your downstairs ceiling height at 10 ft as you have indicated, you'll need to find space for about 6 more risers...figure an additional 6 ft of run space. Revising the stair case so that it will work will force you to change everything else so I'm afraid there is not much point in making lots of additional comments about your current plan. However, a few suggestions to help guide you if you want to continue trying to design your own plan without the assistance of an architect. First and foremost, keep in mind that a straight staircase is the most space efficient and the easiest to design. Landings take up extra space and are harder to design. With a narrow lot, you're probably better off sticking with a straight run. Second, in order to design workable rooms, you need to develop your spatial sense to a very high degree. You have to KNOW in your bones how much space various things take up and how much space you need to move around them in. 1) Get a tape measure and go measure your bathtub, toilet, and sinks AND the space you need beside and in front of each in order to use them. Having a sink right in front of the toilet (like you show in the powder room) isn't very comfortable when a guy is trying to stand in front of the toilet to use it. Having your shower block half your tub (like you show in your master bath) would make getting into/out of the tub difficult and possibly even dangerous. And, BTW, given that wet feet and steps are a slipping hazard, do you REALLY want three steps between your masterbath and bedroom closet??? Besides, who would want to have to navigate up three steps to use the john in the middle of the night? 2) Measure your kitchen cabinets, fridge, sink, stove, etc AND the standing room you need in front of each when the oven door or fridge door or DW door are OPEN. If two people will be using your kitchen, you need to add on additional aisle space so person 2 can squeeze past person 1 if need be. Get out the things you use when cooking and measure how much free countertop space you need beside each of the appliances. 3) Go to your closets and measure how far from the wall your clothing sticks out. If you're planning to have a walk-in closet, find one and measure how wide an aisle you need beside the clothing in order to move around in the closet. For reach-in closets, notice how wide the doors are in comparison to the width of the closet. Closet "ends' that can't be reached easiy are wasted space. You'll quickly realize that closets that are narrow and deep (like the one you show for the upstairs back bedroom) are inefficient uses of space. 4) Measure the length and width of your car with the doors open (including the hatchback if you have one and ever intend to open it while IN the garage). Your garage needs to be big enough so you can get in and out of the car. That requires room on the sides of the garage for the door to open and room at the front/back to walk around the car so you can actually get to the car doors. You also need to plan space for trash cans, your water heater, bicycles, the lawn mower and any other stuff that you typically keep in your garage. If you don't make it large enough, you garage will turn into a large closet and, if you're just going to have a large closet, why design a garage at all. Just make a large closet and be done with it. 5) Measure beds and dressers and other bedroom furniture AND the space you need to move around those objects. When you design a bedroom, you have to think about where major pieces of furniture will go and how easy/hard it will be to move around the furniture to the closet. Also, will the room have free floor space large enough to comfortably get dressed. 6) Measure the dining room table with chairs PULLED OUT around it as if people were sitting in them. Remember also that diners may need to be able to walk around the table while others are still seated so you also need aisle space. 7) Measure living room furniture and THINK about how you want to place it for conversation as well as watching TV. In your plan, the furniture is probably fine for watching TV but is poorly placed for conversation. And then you have a huge area near the fireplace that isn't used at all. Then think carefully about how each room will be used. In your plan, the room behind the living room appears to be a dining room but you have a window seat dinette set off in one corner. How is the rest of the room going to be used? Finally, as you are designing, you always need to stay aware of how the exterior is going to look... particularly the front elevation. For example, where an upper and lower window come close to lining up, you'll want to make sure they actually line up. Having the front bedroom and office window offset by about half-a-window width as they now appear to be would just look sloppy. Kind of like someone who has misbuttoned his shirt buttons. Make sense? I do hope this posting doesn't sound too harsh b/c I do appreciate how much work you've already put into your design and I know hearing negative feedback can hurt. Truly, I mean this to be helpful....See MoreMid Century Modern open floor plan...design ideas? Please help me!!!!!
Comments (6)This is my living room....11ft wide by 19ft long (from the stairwell.) We are struggling to find a furniture plan that will work with this long and open living room. The picture is taken from the front door entry. On the left wall (which you cannot see) is a large living room window 4'x8'. We are hoping to have a built-in constructed wall to wall on the far end of the living room. Cabinets on the bottom, shelving on the top, and an opening for our media. We need the storage for our young family of five. Around the stairwell to the right is an open doorway to the kitchen. On the far back right is the dining room--which is open to the kitchen. Right now we have a very small sofa (~50") floating at the closer end of the room. Two chairs are to the left under the window. It works but it feels like a waiting room! I'd like to have a console table on the narrow wall to the right (between the opening to the dining room and walkway to the kitchen.) I'd like to have this room sit 4-5 people as we're planning on finishing the basement to represent more of a lounge space for the family....See MoreHelp with corner-lot, custom home floor plans
Comments (72)cp and bpath—thanks so much. I definitely see your points. Now I’m wondering about stretching the whole house to the left to be in line with the butler’s pantry as currently constructed, then moving the garage storage to the other side. I like what you did with the master suite, cp, though the asymmetry introduced into the left and right sides as a result of the smaller study may be getting close to the uncanny valley. I definitely see where you’re going, though. I need to think on the kitchen. The layout bp suggested is almost exactly what we have in our current home, except we have a U-shaped kitchen. The oven in our current house is where the fridge is in this design, and the fridge in the current house is on a wall where the breakfast nook is in this design. And I still don’t love walking into the breakfast nook. It needs to move. The “dog yard” is just shorthand for a separate area apart from the back yard. It will be kept clean and ununappetizing. And in re the three eating areas: yes, we use all three regularly. We host extended family (10+ people) dinner once per week (need: large dining room), have nightly dinner with the children every night (need: breakfast nook), and the kids eat at the countertop bar every morning (need: countertop bar). The formal dining is too big and formal (rugs don’t mix well with messy small offspring) for nightly dinner. The countertop bar is where the kids interact with us while they eat and we unload dishes, make lunches, etc. Could we conform to just two eating areas? Sure. But that feels like the tail wagging the dog....See Morenarrow lake lot ideas
Comments (19)"I really don’t care what the home looks like from the road." You should. Our first perception of a house is, or any building for that matter, a stong one and will carry though the entire experience, be it of a short or long term duration. And the Chesapeake Bay has more stringent impervious area criteria than what you listed. My lot was smaller (50'x250') and 22% max. impervious area so that's not a big driver if there's someone who can creatively work with the regulations. Don't get hung up on preconceived ideas. Another one being "am thinking that the existing house could become the garage and attach the new home on the lake side of that." and leave it to your architect to work through all your wants within the framework of your program. If he/she is a creative one, you might be surprised. One of the best things to hear is "I never thought of that!". A good architect, when given the chance, will provide a design that can give a client everything they want, but often in ways completely unexpected. But for that to happen it takes a critical element necessary on the part of the client in every successful project and that element is trust. Often during our initial meeting, the client will reveal their ability or inability to trust others. If I feel the element of trust is not there they will likely be referred to a permit drafter. A creative person should explore other approaches with you in the spirit of "That's great but have you thought of this.......". But for that to be carried forward successfully it takes a trusting client to not only allow the architect to expand on alternative ideas but to objectively look at other approaches in a collaborative effort with the architect. And that's an intangible that all successful projects are born out of. I can't tell you how many times a client sitting across the table from me has said "Wow! We never thought of that. We like the kitchen idea but how 'bout if we move the entry here and the...." As I hand them the pen. In some of those design sessions the client commands the pen almost as much as I do! Just be ready to expect any preconceived ideas to be questioned. They may in fact turn out to be perfectly valid but at least they've been evaluated against alternates as any good architect should do. Finally, regarding preconceived ideas, I've quoted before on this board before these two quotes by two creative people..... Henry Ford observed "If I had asked people what they wanted they would have told me 'A faster horse' ". And Steve Jobs mused “A lot of times, people don't know what they want until you show it to them. Everyone wanted an iPhone when they first appeared, but no one could have described what they wanted before seeing one". So put trust in your architect to carry you through the process in the spirit of Mr. Ford and Mr. Jobs and you'll have a home that is the very best....See Moretatts
5 years agolast modified: 5 years agoArchitectrunnerguy
5 years agoAllie
5 years agoArchitectrunnerguy
5 years agoAllie
5 years agobpath
5 years agoArchitectrunnerguy
5 years agoLyndee Lee
5 years agoHolly Stockley
5 years agosamarnn
5 years agobpath
5 years agoAllie
5 years agoLyndee Lee
5 years agoUser
5 years agolexma90
5 years agoKathi Steele
5 years agoUser
5 years agotatts
5 years agomillworkman
5 years agoAllie
5 years agoJennifer K
5 years agoSummit Studio Architects
5 years agolast modified: 5 years agobpath
5 years agojmm1837
5 years agoJ Williams
5 years agolast modified: 5 years agobpath
5 years agoArchitectrunnerguy
5 years agolast modified: 5 years agoVirgil Carter Fine Art
5 years agoLyndee Lee
5 years agolyfia
5 years agobpath
5 years agoAllie
5 years agoKathi Steele
5 years agobpath
5 years ago
Related Stories

LATEST NEWS FOR PROFESSIONALS‘Help Clients Narrow Down Choices’ and Other Advice From Pros
Home design and building professionals share tips they learned from recently completed projects
Full Story0

LANDSCAPE DESIGN12 Design Moves to Make Your Narrow Lot Look Wider
Give your slender property a more expansive feel by adding curves, layering plantings, building in storage and more
Full Story
REMODELING GUIDESRenovation Ideas: Playing With a Colonial’s Floor Plan
Make small changes or go for a total redo to make your colonial work better for the way you live
Full Story
LIVING ROOMSLay Out Your Living Room: Floor Plan Ideas for Rooms Small to Large
Take the guesswork — and backbreaking experimenting — out of furniture arranging with these living room layout concepts
Full Story
ARCHITECTUREDesign Workshop: How to Separate Space in an Open Floor Plan
Rooms within a room, partial walls, fabric dividers and open shelves create privacy and intimacy while keeping the connection
Full Story
REMODELING GUIDESSee What You Can Learn From a Floor Plan
Floor plans are invaluable in designing a home, but they can leave regular homeowners flummoxed. Here's help
Full Story
LANDSCAPE DESIGNHow to Design a Great Garden on a Sloped Lot
Get a designer's tips for turning a hillside yard into the beautiful garden you’ve been dreaming of
Full Story
DECORATING GUIDESHow to Create Quiet in Your Open Floor Plan
When the noise level rises, these architectural details and design tricks will help soften the racket
Full Story
BATHROOM MAKEOVERSRoom of the Day: Bathroom Embraces an Unusual Floor Plan
This long and narrow master bathroom accentuates the positives
Full Story
REMODELING GUIDES10 Things to Consider When Creating an Open Floor Plan
A pro offers advice for designing a space that will be comfortable and functional
Full StorySponsored















cpartist