Help with corner-lot, custom home floor plans
4 years ago
last modified: 4 years ago
Featured Answer
Sort by:Oldest
Comments (72)
- 4 years agolast modified: 4 years ago
- 4 years ago
Related Discussions
Help me plan for building a new custom home FAST
Comments (41)LAURA12:: You didn't see your name at the top of two of these replies in bold, to the right of a pink star, one response each for your two posts? :P This forum has provided me with some great feedback, but the layout, search features and almost everything about the website itself could be improved and made more user friendly. 'Skeptical', maybe. Maybe 'ignorant', 'naive' or 'just starting' plus 'stubborn' (or if we're gonna be friends, 'determined') would more precisely describe my mentality lol. I saw FHA, new construction and other very affordable down % and took that into my want for a custom home, not realizing that the custom requires more up front. Your cost breakdown is quite helpful and the $150/sqft mark makes sense when I consider the prices I've seen for houses other than ticky-tacky. This one here we're currently renting sold last April sold for something like $91/sqft, and the more I'm seeing, the more I realize how good a deal that purchase was. I'm now more strongly leaning toward more of a mass construction and I'll be sure to keep asking about any kinds of alterations with regards to resale value. You mentioned something about affordable contractors in the area?...See MoreCustom floor plan vs. customizing a stock plan
Comments (10)Its a nice house but it is not a "farmhouse"; its late Victorian, Queen Anne/Shingle Style and IMO should be wrapped with shingles without the fussy corner boards. Since there is so little wall surface showing I would use real white cedar shingles factory dipped in stain. I would not paint the rear gable of the overlapping gables or the garage pediment a different color as if someone ran out of paint/stain or couldn't make up their mind. The cornice returns are a bit heavy-handed and the little vents in the gable peaks clutter up a nice design element. I would not project the roof rakes so much. Consider bringing the large gable to the front and eliminating the little one. The fake stone at he ground seems a bit cheesy but its popular. The fake dormer on the right is a draftsman's joke and should be removed. The paired windows should be pulled 6" apart so they look more like what they are trying to simulate. The battered stone column bases on the porch seem out of place since there are no other Craftsman features on the house. In general the houses needs to be simplified to reduce the impression of a cluttered feature-rich developer design. Buy the $2,000 CAD drawing set and have someone modify it in AutoCAD or a compatible program. The higher the skill of that person, the better the house will look and the easier it will be to build. Your builder must know a skilled person. Show the modifications to us to be sure you aren't missing design opportunities. An architect's fee might be $20,000 to $50,000 for a house like this so $2,000 plus $5,000 +/- for modifications would be a bargain. If you try to save every nickel it will be apparent in the final result....See MoreCustom House Plan - Help Please
Comments (16)I have to agree with the above posters: This plan is designed for a narrow, city lot, and although two acres isn't a huge lot, this house plan will appear ill-proportioned for its surroundings. One of the main rules of house building is, The house you build should fit into its surroundings. Also, you're crystal clear on cluster-bedrooms, and this house plan can't provide that -- the staircase prevents it, and if you're moving a staircase, you might as well move on to another plan. For what it's worth, we've lived in two houses with our now 18 and 21-year old children. We've always had clustered bedrooms, and it's neither a good nor bad thing. I wouldn't have minded if they'd been farther away when they were children, and they haven't been "too close" as teens. From what you say, I think you're attracted ONLY to the layout of the main living areas, and they aren't really all that unique. Here are a couple to check out -- all have the kitchen on the exterior, mudroom, etc: All are from Don Gardner's website. The first one is the Cornell and is 2262 sf. The second is the Avant and is 1856 sf. The third is Devon and weighs in at 1972 sf. I'm not saying, "Oh, you should use one of these." Rather, I'm sharing them as an example of something that fits your main criteria AND would work better on your lot; being wider than they are long, they'd appear more proportional to the space. Finally, a note: When you find a house plan that you like, see if your website offers "other houses by this designer" or "house plans with similar floor plans". These will take you to house plans similar ... but slightly larger, slightly smaller, with slightly different features, and that'll be a help in finding that'll work for you....See MoreNeed Your Opinions & Advice on Custom Home Floor Plan, Please!
Comments (47)I would like to thank everyone who took the time to read through these posts and to post advice and suggestions and constructive criticism. I am taking all of it into consideration and some of it was not what i wanted nor expected to hear, but what I needed to hear. I feel as if a little more explanation is needed. We found a builder that we really like and everyone that he has built for has been really happy. He had several plans that we could look at or if we had any plans he could build whatever we liked. He has a gentleman that could draw and customize a home for us. We thought it was architect at first and the price was so good because we were going through him and he would then be able to have our house plan to use in the future. Upon our first meeting with the gentleman that was going to draw up of dream home so we could make it a reality, we learned that he was not an architect, or designer. He's retired now from 40 years of experience woking on/building homes and is good with the software. He is very kind and has been very patient with the many changes we have made along the way. However, we soon discovered that he really has no design ideas or suggestions. He just draws whatever we ask him to or whatever I draw to send to him. If we wanted something a changed, the standard procedure was to just make part of the house bigger, we had gotten up to almost 4400 square feet! If we didn't like the way something worked and asked for a change, he would fix that issue and cause 2 more. I got so frustrated that we are trying to build our dream home and pretty much the only person I had for design help was myself. Uhm, I really want someone with much more skill and talented and better taste to design my home. I know what I want, I just do't know how to get there. We have been working on this for 8 months. I got so frustrated that I gave up for 3 months. Our neighbors are using the same builder and they had difficulties getting their design as well. However they had found a floor plan that they liked and just had him make changes to it and add a mother in law plan. I firmly believe that we are his first truly start from scratch home. Again, this is the guy the builder sent us to to have plans drawn, not our builder. Giving him credit he has taking my very very basic sketches and turned them into something the builder can build from, but pretty much the design is about 99% me, not that I wanted it that way. Here is where I'm at, so you can see that he is doing all the builder type stuff. We don't want to be difficult, but we want a good design. We don't want the builder to think that we are difficult or indecisive because we just can't get there with his guy. I'm at a loss! Several people wanted to know the lot dimensions. So here they are: It is at the top of a ridge, has some slope to it and has a nice open are in the middle. Of course we want the house to sit about at the arrows part of the lot. There is an utility easement of 20 feet on the right side of the lot, but the utility poles are more like 30 feet inside the property. I really do appreciate all of your insight. It has been eye opening. I'll make another post addressing questions and comments. Sorry to be so long winded....See More- 4 years agolast modified: 4 years ago
- 4 years ago
- 4 years ago
- 4 years agolast modified: 4 years ago
- 4 years ago
- 4 years ago
- 4 years ago
- 4 years ago
- 4 years ago
- 4 years ago
- 4 years ago
- 4 years ago
- 4 years ago
- 4 years ago
- 4 years ago
- 4 years ago
- 4 years ago
- 4 years ago
- 4 years ago
- 4 years ago
- 4 years ago
- 4 years ago
- 4 years ago
- 4 years ago
- 4 years ago
- 4 years ago
- 4 years ago
- 4 years ago
- 4 years agolast modified: 4 years ago
- 4 years ago
- 4 years ago
- 4 years ago
- 4 years ago
- 4 years ago
- 4 years ago
- 4 years ago
- 4 years agolast modified: 4 years ago
- 4 years ago
- 4 years ago
- 4 years ago
- 4 years ago
- 4 years agolast modified: 4 years ago
- 4 years ago
Related Stories

HOUZZ TV LIVETour a Designer’s Glam Home With an Open Floor Plan
In this video, designer Kirby Foster Hurd discusses the colors and materials she selected for her Oklahoma City home
Full Story
BEDROOMSStyling Your Bedroom: The Corner Bed Floor Plan
Put the bed in the corner for a whole new angle on your furniture arrangement
Full Story
LIGHTINGDecorating 101: How to Plan Your Home’s Lighting
These designer tricks and tips will help you find the perfect mix of lighting for every room and every mood
Full Story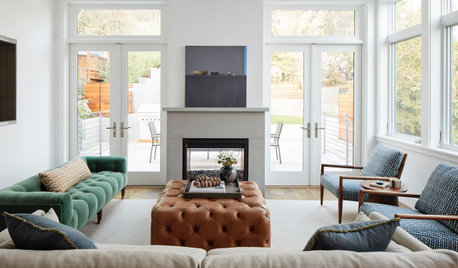
HOUZZ TOURSUpside-Down Plan Brings Light Into a Home’s Living Spaces
An architect raises the roof and adds a third-story addition to an Edwardian house in San Francisco
Full Story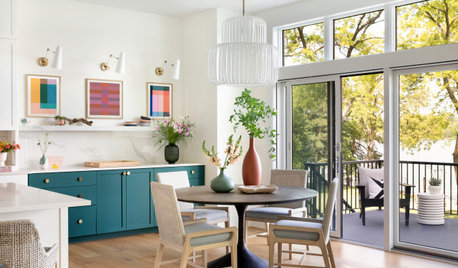
EVENTSHow to Plan a Home’s Design Around People and the Planet
Learn 7 ways design professionals focus on health and sustainability
Full Story
REMODELING GUIDESLive the High Life With Upside-Down Floor Plans
A couple of Minnesota homes highlight the benefits of reverse floor plans
Full Story
DECORATING GUIDESHow to Use Color With an Open Floor Plan
Large, open spaces can be tricky when it comes to painting walls and trim and adding accessories. These strategies can help
Full Story
HOMES AROUND THE WORLDColor Helps Zone an Open-Plan Space
Smart design subtly defines living areas in an opened-up family home in England
Full Story
CONTEMPORARY HOMESHouzz Tour: Sonoma Home Maximizes Space With a Clever and Flexible Plan
A second house on a lot integrates with its downtown neighborhood and makes the most of its location and views
Full Story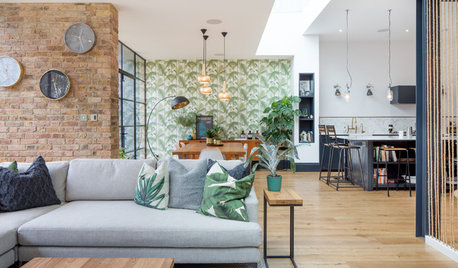
REMODELING GUIDESHow to Use Texture to Zone Your Open-Plan Home
Consider these ways to use different materials on the walls to create distinct areas in an open floor plan
Full Story


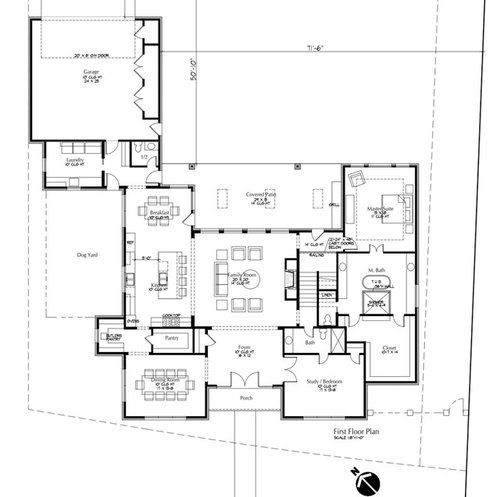
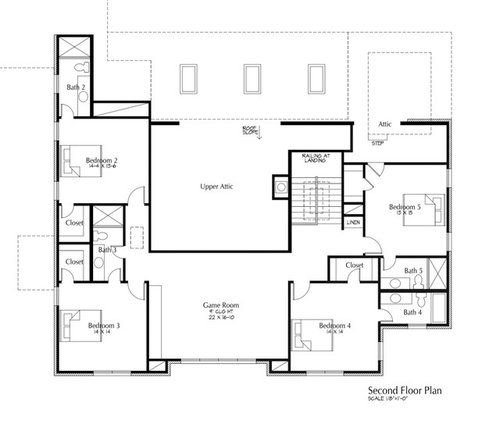
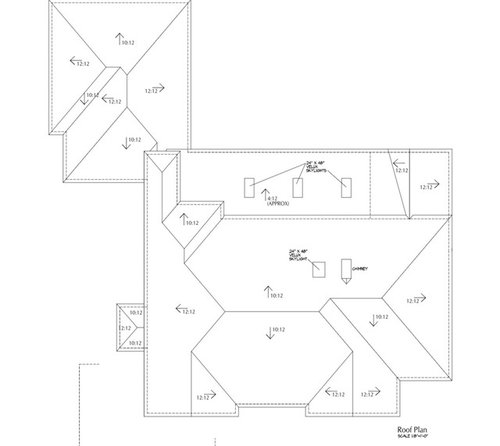
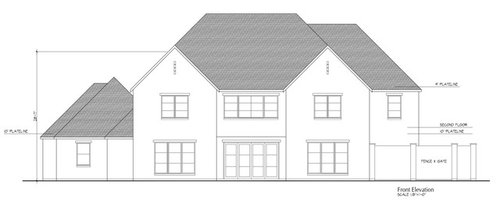
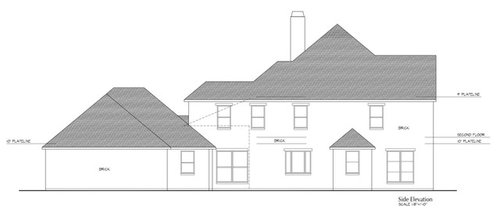
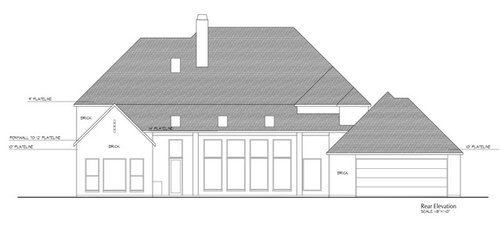
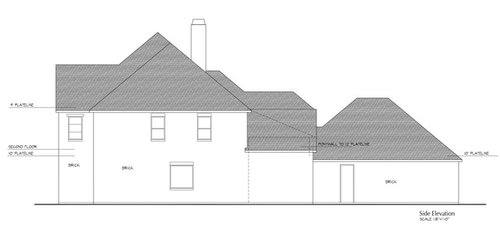
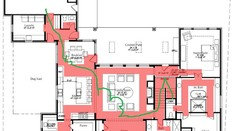
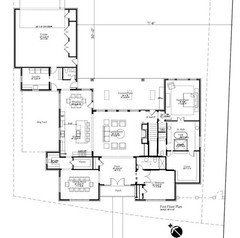
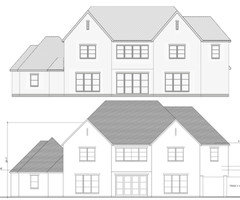
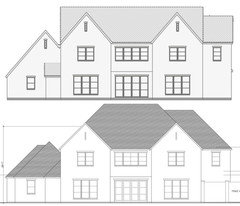
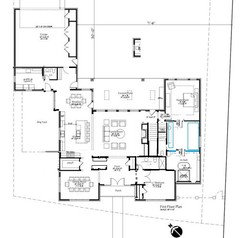
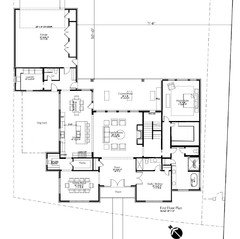
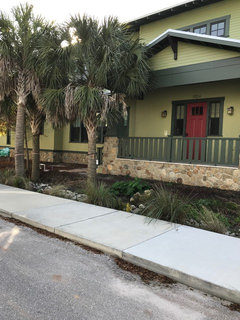
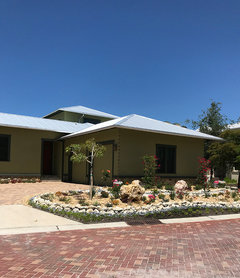
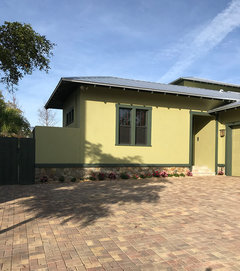
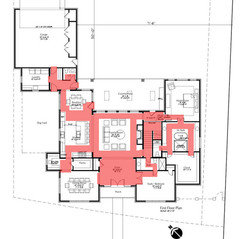
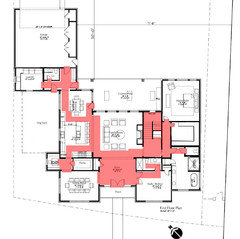


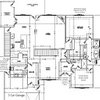
cpartist