Need Your Opinions & Advice on Custom Home Floor Plan, Please!
C. Bear
6 years ago
last modified: 6 years ago
Featured Answer
Sort by:Oldest
Comments (47)
Related Discussions
House Plan Opinions and Help needed
Comments (36)I had some free time this evening (DH is out of town!) and I love playing around with sketching floor plans, so I decided to pull out my non-professional CAD program and see what I could come up with to fit your property. Idea was to see if I could give you all the rooms on the main floor that you wanted including space enough for 30 - 40 family members to gather, while maximizing the views of the lake, and allowing light to enter all major rooms from 2 directions and keep the heated/cooled square footage down to under 2800 sq ft. I also wanted to minimize west facing windows because those can bring in way too much heat. And of course, I wanted to make the main floor fully wheel chair accessible. I kind of like what I came up with so I thought I'd show it to you. The floor plan is below and below that is the house situated on your property as best as I can figure based on the photos you posted. **************************************************** FYI - all single doors are 36" wide, the staircase to basement if 4 ft wide, hallway leading to mud room is 5 ft wide with a 4 ft cased opening to the foyer. I didn't put a fireplace in the Great Room. It could go on either interior wall. His part of closet is 5 ft wide, hers is 7 ft. Shower is 50" x 102" so plenty big enough to roll a wheelchair in. I think the only thing missing is the "sun room." I left that out b/c, except in the far north, sun-rooms are one of those ideas that sound a lot better than they often work out to be. But, if you really really want one and otherwise like the plan, the banquette could be shifted over to where the patio doors are, the kitchen patio doors moved to where the banquette is and then a sun-room with south and west facing windows could be placed in the corner between garage and kitchen. Even with windows on just two sides (south and west), I think it is likely to get way too hot for regular use tho. Besides, another alternative would be to make the sitting room into a semi-sun-room by using floor to ceiling glass. South and southeast facing windows would get plenty of light without admitting quite so much heat. Anyway, if you like the layout, feel free to use it as is or with any changes you see fit to make. I just do this for fun so I'm happy to waive all copyright claims....See MoreAlmost final house plan, please give your opinions
Comments (18)There are several things you could do. Adding the door to the rear of the DR is not a bad idea, and it shouldn't look strange. We have 3 windows and a door in our LR. If you have the space, you could put 1 foot transom windows over each of the windows and the door -- thus "tying" them together. In the LR, if you put a ventless gas FP in (no carrying in wood from the frigid outdoors), you could put a TV nook over the FP. Ours is 14" deep by 55" wide. In that way, you don't take up floorspace with a big-screen TV or TV stand. You can also hide all of your components elsewhere (just make sure you have all the wires run during construction). Depending on your ceiling height, you could put bookcases on either side of the FP with transom windows above for natural light, and, of course, storage in the bookcases. You might consider a closet of some sort in the den/office. That way, if you ever sell, you have a 4 bedroom home. And, if you need to move your bedroom downstairs in the future, you have a place for clothes. Could you move the half bath to the mudroom area since you are expanding it? Perhaps close to the kitchen with another door to hide the "mess" in the mudroom? Consider spray foam insulation as well. It is more expensive, but our research when we were building showed that it would pay for itself if you live in the house at least five years. Our latest electric bill in our new house (3100 sq ft, 3 air conditioners) was $109. I agree with "opening up the stairs" with spindles instead of solid walls. It will feel more open and you might find that moving furniture and such up and down is easier. I also like the idea of moving the master closet into the bonus area in front of the master bath and putting the laundry room where the master closet is now. You could then enter the laundry room from the hallway (for your kids) and from the master closet (for your convenience). It would probably require a door from your bathroom to the closet, but that's easy. You also end up with a second solid wall in the bedroom for furniture placement. Our master closet is connected to our bathroom. Since I have to get up earlier than my wife, it's good because I'm not running from the closet to the bathroom and switching lights on and off. You might also add a small, say 2'x3' window to the WC in your master bath, just to cut down on the feeling of claustrophobia. In the end, though, it's your house and you have to make it work for you! Good luck with your project!...See More"Forever Home" 2.0 Plans - Advice & Opinions Appreciated
Comments (30)One other observation: you seem to be trying to eliminate as much "unnecessary" interior space as possible. But there is a graciousness in allowing a little extra space. If it were me, the absence of a water closet in an otherwise nice master bath would be dealbreaker. As much as I love ample garage space, your 3-bay garage looks out of place on a modest 3 BR, 2.5 BA rancher. Also, as a home office space has become a necessity to many people, the lack of a 4th bedroom or flex space of some sort seems to handicap the utility of the house, since you've also foregone a formal dining room in lieu of a bigger kitchen eating space. There's a reason homes have grown bigger. We live differently. Your home needn't be 3,000 SF, but a little more interior space and a less cavernous garage will put your home more in line with 21st century housing....See MoreDebating between two home builders. Please share your opinions.
Comments (36)b w: I hope I didn't come across as blunt! I tried to convey some advice that was economical and practical. Last year, we purchased 4 acres and in a few weeks, the small, old house and dilapidated barn that are on the land will be demolished - and soon the foundation for our new house will be poured. We have spent a ridiculous amount of hours going over house plans - ourselves, with the builder and with the house designer - it becomes like a second full-time job, without the pay! We have learned so much and feel that we have planned for a pretty high-quality home without being extravagant or blowing money. You have to decide on the needs of your family and your every day activities. If you absolutely want a master on the 1st floor, do it. If you do not care about a big foyer space, do what you like - you may have the kind of lifestyle where only a few guests per year use the front door! When you build a house, it's probably the biggest expense/investment of your life, and the last thing you want to do is move in and say, "I wish the powder room would've been closer to (wherever)". Take the TIME now to analyze details, not regret them when you move in....See MoreLampert Dias Architects, Inc.
6 years agolast modified: 6 years agoC. Bear thanked Lampert Dias Architects, Inc.C. Bear
6 years agoC. Bear
6 years agoC. Bear
6 years agolast modified: 6 years agorobin0919
6 years agoUser
6 years agosandradclark
6 years agoMark Bischak, Architect
6 years agocpartist
6 years agoC. Bear
6 years agoMark Bischak, Architect
6 years agolast modified: 6 years agocpartist
6 years agolast modified: 6 years agobluesanne
6 years agoAnnKH
6 years agocpartist
6 years agoNajeebah
6 years ago
Related Stories

HOUZZ TV LIVETour a Designer’s Glam Home With an Open Floor Plan
In this video, designer Kirby Foster Hurd discusses the colors and materials she selected for her Oklahoma City home
Full Story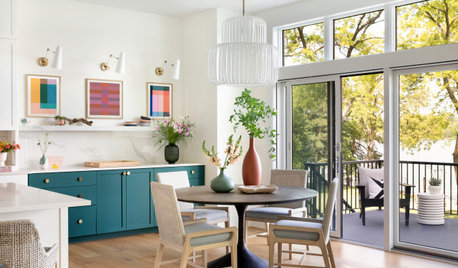
EVENTSHow to Plan a Home’s Design Around People and the Planet
Learn 7 ways design professionals focus on health and sustainability
Full Story
LIGHTINGDecorating 101: How to Plan Your Home’s Lighting
These designer tricks and tips will help you find the perfect mix of lighting for every room and every mood
Full Story
REMODELING GUIDESRenovation Ideas: Playing With a Colonial’s Floor Plan
Make small changes or go for a total redo to make your colonial work better for the way you live
Full Story
MOST POPULARCrowd-Pleasing Paint Colors for Staging Your Home
Ignore the instinct to go with white. These colors can show your house in the best possible light
Full Story
LIVING ROOMSLay Out Your Living Room: Floor Plan Ideas for Rooms Small to Large
Take the guesswork — and backbreaking experimenting — out of furniture arranging with these living room layout concepts
Full Story
HEALTHY HOMEHow to Childproof Your Home: Expert Advice
Safety strategies, Part 1: Get the lowdown from the pros on which areas of the home need locks, lids, gates and more
Full Story
ARCHITECTURE5 Questions to Ask Before Committing to an Open Floor Plan
Wide-open spaces are wonderful, but there are important functional issues to consider before taking down the walls
Full Story
HOME OFFICESQuiet, Please! How to Cut Noise Pollution at Home
Leaf blowers, trucks or noisy neighbors driving you berserk? These sound-reduction strategies can help you hush things up
Full Story
BATHROOM MAKEOVERSRoom of the Day: Bathroom Embraces an Unusual Floor Plan
This long and narrow master bathroom accentuates the positives
Full Story



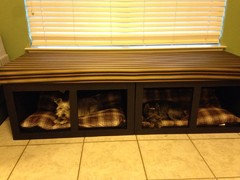

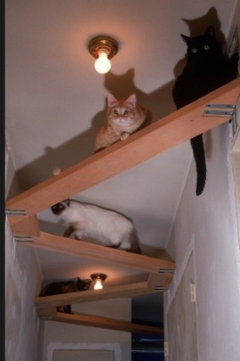
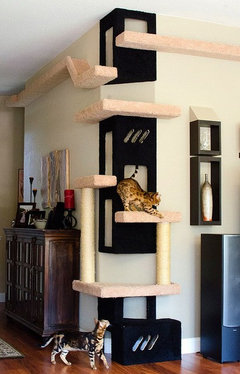

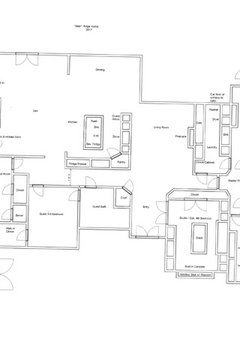

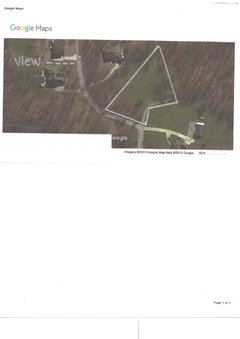



Anglophilia