Dormer Window Size
User
6 years ago
Featured Answer
Sort by:Oldest
Comments (22)
User
6 years agolast modified: 6 years agoRelated Discussions
Dormers?
Comments (17)What nini804 said. Also, what height are your windows at under the porch? You may want them to go higher as well.Traditional 6'8" entry doors with no transom above and 9' ceilings leave a lot of blank space above them. When you place the windows at 6'8" as well you have the same problem. You're paying extra for the additional 1' of ceiling height--make the most of it. Add a transom to the door or go with a taller door. The transom look is what Jennybc shows in her pic above. I've attached a pic of ours below where we went with a taller door (it was actually a cost savings vs. a transom for us). Next, go with taller windows, set them higher to match the door and then add additional windows to the two front rooms. Looking at window placement across the front of the house, what if you did twin windows in the front room and divided windows in the master and garage? It would allow for better natural light distribution across the garage, and it would allow for more furniture placement options in the master. On the other hand, you could do like Jennybc's house and have split windows in the front rooms and keep the twin windows in the garage and master. The way the windows are now, they appear low & squatty as well as unbalanced given the wall space available, so either option would help balance things greatly. I would delete the window on the side wall of the master in either case--it uses up valuable wall real estate, makes the room asymmetrical, & pushes the bed off to one side. Your dormer window size looks right to me. I would not change them as long as they meet egress code. They appear to come down onto the porch roof from the angle of the picture--they need to slide up so the bottom line of the dormer lines up with the transition point from main roof to porch roof. Dormers seem like they should be an easy housing component to design, but as you look around at houses with dormers, you see how difficult it can be to get the size, proportion, positioning, window size, and overhangs just right. If you wanted to go with the gable shed dormer look or even a traditional shed dormer look, you could add egress windows to the bedrooms on the side of the house vs. the front of the house. I can't remember who it was right now, but someone else had a thread on the 'Building a Home' forum not so long ago with a gable like the one in the linked pics above. One of the things they were exploring in the thread was window placement in the gable. It may be worth searching for. I'll repost if I remember who it was. Hope this helps!...See MoreRight Proportions for Windows?
Comments (3)Windows are sized differently by different manufacturers so I have assumed the sizes you specify are frame/unit sizes. The numbers you mentioned do not add up to the ceiling heights so you might need to review and correct them. For instance on the first floor 18 + 60 + 18 = 96 which is a 8 ft ceiling ht. instead of 9 ft. At the rear first floor 12 + 60 + 12 transom + 12 = 96 which is 8 ft instead of 9 ft. Interior stool heights of 12" and 18" make rooms difficult to furnish unless they are very large and it increases the cost of the windows for tempered glass in the lower sash. I can't comment on inaccurate dimensions but I would suggest you make the windows wider than a 30" frame size unless you are trying to make them look like historic colonial windows which IMO are really too narrow for modern houses. And if you want them to look authentic, the shutters should be 1/2 the width of the windows instead of 1/3 as drawn. The panes should be taller unless you really want the them to be about 7 1/2 x 8. That would make sense if the panes were 4 over 4 in a larger window. Putting brick up to the height of the garage window sills is an architectural joke for a traditional colonial house. In a traditional house cladding material should change at floor lines as if they were real rather than simulated....See MoreWindow + Door Alignment
Comments (48)If you look at the section detail you will see that the all-ultrex is cobbled together and can't have any realistic looking mullions. Its intended to compete with PVC windows and I guess it does that. Andersen PPG Flexicron epoxy paint is not as durable as a composite or aluminum cladding. It took me a lot of effort to cut into it with my fingernail but that would have done nothing to any kind of cladding. Your need for durability depends on the local climate and environment. Andersen Fibrex has been manufactured by Andersen for 25 years. That's longer than many PVC window companies have been in business. It has a low thermal expansion coefficient; a low thermal conductivity ratio; a high moisture resistance and a high flexural and tensile modulus. That makes it superior to extruded PVC....See Morewindow size in 6' dormer
Comments (9)The addition needs revision from a person of talent. It does not integrate with the house well. The dormers are on the back burner until the basic shape is correct. But they don’t work as plonked either....See MoreJudy Mishkin
6 years agoJudy Mishkin
6 years agocpartist
6 years agoUser
6 years agolast modified: 6 years agoWindows on Washington Ltd
6 years agoUser
6 years agoUser
6 years agoUser
6 years agolast modified: 6 years agoUser
6 years agoUser
6 years agoCarolina Kitchen & Bath
6 years agoVirgil Carter Fine Art
6 years agoNidnay
6 years agoLaura Mac
6 years agoPaddy
6 years agoUser
6 years agolast modified: 6 years agoNidnay
6 years agoUser
6 years ago
Related Stories

REMODELING GUIDESRenovation Detail: The Eyebrow Dormer
Breaking up a straight roofline with curvy appeal, eyebrow dormer windows add a dramatic touch to a home's exterior architecture
Full Story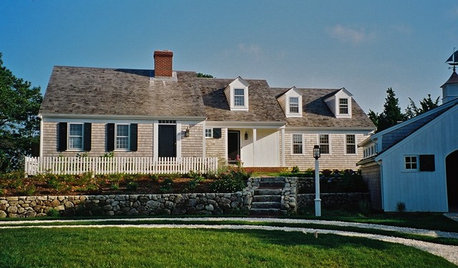
REMODELING GUIDESWiden Your Space Options With a Dormer Window
Small wonders: Bump out your upper floor with a doghouse, shed or eyebrow dormer — we give you the benefits and budget tips
Full Story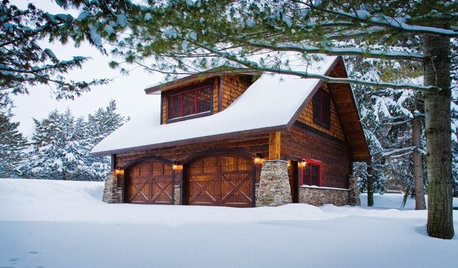
REMODELING GUIDESRenovation Detail: The Shed Dormer
To expand living space and maximize light at the top of a home, consider adding a shed dormer to the architecture
Full Story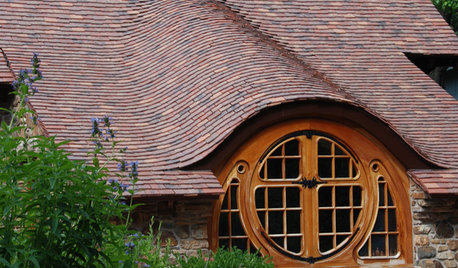
DESIGN DICTIONARYEyebrow Dormer
This well-named window lifts a facade and brings light and air to the space inside
Full Story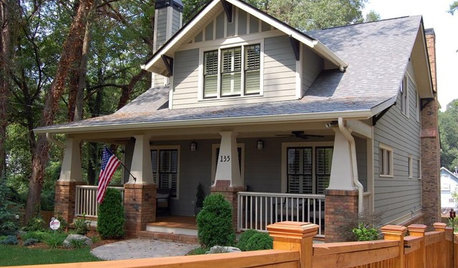
CRAFTSMAN DESIGNGabled Dormers Put Homes at Their Peak
Boosting space and light on a second story and appearance overall, gabled dormers can also increase a home's value
Full Story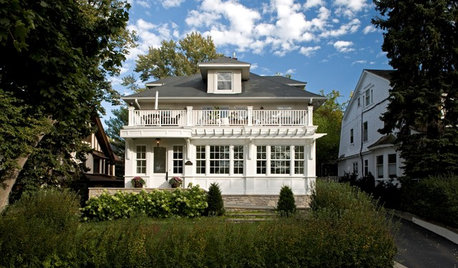
DESIGN DICTIONARYDormer
Protruding from the roof, dormers come in a variety of styles and let more light into a home
Full Story0

DESIGN DICTIONARYMansard Roof
A steep sloped face and dormer windows distinguish this type from other hip roofs
Full Story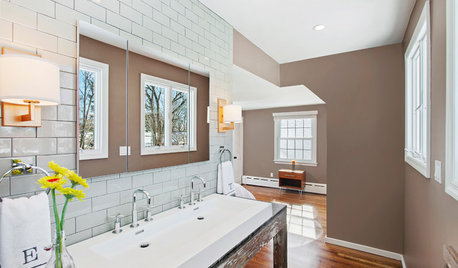
BATHROOM DESIGNRoom of the Day: New Dormer Creates Space for a Master Bath
This en suite bathroom has abundant natural light and a separate toilet and shower room for privacy
Full Story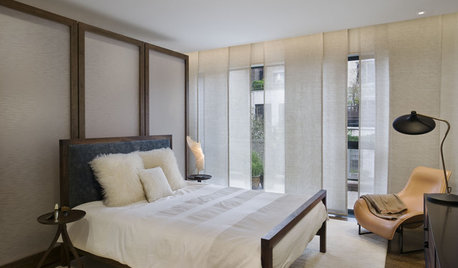
WINDOWSTreatments for Large or Oddly Shaped Windows
Get the sun filtering and privacy you need even with those awkward windows, using panels, shutters, shades and more
Full Story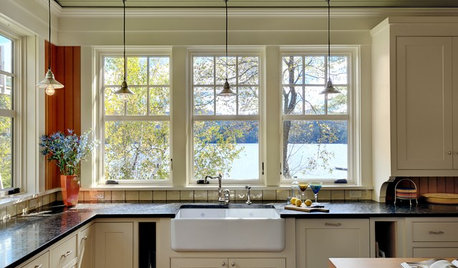
ARCHITECTURE10 Top-Notch Architectural Details, 1 Lake House
From shed dormers to string lighting, this summer home in Vermont incorporates a bevy of classically beautiful features all in one place
Full Story


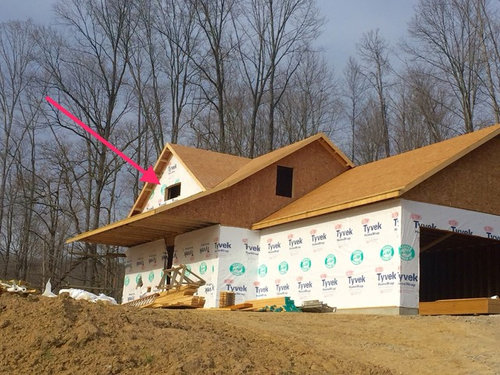
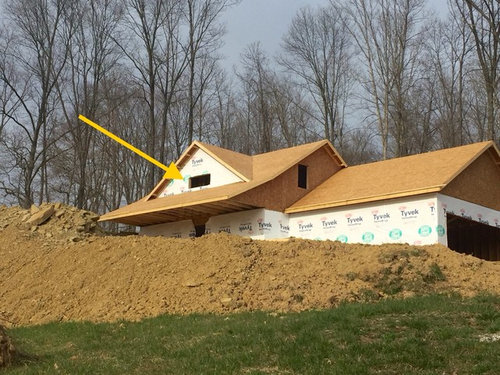
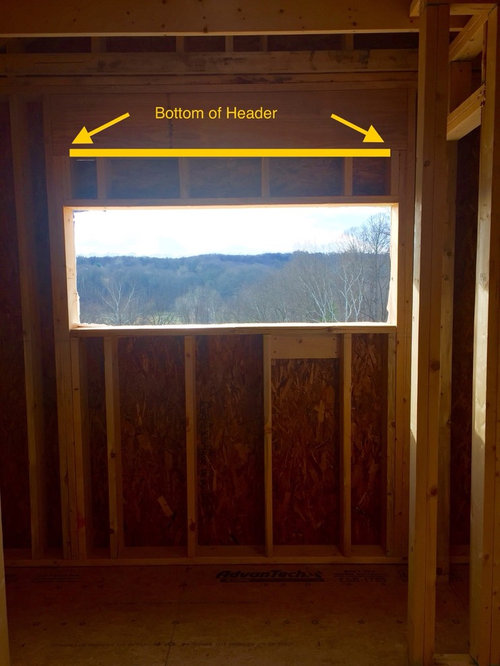
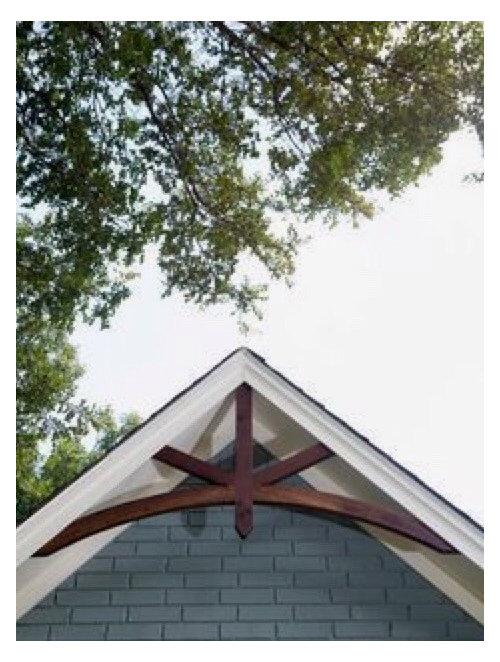
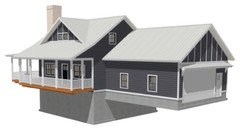
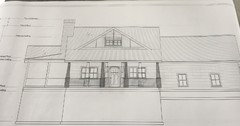



chispa