Window + Door Alignment
philosophia327
7 years ago
last modified: 7 years ago
Featured Answer
Sort by:Oldest
Comments (48)
Virgil Carter Fine Art
7 years agoUser
7 years agoRelated Discussions
Correct window jamb alignment?
Comments (7)While this is actually typical in old houses, where studs and sheathing vary in thickness, it is a sign of poor installation in new work. You do have to "fight the fins" to get the window sitting true to the wall plane sometimes, but you can't give up the fight leaving it a-planar. We pry them then install some screws (or nails)/shims in the side jambs, then while it's held true that way, it gets permanently locked in place with the spray foam insulation. Casey...See Moreceiling peak and window alignment help??
Comments (2)The are not structural, just for decorative purposes. I wanted to add the window to allow for more natural light into the home. I would place it anywhere on the wall with the green line....See MoreRug alignment and Awkward window placement
Comments (5)The “main room” is really just a kitchen and open space but didn’t have anywhere to put the couch and tv without the room looking over crowded. I can take a picture of the main room once more boxes are moved! This is the view of the other side of the living room. The reason I didn’t put the couch on the opposite wall was because I didn’t like the tv in front of the window and putting it on the space next to the window looked odd to me!...See Morewindow glass replaced - aligned with vinyl frame?
Comments (5)+1. Is this going to affect performance, no, but that also doesn't pass industry standards. There shouldn't be any obstruction in the viewable glass area. Whether or not you want to press the issue depends on how much it bothers you....See Morephilosophia327
7 years agolast modified: 7 years agoemilyam819
7 years agophilosophia327
7 years agolast modified: 7 years agoVirgil Carter Fine Art
7 years agolast modified: 7 years agopalimpsest
7 years agophilosophia327
7 years agolast modified: 7 years agophilosophia327
7 years agolast modified: 7 years agophilosophia327
7 years agocpartist
7 years agophilosophia327
7 years agoUser
7 years agolast modified: 7 years agophilosophia327
7 years agolast modified: 7 years agophilosophia327
7 years agolast modified: 7 years agophilosophia327
7 years agolast modified: 7 years agophilosophia327
7 years agophilosophia327
7 years agoUser
7 years agolast modified: 7 years agophilosophia327
7 years agoUser
7 years agolast modified: 7 years agoUser
7 years agoUser
7 years agolast modified: 7 years agophilosophia327
7 years agolast modified: 7 years agophilosophia327
7 years agolast modified: 7 years agoUser
7 years agolast modified: 7 years agoUser
7 years agolast modified: 7 years agophilosophia327
7 years agophilosophia327
7 years agophilosophia327
7 years agolast modified: 7 years agophilosophia327
7 years agoUser
7 years agolast modified: 7 years agophilosophia327
7 years agoUser
7 years agolast modified: 7 years agoUser
7 years agolast modified: 7 years agophilosophia327
7 years agoUser
7 years agolast modified: 7 years agophilosophia327
7 years agophilosophia327
7 years agoUser
7 years agophilosophia327
7 years agolast modified: 7 years agophilosophia327
7 years agoUser
7 years agolast modified: 7 years agophilosophia327
7 years ago
Related Stories
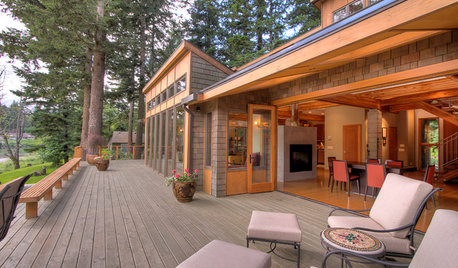
GARDENING AND LANDSCAPINGPatio Life: Step Right Outside
Here's how to make your move from indoors to patio or deck so smooth, you almost don't see the threshold
Full Story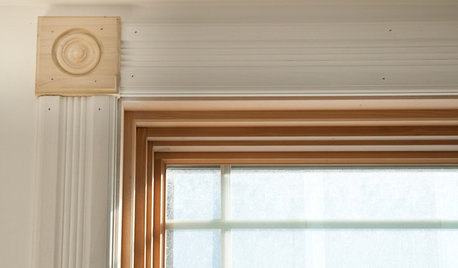
DESIGN DICTIONARYCorner Block
Adding classical style to the casing of a door or window, the corner block is easy to install and easy to look at
Full Story0
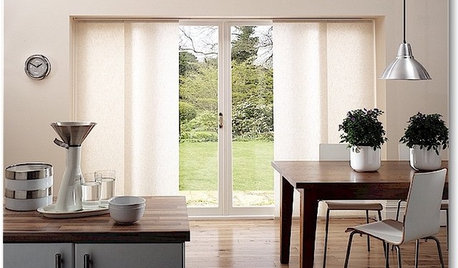
DOORSThe Art of the Window: 12 Ways to Cover Glass Doors
Learn how to use drapes, shutters, screens, shades and more to decorate French doors, sliding doors and Dutch doors
Full Story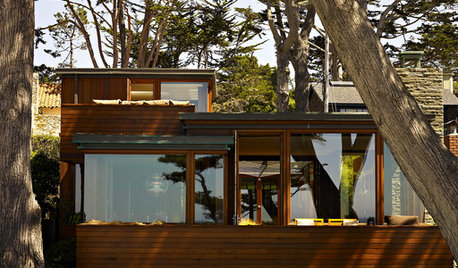
HOUZZ TOURSHouzz Tour: Wood and Wonder in a Modern Carmel Residence
Gracefully aligned with its ocean views, this Asian-influenced home for a retired California couple has a deep relationship with nature
Full Story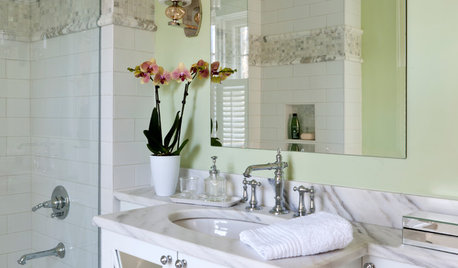
BATHROOM MAKEOVERS21st-Century Amenities for an Old-Time Show House Bath
Updated but appropriate features help an old-fashioned bath in the 2014 DC Design House align with modern tastes
Full Story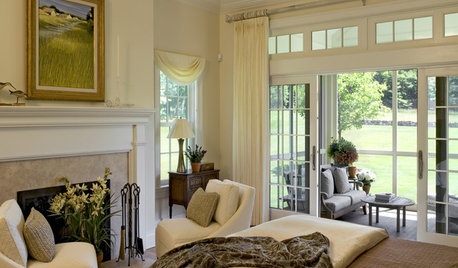
WINDOWSAwkward Windows and Doors? We've Got You Covered
Arched windows, French doors and sidelights get their due with treatments that keep their beauty out in the open
Full Story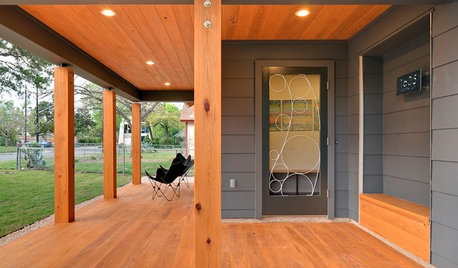
FUN HOUZZSculptor Susan Wallace Turns Screen Doors Into Art
No more boring screen doors! Texas metal artist creates unique grillwork for doors, windows and public spaces
Full Story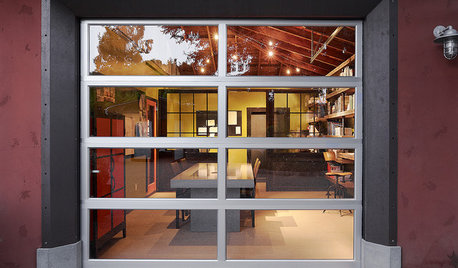
DESIGN DICTIONARYSectional Door
Sliding up like garage doors and letting in light like windows, sectional doors show interior flair
Full Story0
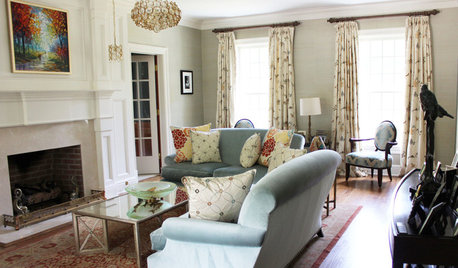
WINDOW TREATMENTS9 Upgrades to Elevate Your Window Treatments
Find out what the pros do to turn an ordinary window covering into a standout design feature — and what it costs
Full Story


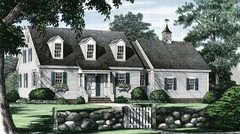

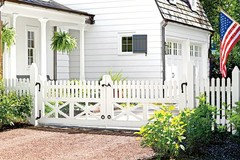
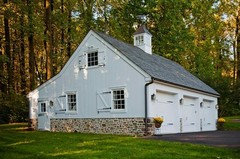
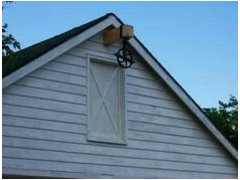
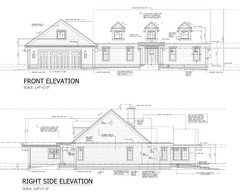
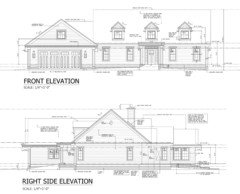

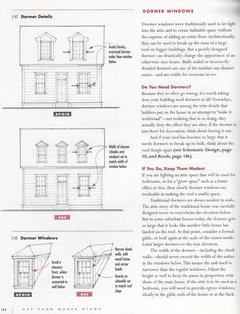
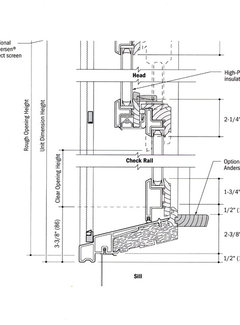
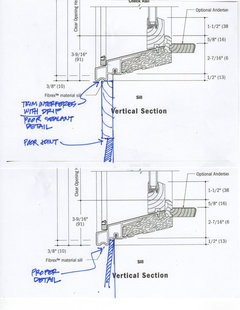
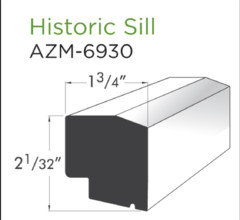
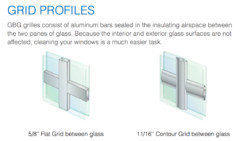
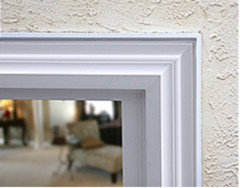
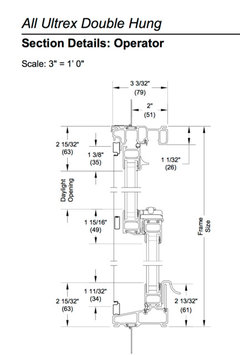
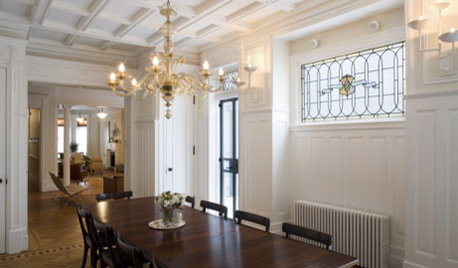





User