Need help finalizing kitchen layout please! Stuck on uppers vs none
mshutterbug
6 years ago
Featured Answer
Sort by:Oldest
Comments (83)
mshutterbug
6 years agocpartist
6 years agolast modified: 6 years agoRelated Discussions
Stuck on one last detail - help needed please
Comments (24)I'm back! (I'm West Coast so now that the kids are in bed and the kitchen is cleaned up I can focus on my stuff!) Wow, that's quite a story. We have picked our contractor, but haven't started yet. DH will finish digging out for the masterbath addition foundation tomorrow morning. I sure hope our contractor isn't like yours! How horrible. Your kids are gorgeous! Those boys could almost be twins. My kids are about to turn 5 and 1. I'm not sure I could have been as strong as you to get through what you did. I'm glad you're seeing progress now! And what a beautiful kitchen you'll have when it's all said and done. I'm certainly no layout expert, but I agree with Buehl that the DW should be moved to the other side of the sink. That will truly keep the cleanup zone separated. My DW is on the left of the sink and I've gotten used to it. I'm right-handed so I can keep my srubby-thingy in my right hand while I load the scrubbed dish with my left. I didn't know it was "wrong" until I found this forum. That said, I went into this plan trying to put it back to the right of the sink. I also know that if it was ME, I would definetly put a prep sink on the island where you plan to prep. I know I have some hand cleanliness issues, but I have my hands in the sink about 87 times during a normal meal prep and I'd hate to move across an aisle to get to a water source. For me, it would result in many, many unnecessary steps and in water on the floor as Buehl mentioned. Your island is how big? 4'x7'? (You show five barstools on your plan, but you can only really get three there. You need 24" or more of width per bar stool.) A useful prep sink would be 18" wide. That still leaves you with 5.5' of open space. I think that's still a huge, wide open space considering that the island is 4' deep. My planned island is 4'x11.5' so I've thought a lot about how an island that deep results in lots of extra space for prepping or other activities. Bottom line, a sink won't take up that much room, but gives you so much added benefit. What is your aisle width between island and sink, and island and range? Rhome has a point about the angle of the drawing possibly skewing the view. She's got a good eye. Can't wait to hear about your progress! (Sleep tight with those sweet children!)...See MoreLayout:Finally an organized presentation - Please help make it fa
Comments (24)I'm sorry, I'd like to help you but your plans are difficult to read. Since you are planning on doing Ikea boxes, could you possibly use their planner to show the room dimensions and post the result here? That would help us to help you immensely! In the mean time, (this is all from looking at your renderings, not the diagrams, which I cannot see well enough) I would suggest getting rid of the tall shelves that block your view of the rear door. I would hope that door has some glass to it to let in light, and if not, consider replacing it with one that does. I would center the range between the two windows on the back wall as a focal point, and use cabinetry to the counter to the right of the second window to create a "hutch" type of storage. Put the sink on the peninsula, and again, place cabinetry on the wall on the left, facing outward towards the peninsula. Again, take it all the way to the counter in order to maximize storage. Maybe use glass to keep it less of a visual barrier. That could be your main dish storage area, and if you did an appliance garage under it instead of another cabinet, you could store your coffee maker and toaster there. I'd use a smaller sink, and that would leave the peninsula as the social center of your prep....See MorePlease help with kitchen design; I'm stuck
Comments (42)Yes, a prep sink there fixes the prep counter issues we were discussing, assuming all the measurements work out (prep sink as drawn looks quite small -- I assume it'd be bigger in real life). A 60w x 40d prep counter with easy water access is ideal, as far as I'm concerned. I do really encourage you to mock things up, though. Tape off a 60w x 40d area on a table and try prepping there. See if you want more or less room in either direction. That's how I decided for myself that 6' was too wide for me, but there are plenty of people who would love such a wide counter. Carrie B (a gardenwebber who just remodeled her kitchen) tested 30" deep counters when she was planning and found them to be uncomfortably deep for her and required too much stretching. I forget how tall she is, but she is on the short end, so that is why deep counters were uncomfortable for her (difficult for her to reach the full depth). I'm 5'9", and I love extra depth in my prep counter and have no trouble reaching anything. You will want to use the counter on both sides of the sink, so the counter in front of the seat closest to the prep sink will likely always be in use while cooking and often wet. You can put a seat there, but I think it will not be a popular seat. Trash should go under the prep counter/prep sink somewhere. You generate almost all your trash while prepping, not while doing dishes at the clean-up sink. The walkway between the prep counter and cooktop looks very narrow. Like, 30" wide, which would be ridiculously uncomfortable. How wide is it actually meant to be in your approximation? The island is huge and very deep in places and almost square-shaped. Slabs come in rectangles usually, so you are probably setting yourself up for a gnarly seam if you get stone/quartz. What counter material did you have in mind? Very deep counters can be hard to clean because you can't reach all the way across or even to the middle. Try making a to-scale island top out of cardboard in this shape, put it on table and see how you feel about wiping that counter down....See MoreNeed kitchen remodel layout help, please. Sketches and pics included!
Comments (8)Thanks for the advice, Kristine! I moved some things around in the Ikea planner like you suggested. Your suggestion for the fridge location is where my fridge is currently located. I moved it in my original plan because I dislike how much it sticks out into the middle of the room. I could probably solve that issue by getting a counter-depth fridge. I need to do more research on that because I am concerned that we won't have enough fridge space with a counter depth model. I frequently put cookie sheets in the fridge and they take up the entire depth of my current fridge (a side-by-side model). I think I could fit them in a counter depth fridge if I got the kind with 2 french doors on the top and the freezer on the bottom. I moved the wall oven/micro over to the far left wall because I didn't want to make the peninsula any shorter than it already is. It is only 6 feet and any smaller seems like it won't be long enough. I would like to be able to have enough space for 6 girls to be working around it at one time and 6 feet will already be tight (3 girls on each side). I do really like moving the cooktop to the far left wall as well. It seems to give me a lot more bottom drawers for storage along the top wall which would be great. I was only able to fit an 18" cabinet between the cooktop and the wall oven. I'm not sure that is enough space on that side. I think I remember seeing that 24" of working space should be the minimum. I could get more space by using a range instead, but I don't really like that setup. I frequently use both the oven and the stovetop at the same time with 2 people cooking. So the person using the stovetop is always in the way of the person trying to open the oven. I would really like to have the 2 separated....See Moremshutterbug
6 years agojust_janni
6 years agomshutterbug
6 years agomshutterbug
6 years agoiCabinetrydirect.com
6 years agomshutterbug
6 years agomshutterbug
6 years agohomechef59
6 years agocpartist
6 years agomshutterbug
6 years agomshutterbug
6 years agohomechef59
6 years agolast modified: 6 years agomshutterbug
6 years agolast modified: 6 years agosheloveslayouts
6 years agomshutterbug
6 years agosheloveslayouts
6 years agomshutterbug
6 years agosheloveslayouts
6 years agomshutterbug
6 years agolast modified: 6 years agomshutterbug
6 years agolast modified: 6 years agomshutterbug
6 years agosheloveslayouts
6 years agomshutterbug
6 years agomshutterbug
6 years agosheloveslayouts
6 years agomshutterbug
6 years agosheloveslayouts
6 years agomshutterbug
6 years agosheloveslayouts
6 years agosheloveslayouts
6 years agomshutterbug
6 years agosheloveslayouts
6 years agomshutterbug
6 years agosheloveslayouts
6 years agolast modified: 6 years agomshutterbug
6 years agomshutterbug
6 years agomshutterbug
6 years agosheloveslayouts
6 years agomshutterbug
6 years agosheloveslayouts
6 years agomshutterbug
6 years agosheloveslayouts
6 years agomshutterbug
6 years agomshutterbug
6 years agoJillius
6 years agomshutterbug
6 years agomshutterbug
6 years agomshutterbug
4 years ago
Related Stories

KITCHEN MAKEOVERSKitchen of the Week: New Layout and Lightness in 120 Square Feet
A designer helps a New York couple rethink their kitchen workflow and add more countertop surface and cabinet storage
Full Story
MOST POPULAR7 Ways to Design Your Kitchen to Help You Lose Weight
In his new book, Slim by Design, eating-behavior expert Brian Wansink shows us how to get our kitchens working better
Full Story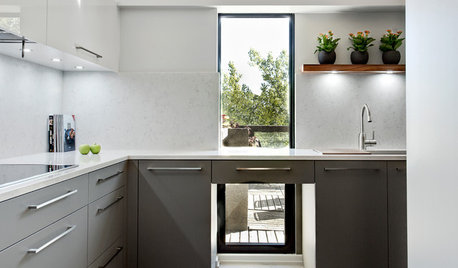
KITCHEN CABINETSThe Pros and Cons of Upper Kitchen Cabinets and Open Shelves
Whether you crave more storage or more open space, this guide will help you choose the right option
Full Story
BEFORE AND AFTERSKitchen of the Week: Bungalow Kitchen’s Historic Charm Preserved
A new design adds function and modern conveniences and fits right in with the home’s period style
Full Story
KITCHEN LAYOUTSThe Pros and Cons of 3 Popular Kitchen Layouts
U-shaped, L-shaped or galley? Find out which is best for you and why
Full Story
KITCHEN DESIGNHow to Lose Some of Your Upper Kitchen Cabinets
Lovely views, display-worthy objects and dramatic backsplashes are just some of the reasons to consider getting out the sledgehammer
Full Story
KITCHEN DESIGN10 Common Kitchen Layout Mistakes and How to Avoid Them
Pros offer solutions to create a stylish and efficient cooking space
Full Story
KITCHEN DESIGNKey Measurements to Help You Design Your Kitchen
Get the ideal kitchen setup by understanding spatial relationships, building dimensions and work zones
Full Story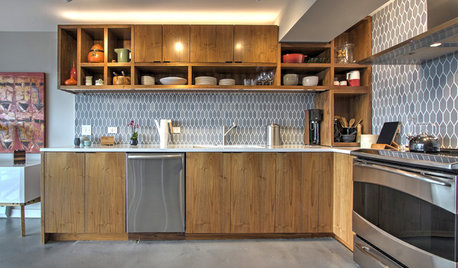
KITCHEN CABINETSHow High Should You Hang Your Upper Kitchen Cabinets?
Don’t let industry norms box you in. Here are some reasons why you might want more space above your countertops
Full Story
INSIDE HOUZZData Watch: Top Layouts and Styles in Kitchen Renovations
Find out which kitchen style bumped traditional out of the top 3, with new data from Houzz
Full Story



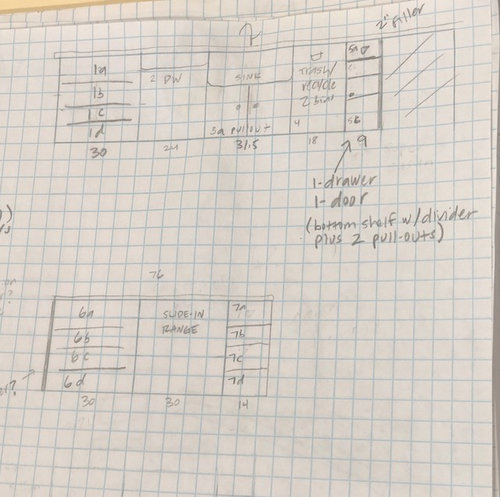

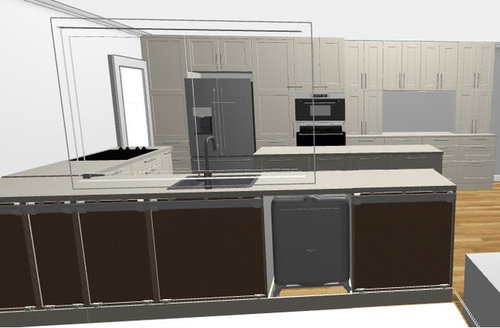


















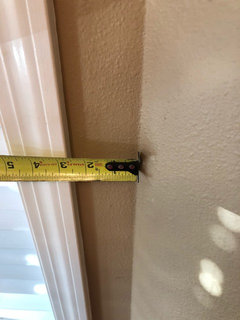


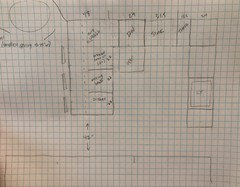
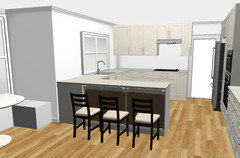

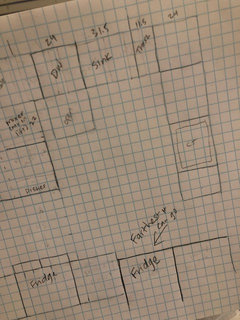



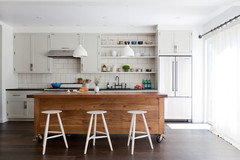
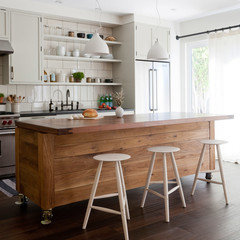





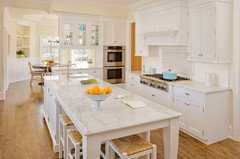




sheloveslayouts