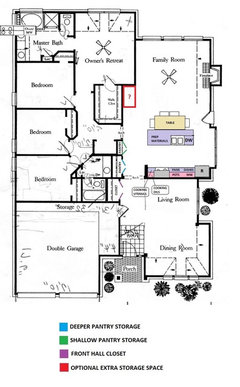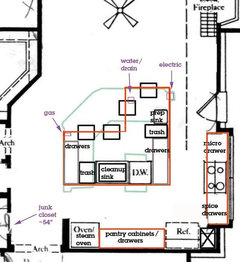Please help with kitchen design; I'm stuck
Barb J
8 years ago
Featured Answer
Sort by:Oldest
Comments (42)
sheloveslayouts
8 years agoLavender Lass
8 years agolast modified: 8 years agoRelated Discussions
I'm So Stuck - Can You Help? Please??????
Comments (21)I really want to thank you all for your help and suggestions - you really motivated me and I'm putting your thoughts to good use! This afternoon I started painting and moving a few things into her room. I choose Meadowbrook by Ace for the walls and immediately fell in love. So much so that I called DH at work to tell him. I snapped a few pics for you to see even though the walls were still wet in some places. While painting I decided that the accent color would definitely be soft pinks and red raspberry shades. Meadowbrook wall paint. I think that the wall color looks wonderful w/ the maple wood furniture and love how it plays w/ the crisp white trim. Meadowbrook is 2 shades darker than Woodlawn (which is my MBR wall color) and is the closest match (w/o colormatching) to F&B's Pale Powder. I am definitley going to do the white IKEA curtains doubled up as someone suggested in their post! I'm going to try matchstick blinds layered underneath to pick up the wood tones in the furniture. Like I said - this room gets blinding light. Do you think that pink and berry accents will work w/ this wall color? After reading some of the thoughts about kids possibly being creeped out by staring owl eyes I went back and looked at the James Brown art and came up w/ some of these prints. Any catch your fancy for the room?: Here is a close up of the bedskirt and the pillows have a small ruffle of the same check for a border.: I found a small old wooden birdcage in the basement that I thought I could spraypaint white or berry and put butterflies and birds in and hang in a corner. Lame? I still really like the 'foresty' idea and thought I could run w/ it in an 'Enchanted Forest' girlie way (not a Harry Potter way). I can get her a white stuffed owl for her bed! Crazy thought - tell me if I'm taking it too far - What about painting the bureau a soft pink or raspberry color? Too much? Oh - and my mom called today to say that she found the sweetest antique childs rocker for $15 that she bought for her!...See MoreHelp! I'm stuck - and lurking just isn't working :)
Comments (42)One particular treatment that was done in the 18th and 19th c. when it came to paint, was to paint the entire room in the same color, trim and all. The modern interpretation of this would be to do a higher sheen level on the millwork. This could address the issue of the different sizes of doors and such and minimize the horizontal banding effect of a wainscot. * * * * Mount Pleasant, a Georgian house that has slowly been taken back from colonial revival notions of what it looked like to what it Really looked like --based upon physical analysis-- had very Interesting paint treatment: The entire room, including all the heavy Georgian detail, was painted in one color (a rather drab gold if I remember) The cupboards had a bright paint treatment on the interiors, and there was a brownish black band of paint that ran around the lower 6-9" of the perimeter, intersecting EVERYTHING: door jambs, doors, fireplace, etc...a cut line straight across. (Apparently to hide the splash marks from washing the floors and muddy clothing and such)...See MorePlease help with wall cab placement... I'm stuck
Comments (5)Oh malhgold...you rock! That helps alot. I love the look but now have to figure out how to do a bank of drawers that are a corner base and how much space it'll take up. I'll work on it and then see if I need to email raynag. Thank you!...See MoreNeed help with kitchen. I'm stuck. (pictures)
Comments (6)Love your fabric!!!.. for over the sink I can see it two ways.. handkercief points with some sort of trim.. or tight shaped padded valance to mimic the shape of the other window treatment. As for the brick.. take all the stuff down.. keep one striking item at most or piece of art.. you could think of toning down the brick a bit with just a touch of mocha that you mix up in a clear glazing medium.. it would help town down the red tones that are making it feel more busy. I have the orginal cooking chimney still in my kitchen. I love the look of brick but it can be a bugger if it's not the color way you are trying to go! Maddiemom...See Morecpartist
8 years agodesertsteph
8 years agoUser
8 years agoBarb J
8 years agoBarb J
8 years agosheloveslayouts
8 years agolast modified: 8 years agosheloveslayouts
8 years agofunkycamper
8 years agolast modified: 8 years agoBarb J
8 years agolast modified: 8 years agoBarb J
8 years agosheloveslayouts
8 years agoBarb J
8 years agosheloveslayouts
8 years agosheloveslayouts
8 years agoBarb J
8 years agosheloveslayouts
8 years agolast modified: 8 years agoBarb J
8 years agoJillius
8 years agoBarb J
8 years agosheloveslayouts
8 years agoBarb J
8 years agocawaps
8 years agoBarb J
8 years agoBarb J
8 years agoBarb J
8 years agoBarb J
8 years agoJillius
8 years agolast modified: 8 years agoBarb J
8 years agoBarb J
8 years agolast modified: 8 years agoJillius
8 years agolast modified: 8 years agofunkycamper
8 years agoBarb J
8 years agolast modified: 8 years agoBarb J
8 years agoBarb J
8 years agoBarb J
8 years agolaughablemoments
8 years agoBarb J
8 years agosheloveslayouts
8 years agoBarb J
8 years ago
Related Stories

BATHROOM DESIGNHow to Pick a Shower Niche That's Not Stuck in a Rut
Forget "standard." When you're designing a niche, the shelves and spacing have to work for your individual needs
Full Story
MOST POPULAR7 Ways to Design Your Kitchen to Help You Lose Weight
In his new book, Slim by Design, eating-behavior expert Brian Wansink shows us how to get our kitchens working better
Full Story
KITCHEN DESIGNDesign Dilemma: My Kitchen Needs Help!
See how you can update a kitchen with new countertops, light fixtures, paint and hardware
Full Story
BATHROOM WORKBOOKStandard Fixture Dimensions and Measurements for a Primary Bath
Create a luxe bathroom that functions well with these key measurements and layout tips
Full Story
UNIVERSAL DESIGNMy Houzz: Universal Design Helps an 8-Year-Old Feel at Home
An innovative sensory room, wide doors and hallways, and other thoughtful design moves make this Canadian home work for the whole family
Full Story
HOME OFFICESQuiet, Please! How to Cut Noise Pollution at Home
Leaf blowers, trucks or noisy neighbors driving you berserk? These sound-reduction strategies can help you hush things up
Full Story
KITCHEN DESIGNHere's Help for Your Next Appliance Shopping Trip
It may be time to think about your appliances in a new way. These guides can help you set up your kitchen for how you like to cook
Full Story



























Jillius