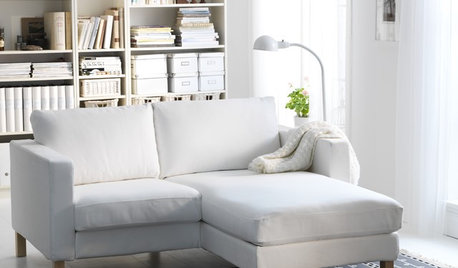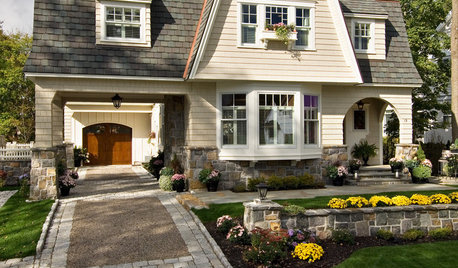Layout:Finally an organized presentation - Please help make it fa
BalTra
12 years ago
Related Stories

ORGANIZINGGet the Organizing Help You Need (Finally!)
Imagine having your closet whipped into shape by someone else. That’s the power of working with a pro
Full Story
LIFE12 House-Hunting Tips to Help You Make the Right Choice
Stay organized and focused on your quest for a new home, to make the search easier and avoid surprises later
Full Story
LIFE10 Smart Organizing Ideas That Make Life Easier
Rethink where and how you store household basics, from bills to baking supplies, to buy some time and save some headaches
Full Story
ORGANIZINGDo It for the Kids! A Few Routines Help a Home Run More Smoothly
Not a Naturally Organized person? These tips can help you tackle the onslaught of papers, meals, laundry — and even help you find your keys
Full Story
BATHROOM WORKBOOKStandard Fixture Dimensions and Measurements for a Primary Bath
Create a luxe bathroom that functions well with these key measurements and layout tips
Full Story
LIFEDecluttering — How to Get the Help You Need
Don't worry if you can't shed stuff and organize alone; help is at your disposal
Full Story
UNIVERSAL DESIGNMy Houzz: Universal Design Helps an 8-Year-Old Feel at Home
An innovative sensory room, wide doors and hallways, and other thoughtful design moves make this Canadian home work for the whole family
Full Story
DECLUTTERINGDownsizing Help: Choosing What Furniture to Leave Behind
What to take, what to buy, how to make your favorite furniture fit ... get some answers from a homeowner who scaled way down
Full Story
MOST POPULAR7 Ways to Design Your Kitchen to Help You Lose Weight
In his new book, Slim by Design, eating-behavior expert Brian Wansink shows us how to get our kitchens working better
Full Story
LIFE10 Best Ways to Get Organized for a Big Move
Make your next move smooth, short and sweet with these tips for preparing, organizing and packing
Full Story






BalTraOriginal Author
coco4444
Related Discussions
Soil 101 - Making soil - Please Help
Q
Anyone have a public presentation agenda?
Q
my stepdaughter is ruining the relationship between me and her fa
Q
Kitchen Organizers-What could you NOT live without?
Q
blfenton
BalTraOriginal Author
dseng
BalTraOriginal Author
BalTraOriginal Author
lavender_lass
User
lavender_lass
BalTraOriginal Author
BalTraOriginal Author
BalTraOriginal Author
BalTraOriginal Author
BalTraOriginal Author
BalTraOriginal Author
BalTraOriginal Author
BalTraOriginal Author
BalTraOriginal Author
BalTraOriginal Author
lisa_a
lavender_lass
BalTraOriginal Author
GreenDesigns