Architect meeting this week! Need feedback on the ‘perfect’ entryway!!
jska482
6 years ago
Featured Answer
Sort by:Oldest
Comments (34)
jska482
6 years agodecoenthusiaste
6 years agoRelated Discussions
Ranch floor plan feedback prior to first architect meeting
Comments (7)We are on a tight budget and wondering about building in stages, for example: finishing off the main square footage with a general contractor and then finishing off the square footage where the other two smaller bedrooms and bath are later ourselves. We would designated this space as storage for the drawing plans. Pros's Con's ?? Are you financing this build yourself? If not, this may be difficult to do because the bank will consider it a one bedroom house and will appraise it as such. That will impact how much they will lend you for construction....See MoreKitchen floor plan: need feedback
Comments (25)purrus - your floor plan is similar to ours. Overall, I like it - how could I not since it is similar(although we do not have the peninsula and have wall ovens instead of a range. Are you putting in new windows - if you can, bump it out a bit to give you some space behind the sink - I wish I had waited on our garden window and would have put it down to the counter and just had it as a bay instead of garden. I included some pictures - probably too many but might give you some ideas. I didn't want anything that would avalanche in the upper cabinets - so towels, dishrags, pot holders, food storage containers etc are in drawers. My flours (I have about 10-12 different varieties) are in glass and tupperware in the uppers. The shelves are not warped - it was the camera setting. I am also swapping out some of the MadeSmart containers for ones with taller sides. I think the pull outs to the right and left of the range are throwing off the symmetry. You also mentioned needing a place to store dishtowels etc. I am sure I missed some of the pieces of the thread but I will add a few thoughts. I store my big pots in my Super Susan corner cab - I think you have one of those. I store my lighter weight cookie sheets etc above my oven and fridge - the heavier weight items are not something I want to crawl up on a ladder. My cutting boards are in a narrow cabinet - not a pull out - I almost switched to drawers for this but decided against it. Oils and spices so close to the oven... not sure that is a good idea but others have done it. Suggestions for improving the plan. I wish I had put drawers under the sink - I still hope to swap them when I save a few dollars..so if you can do it, go for it! I would ditch the cabinet to the right of the range and start your bank of drawers next to the range. Then add a small bank next to those drawers - My smaller drawers hold my pot holders, dish towels etc or you could put the cabinet next to the DW for cutting boards and cookie trays, etc The cabinets to the left are a total of 48 inches? I would make 2 sets of 24 inch drawers out of them to align with the top cabinets or whatever configuration you use. For spices - I went with the spice stack - others use a drawer. I wanted to leave them in their original containers whenever possible - I am tired of pouring into containers. Here are some things we did First an overview picture - we could not get the cabinets to be all the same size but I think it can be OK. What bothers me on yours is the difference between the top and bottom alignments. Cutting board storage near knives etc - this is the one that I thought of switching to a drawer but it would have been too thin. This is a small bank of drawers near the DW and yes, it really stays that organized. The drawer above has pot holders and trivets in it - but I added a divider and have my egg slicer, avocado and apple corer(sp) standing up along the side. This one shows all 3 Spice Stack - you can get this one and there is a smaller model as well. SuperSusan holds a lot (and lots more in it now!) - Not sure if tall enough for your tallest stock pot - but I could measure mine. On your other side - I saw an angle cabinet - we put some of the food oils and taller bottles in this location - you could also use your pantry next to the fridge. (we have some tall ones in our pantry as well) Here is our above oven storage - slots and a place for pots - the shelves are adjustable on the right - but you could do something similar above the fridge. Good luck - you are almost there!...See MoreNeed more feedback - Round 2
Comments (32)cpartist, good one! :) The lot is a rectangular shape, longer than it is wide. ppf, thanks for that visual! The only dilemma is I have to walk through the drop zone (where my kids drop all their junk) to get to my master. I really like alot of other things about this option though....See MoreWeek 175 - Upcoming topics feedback
Comments (31)Just thinking, I prefer "my favorite workaround" to " hack". "Hack" sounds like kitchen tips like pouring chicken broth into ice cube trays, not "how I solved a design/layout/function issue in my kitchen". The first is Facebook clickbait, the second is much more apropos. Or create any thread title that doesn't bring us tips and tricks. You're doing a great job on this, btw!...See Morejska482
6 years agodecoenthusiaste
6 years agojustlol
6 years agoNidnay
6 years agolast modified: 6 years agoSam Goh
6 years agoJAN MOYER
6 years agolast modified: 6 years agojska482
6 years agojska482
6 years agojska482
6 years agowoodteam5
6 years agolast modified: 6 years agojust_janni
6 years agojska482
6 years agoRefined Design
6 years agoVirgil Carter Fine Art
6 years agojska482
6 years agojska482
6 years agoPatricia Colwell Consulting
6 years agoAnglophilia
6 years agojska482
6 years agoFlo Mangan
6 years agoJAN MOYER
6 years agolast modified: 6 years agoMichael Lamb
6 years agojska482
6 years agoMichael Lamb
6 years agojska482
6 years agoKD
6 years agoFlo Mangan
6 years agoptreckel
6 years agojska482
6 years agoptreckel
6 years agojska482
6 years ago
Related Stories
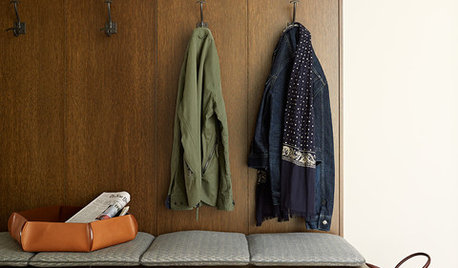
ENTRYWAYSNew This Week: 4 Smart-Storage Entryways
Architects and designers share details on their solutions for organized entryways and mudrooms uploaded recently to Houzz
Full Story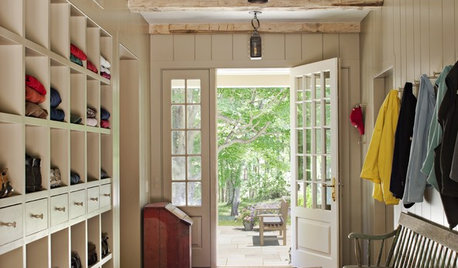
FARMHOUSESNew This Week: 5 Farmhouse-Style Entryways We Want to Come Home To
Raw materials and a sense of calm make these farmhouse- and cottage-style foyers both practical and inviting
Full Story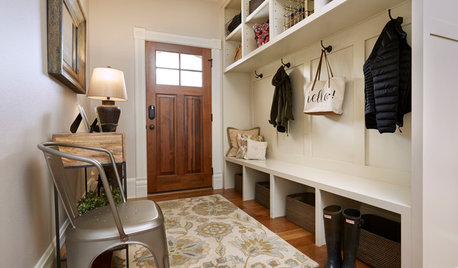
ENTRYWAYSNew This Week: 3 Refreshing Entryways That Deal With Clutter
Whether you favor mudroom-style built-ins or a minimalist approach, your best bet for a tidy house begins at the entry
Full Story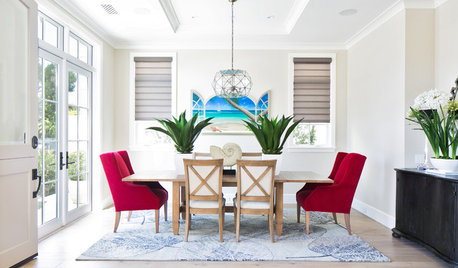
DINING ROOMSNew This Week: 4 Casual-Meets-Formal Modern Dining Rooms
These spaces bridge the gap between laid-back family meals and elegant occasions
Full Story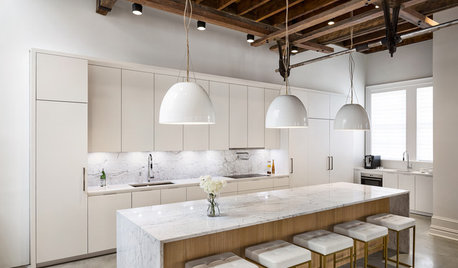
KITCHEN MAKEOVERSKitchen of the Week: Industrial Meets Sleek Italian Style
Thoughtfully chosen fixtures and finishes complement original features in a converted 19th-century factory
Full Story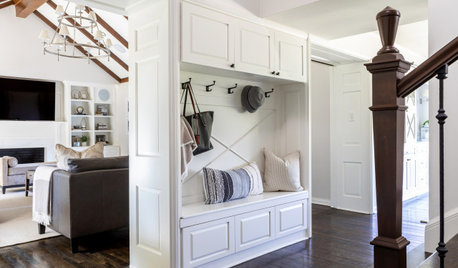
MUDROOMSNew This Week: 7 Hardworking Mudrooms and Entryways
Stylish custom storage and durable materials create beautiful, functional spaces that keep everything organized
Full Story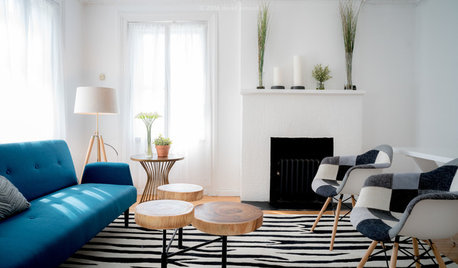
LIVING ROOMSNew This Week: Why Blue Is the Perfect Accent Color for a Living Room
Look to these 4 spaces for a dose of relaxation
Full Story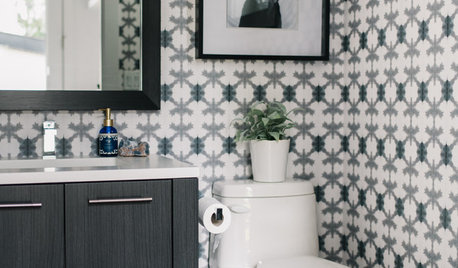
BATHROOM DESIGNNew This Week: 11 Perfect Powder Rooms
Bright wallpaper, stylish vanities and pattern-happy tile add up to big design in these small bathrooms
Full Story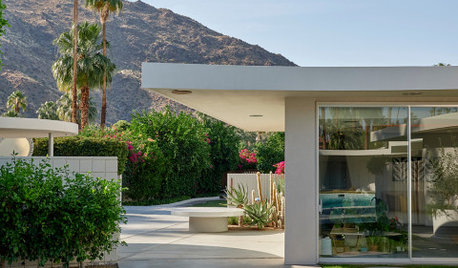
MODERN ARCHITECTURETour a Celebrated Modernist Landscape Architect’s Final Project
See the art-inspired design, showcased at Palm Springs Modernism Week, that pulled Robert Royston out of retirement
Full Story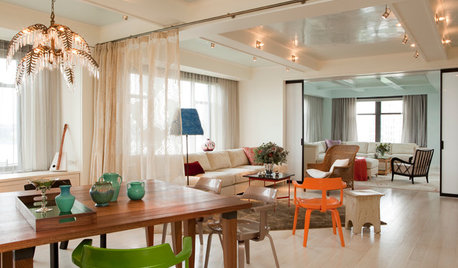
ARCHITECTURESmaller and Smarter: An Architect’s Resolutions
This architect and midcentury fan plans to get out of his comfort zone in the new year
Full Story


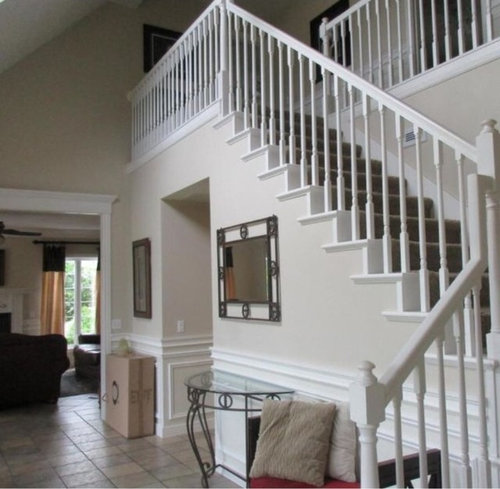
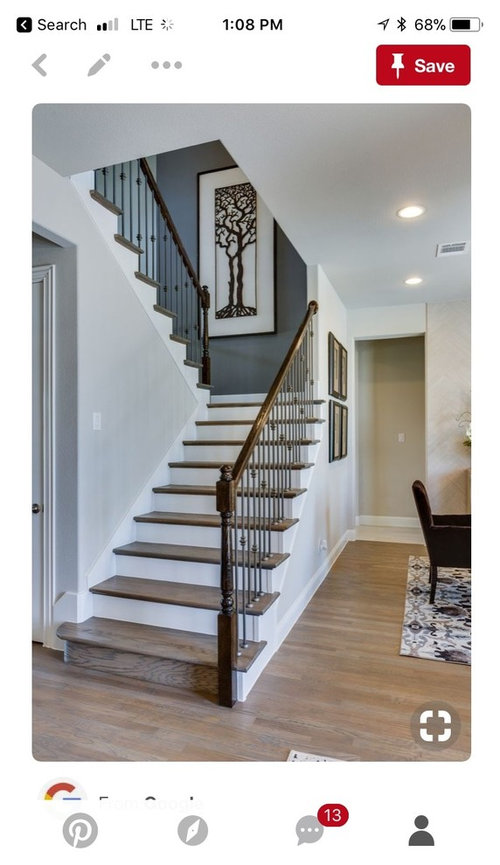
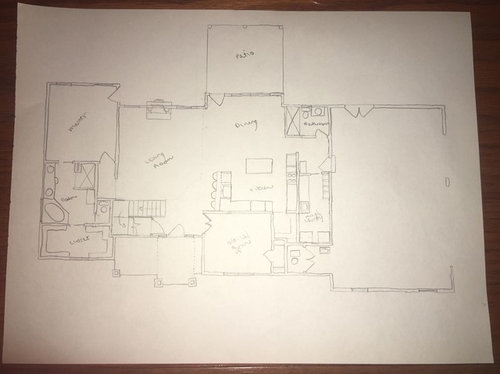
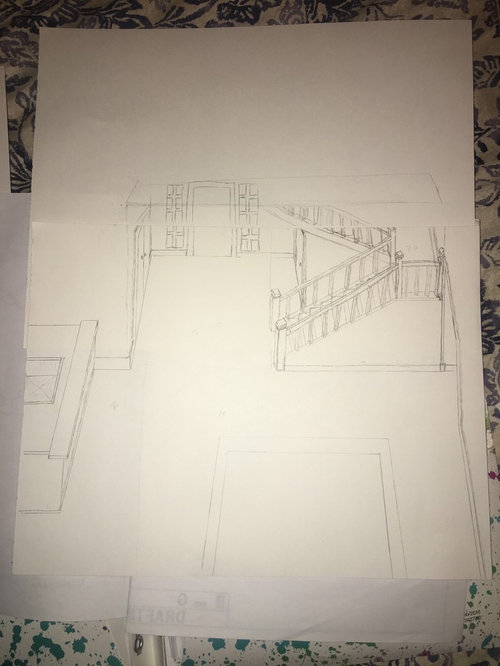

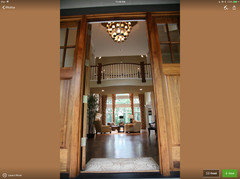
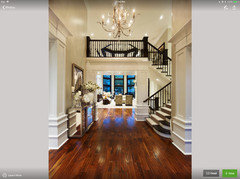
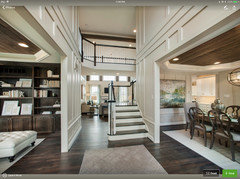
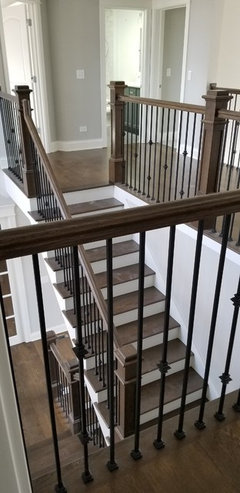
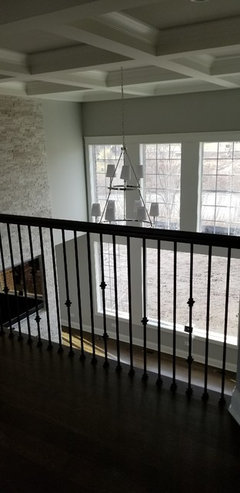
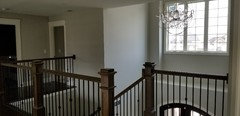
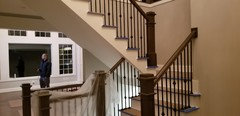





houssaon