Kitchen floor plan: need feedback
purrus
11 years ago
Featured Answer
Sort by:Oldest
Comments (25)
purrus
11 years agolast modified: 9 years agoannkh_nd
11 years agolast modified: 9 years agoRelated Discussions
Need feedback on home remodel plans and kitchen layout
Comments (8)I know what you mean by "feature wall"....our home had 3 landings, being a split level,and it does make it nicer to stylize some of those pause and turn spots. However, a feature wall shouldn't command your planning. Gaining the enlarged space at family room area would be wise. You won't believe how much you will love that end of the home if you are going to do this. [ours was a great room built into the split level design in 1960-ahead of it's time and it still is current..it wasn't a mcmansion by any means-just really liveable].a few options: on "featurewall"-is a return down at the right by the UP staircase...perhaps use the right half of the wall therefore for building the closet ....keep the left half for the "feature"....then,the entrance to study [justone] could be moved to hallway area. If the depth of the return on the right can't work then perhaps cripple the studs and build closet going deeper back into sq footage of study....that gives you interesting options-like 2 hinged closets with solid wood carved doors vs bifold door for one closet. Doors can be quite the feature these days.for the size of study..allow for basics and not much extra.. can really be a counter these days....some storage....room for a 2nd chair and ESPECIALLY, an in/out that does not mix in much with the living part of home. If someone wants to tutor/home school/have a sewing business/see any type of customer, the NON mxing of the entry with main areas of home will be valuable. back to the closet thing: at the other entry points of home are there drop zones/closets? this is why waiting on the project really benefits because the finer points/needs emerge after you live there. I'd try shaving 3 feet off the 13 foot length of study for starters.tinker some with this part of the plan-you'll get the kitchen you want so work on the hall/study for a bit....you have wasted space currently....See Morekitchen floor plan feedback please (2nd revision)!
Comments (5)I like it a lot! The island is much better with the seating on both sides. Not sure why you need to shorten up the length though ... I would lengthen it out a bit, closer to the length of your first plan but keeping the depth and double sided seating. Then you can add a small prep sink there if you wish; not mandatory but it would add a degree of convenience so I would strongly think about doing it. Great plan overall....See MoreKitchen Bump-Out - Feedback Needed on Architect's Plan
Comments (11)My kitchen layout is similiar to your proposed, except for fridge palcement. I have a door to garage and fridge where you show your pantry wall (black board is actually door to garage). This is across from the prep sink / short side of island: From the range wall to the edge of my island is about 9 feet (2ft. range wall cabs + 42" aisle + 40" deep island). Where you show your banquette, I have a fireplace and tv. To the left of the tv is a hall connecting to my living rm. Behind the tv is a powder room. This is a view when standing at the range and looking at fireplace. You can see how the ceiling is lower where my original house ends. You can see I have a love seat facing the fireplace. Its not big enough to call a family room, but its cozy and works very well for us as we do not have another family room. To the right of the fireplace, I have sliding doors to a porch. By the sliding doors, you can just see the back end of my eating area. I haven't installed the banquette yet, but even without the banquette its working fabulously! The seating area is bumped out a tiny bit for a 3 bay window. Its only about a 18" deeper than the rest of room. To give you a better perspective, I'll add this photo of the bay window area, before it was finished. I hope this helps you. It was very difficult to get the spacing right and have everything the way we wanted it. My architect was not up to the job, he didn't design it correctly in the beginning and even after several revisions, it just wasn't right. Knowing this was going to the most expensive thing I ever do, I just could not move forward until the layout was right for us. GW helped me alot, but ultimately, I consulted with an interior designer who helped me allocate the space and make it work. I can't express how truly wonderful the reality of this kitchen is and how it has changed our house and family. We spend all our time there. Its the best thing we ever did. Good luck. Its an expensive project, so make sure you have the design fine tuned before you do anything else....See MoreFeedback on kitchen floor plan for upcoming addition
Comments (10)(Started this this morning b/f a series of meetings, just finishing it now -- it looks like Mama Goose noticed the same things I did.) If you cook a lot and use your Kitchen heavily, then I would... Move the Cleanup Zone to the wall under the windows and put a prep sink in the island. -OR- Put in a true prep sink along the perimeter on the left and move the DW & island (cleanup) sink to the end so you have a decent amount of prep space on the non-DW side of the sink. (I'd also consider getting rid of the pot filler since (1) there's no drain to catch spills/drips and (2) water that's been sitting in the pipes for more than a few hours should be flushed before drinking or cooking with that water. You will now have a water source nearby, so a pot filler really won't be needed.) Both options will nicely separate your Cleanup Zone from your Prep & Cooking Zones (that's desirable) plus they both give you more than one place to prep/cook. This will be useful now when you have more than one activity going on in the Kitchen and in the very near future when your children start helping out and learning to cook (necessary life skills for both girls and boys). Issues: One issue I see is that the island is a "barrier island" between the sink on the front of the island and the refrigerator. The other issue is that you do not have enough functional/useful prep space (next to water with 36" or more clear/continuous counter space...42" or more is much better). Since this is a new addition, can windows be moved? If so... For the refrigerator, think about doing this: Move the refrigerator to the top wall on the left. Move some of the windows you were planning on that wall to the wall on the right and move the Cleanup Zone to that right wall. That will get dishes closer to the Dining Room as well as make it easier to clear the table. It also takes the dirty dishes off the island so they are no longer "front and center and on display for all to see" nor are the "in the face" of someone sitting at the table. I might also consider moving the range to the left to put more counterspace b/w the right wall and the range. Flank the range with the windows. You can still have mostly windows on that wall, just reconfigure them. The refrigerator will still be on the periphery but it will now be more easily accessed from the Kitchen without the island being in the way or a lot of zone-crossing. It will also be near the porch and straight shot from the Great Room. It will also still be accessible from the Dining Room -- especially since it's all one room....See Moresuperpoutyduck
11 years agolast modified: 9 years agodebrak_2008
11 years agolast modified: 9 years agopurrus
11 years agolast modified: 9 years agopurrus
11 years agolast modified: 9 years agopurrus
11 years agolast modified: 9 years agodebrak_2008
11 years agolast modified: 9 years agopurrus
11 years agolast modified: 9 years agopurrus
11 years agolast modified: 9 years agodebrak_2008
11 years agolast modified: 9 years agowi-sailorgirl
11 years agolast modified: 9 years agopurrus
11 years agolast modified: 9 years agoannkh_nd
11 years agolast modified: 9 years agopurrus
11 years agolast modified: 9 years agopurrus
11 years agolast modified: 9 years agoannkh_nd
11 years agolast modified: 9 years agopurrus
11 years agolast modified: 9 years agoa2gemini
11 years agolast modified: 9 years agopurrus
11 years agolast modified: 9 years agoUser
11 years agolast modified: 9 years agoa2gemini
11 years agolast modified: 9 years agopurrus
11 years agolast modified: 9 years agopurrus
11 years agolast modified: 9 years ago
Related Stories

KITCHEN DESIGN9 Questions to Ask When Planning a Kitchen Pantry
Avoid blunders and get the storage space and layout you need by asking these questions before you begin
Full Story
KITCHEN DESIGN10 Tips for Planning a Galley Kitchen
Follow these guidelines to make your galley kitchen layout work better for you
Full Story
REMODELING GUIDESLive the High Life With Upside-Down Floor Plans
A couple of Minnesota homes highlight the benefits of reverse floor plans
Full Story
KITCHEN DESIGNHow to Map Out Your Kitchen Remodel’s Scope of Work
Help prevent budget overruns by determining the extent of your project, and find pros to help you get the job done
Full Story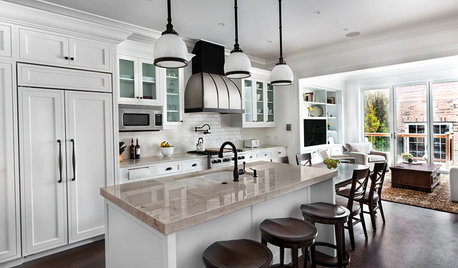
KITCHEN OF THE WEEKKitchen of the Week: Good Flow for a Well-Detailed Chicago Kitchen
A smart floor plan and a timeless look create an inviting kitchen in a narrow space for a newly married couple
Full Story
KITCHEN OF THE WEEKKitchen of the Week: 27 Years in the Making for New Everything
A smarter floor plan and updated finishes help create an efficient and stylish kitchen for a couple with grown children
Full Story
LIVING ROOMSLay Out Your Living Room: Floor Plan Ideas for Rooms Small to Large
Take the guesswork — and backbreaking experimenting — out of furniture arranging with these living room layout concepts
Full Story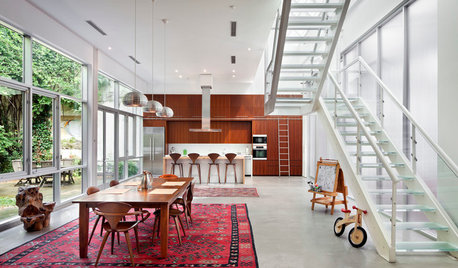
SHOP HOUZZShop Houzz: 5 Ways to Make Your Open Floor Plan Cozier
Wood furniture, textural rugs, modern pendants and more to bring an intimate feel to your space
Full Story
REMODELING GUIDESRenovation Ideas: Playing With a Colonial’s Floor Plan
Make small changes or go for a total redo to make your colonial work better for the way you live
Full Story
REMODELING GUIDESHow to Read a Floor Plan
If a floor plan's myriad lines and arcs have you seeing spots, this easy-to-understand guide is right up your alley
Full Story


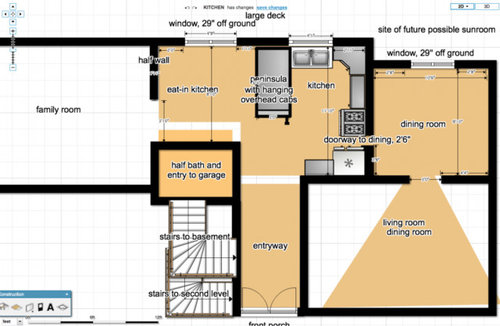
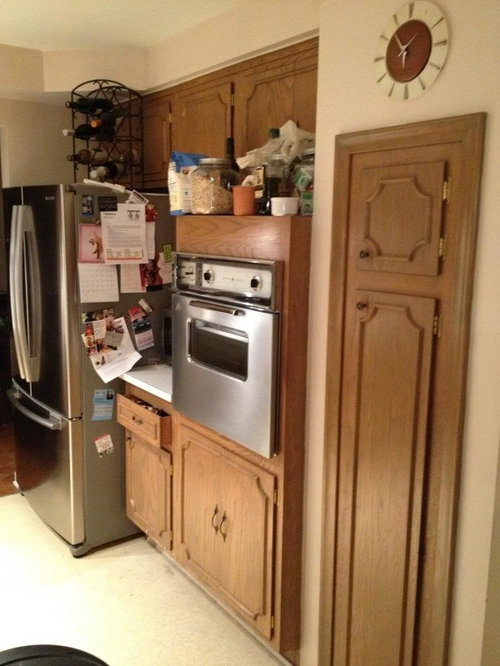


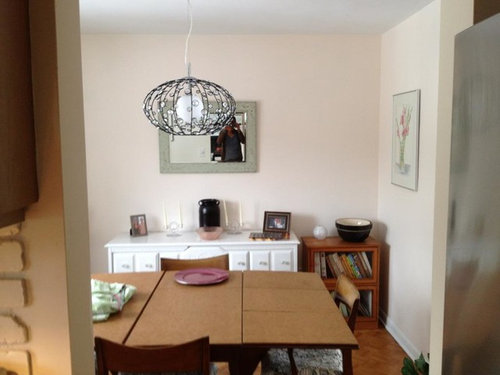




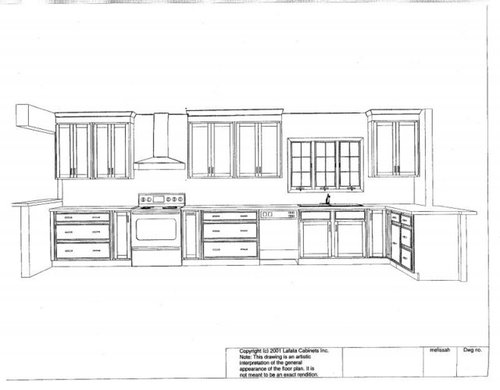
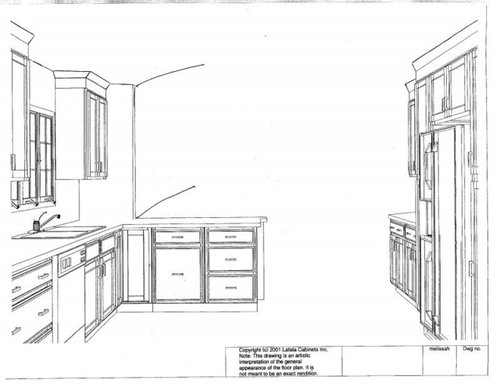
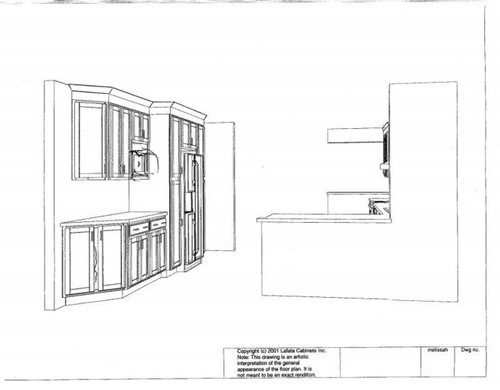

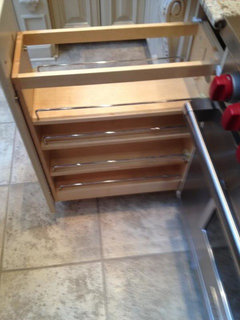


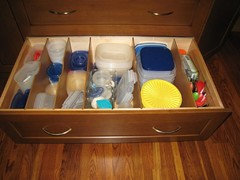
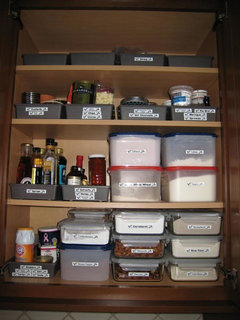
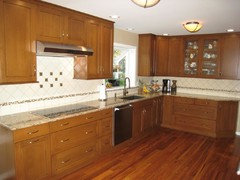



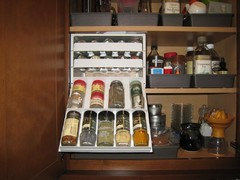





purrusOriginal Author