Need more feedback - Round 2
sher_nc
6 years ago
Featured Answer
Sort by:Oldest
Comments (32)
millworkman
6 years agocpartist
6 years agoRelated Discussions
Need feedback on 2 Kobe hoods
Comments (0)We are trying to decide between 2 Kobe hoods and would appreciate some feedback from you awesome forum members. CH-191 http://koberangehoods.com/product/CH-191.html Baffle filters approx. $1,000 280 CFM - 800 CFM 22" deep CH-179 http://koberangehoods.com/product/CH-179.html Oil catchers approx. $850 380 CFM - 800 CFM 22" deep The 36" hood will be going above a 30" gas range. Said range has an 18K BTU burner in the front right corner and 15K BTU burner in the back left corner. Husband loves to do high heat wok cooking 3 times a week, and prefers the front burner. Questions: 1. In a posting by Kaseki I noticed it mentioned that baffle filters only work when placed at an angle. Is there a minimum angle? Are the CH-191 baffles placed to do their job of grease collection? 2. I had originally thrown out the oil catcher models since it appears that grease would accumulate on the large expanse of stainless steel under the hood. However it seems like they move air better. Are there any high heat grease experts who can comment on cleaning this type of hood? Not the fan, but that large expanse to stainless steel under the hood. Just wanted to thank you all in advance. I couldn't find anywhere near Portland, OR to see a Kobe and have spent hours reading all the posts about range hoods. It is somewhat unsettling to buy it online, sight unseen (actually the noise is more our concern), but it looks like what we need....See MoreLayout round 2 - looking for feedback please
Comments (3)Thanks for the advice. It's been a rough week with the baby, so I've hardly had time to get on my computer. Most of my posts are made from my iphone will I'm in motion with the baby. A pass through would be fun, but we have that area in the mudroom slated for built in lockers for the kids. Those were super high on my priority list in our new house, and I cannot imagine letting go of those. :) We're going to change the mudroom door to a pocket door. I'm pretty sure that door will be open 99% of the time, but for the few times we might have someone over from whom we might need to hide bags and coats dumped all over, I think it will be nice to close it off. I think I want to keep the oven where it is because I want to keep it as far away from the traffic pattern as possible. If one of the kids wants to get something from the fridge, I'd rather not have them walk past an oven or cooktop. Definitely going to get rid of the clipped corner at the end of the cabinets. Great idea about the trash in the island across from the main sink. I think we will do that. DW will be moved. It makes sense to me especially if the trash is in the island. I was having problems figuring out trash/DW/silverware layout. (poor KD- I just told him to move it last time and now he gets to move it back!) Rhome- You brought up the microwave. I certainly use it the way you mentioned in prepping. I originally thought that it would go right next to the fridge, but then I read on a website that since MWs are left hinged that it's not best to have it on the immediate left of a fridge or wall. I keep trying to imagine a barrier on my right elbow everytime I use our current OTR MW, and I do see how it could be annoying. It's really hard to tell though. Have you ever heard of that suggestion? Thank you both so much. I know I need to draw up a better picture but I just haven't had a chance. Maybe next week when MIL is here to help. :)...See MoreMy new kitchen - need your feedback! take 2 with layout
Comments (9)how many formats have you drawn up without the peninsula? One note as well, there is no patio door....is it true the only passages to other rooms are down from fridge and next to range...[nothing going outside??].As per rosie, once you eliminate peninsula, I would look at range placed between two windows on long wall, a rearrangement of sink and fridge, but you'd gain the several feet on inside wall.... down from fridge.....place a small sink there and a slightly smaller cleanup sink further up on long wall,for example. The reason I might do it without peninsula is the fact of the closed space....especially banquette end,,,,,and I would want a lot of options with banquette table/bench and chairs around it.....the peninsula seating doesn't provide you with anything the banquette can't accomplish with it's variety and number of seating positions....It seems it will be a destination and I would want to maximize that....See MoreKitchen Layout feedback round 2
Comments (8)Thank you! The island is 30" deep so you have a bit of room behind the sink for the faucet and so you don't easily knock things off the back of the island. I'd like to see it more like 36" deep, but I think this will be OK. I wouldn't want to make either aisle any narrower (especially b/w the cooktop and island). The usefulness/need for a prep sink is determined more by layout than kitchen size (as well as how much the kitchen is actually used as a kitchen - I'm not being sarcastic, some people have "show" kitchens and rarely, if ever, cook...we're all different.) In your case, you want a multi-cook kitchen, you want to work facing others, and you don't have the room or room configuration to get it all with a single sink. Honestly, I think a prep sink enhances the functionality of most kitchens with a decent amount of counterspace - as long as they're placed correctly! Our kitchen isn't any bigger than yours (may even be smaller) and the prep sink is what makes it work so well. I moved the refrigerator to: (1) Give you more workspace for two nice-sized Prep Zones near water (peninsula + b/w cooktop & sink) (2) Give you more workspace in the Cooking Zone (3) Move the refrigerator so "snacker" traffic would not go through the prime kitchen work area (4) Be able to move the MW so it is easily accessed by both kitchen workers as well as "snackers" (5) Make the refrigerator more accessible overall from the FR, LR, DR (& the BRs LOL!) As to refrigerators and ovens next to each other...they're both very well-insulated and it should not be a problem. If you're concerned, then consider a 9" Utility Pullout b/w the ovens & refrigerator (for broom, mop, etc.), reducing the 27" cab to 24", and changing to a 24" Pantry cabinet...like this: I recommend keeping the refrigerator in front of the aisle that leads to the cooktop, etc. so the island does not become a "barrier island" b/w the main work zones (Prep, Cooking) and the refrigerator. [Note how it's a "straight shot" to the refrigerator from the cooktop & sinks - no running around the island.] If perfect upper cabinet symmetry isn't a priority, I would actually do something like this to get even more workspace b/w the cooktop and prep sink: Note that the upper cabinet space is a factor of 12 on both sides of the cooktop - you could work with the upper cabinets to have symmetrical doors or at least balanced doors (if that's important to you). [Testing the post editing capability! :-)] This post was edited by buehl on Mon, Nov 26, 12 at 18:03...See MoreAnnKH
6 years agomrspete
6 years agolast modified: 6 years agosher_nc
6 years agoUser
6 years agoworthy
6 years agolast modified: 6 years agolyfia
6 years agolast modified: 6 years agoPPF.
6 years agolast modified: 6 years agosprink1es
6 years agosher_nc
6 years agosher_nc
6 years agosher_nc
6 years agolast modified: 6 years agocpartist
6 years agoPPF.
6 years agoVirgil Carter Fine Art
6 years agolast modified: 6 years agosher_nc
6 years agocpartist
6 years agoPPF.
6 years agoPPF.
6 years agoJennifer Hughes
6 years agocpartist
6 years agoPPF.
6 years agolast modified: 6 years ago
Related Stories
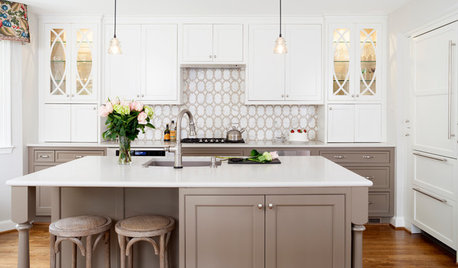
KITCHEN MAKEOVERSA Table for 2 and More Storage in an Empty Nesters’ Kitchen
With their children out of the house, these Marylanders have created a kitchen that fits their new lifestyle
Full Story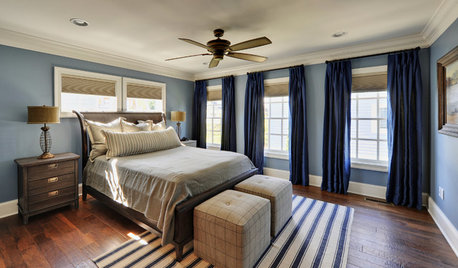
COLORBedroom Color: The Secret to More Sex and More Sleep
Look to surprising revelations about bedroom wall colors to get more of what you want
Full Story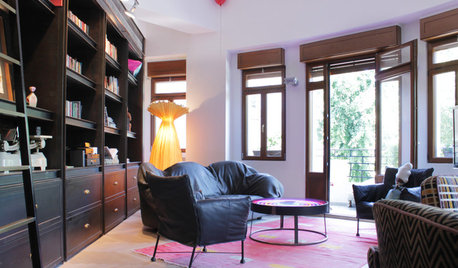
HOUZZ TOURSMy Houzz: Urban History in the Round in Tel Aviv
Two 2nd-floor apartments in a former printing factory are combined in a renovation that preserves elements of the past
Full Story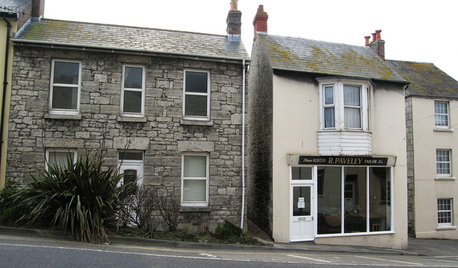
LIFETime Travel to Houzzers' Childhood Homes, Part 2
Catch a glimpse of kit houses, bungalows, Tudors and more just as they were way back when — and listen in on the intriguing personal stories
Full Story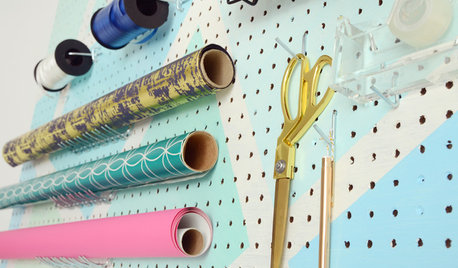
CHRISTMAS2 Ways to Create a Gift-Wrapping Station
Use pegboard or jazz up a utility cart to keep your wrapping paper, bows and ribbons organized now and year-round
Full Story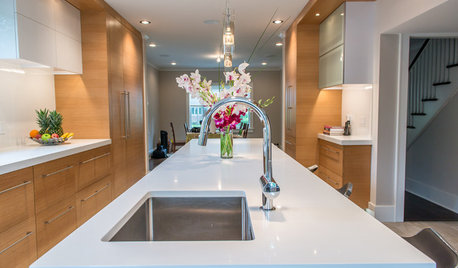
KITCHEN SINKSThe Case for 2 Kitchen Sinks
Here’s why you may want to have a prep and a cleanup sink — and the surprising reality about which is more important
Full Story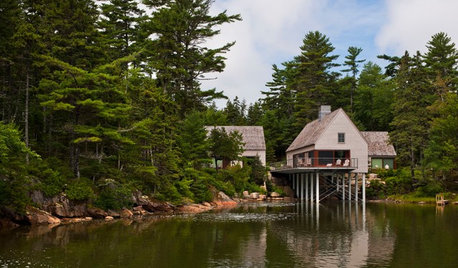
ARCHITECTUREIt Takes a Village: 2 Homes Made of Multiple Structures
Separate buildings join in style and intention in these home bases, showing that sometimes more is just right
Full Story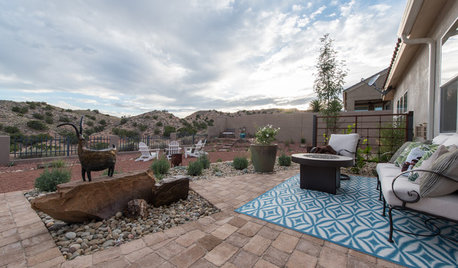
HOUZZ TVNew Mexico Oasis Expands Horizons for 2 Generations
A new backyard with big vistas offers a year-round healing destination for a mom, daughter and son-in-law
Full Story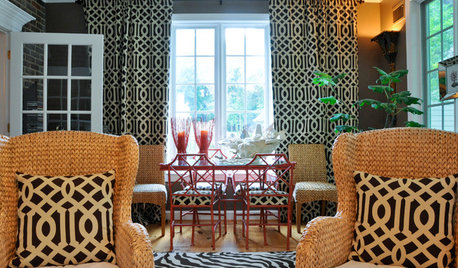
FURNITUREUse Wicker and Rattan for a Tropical Flavor All Year Round
Find out more about what separates — and unites — these classic materials
Full Story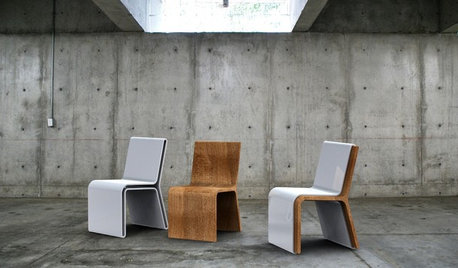
DECORATING GUIDESOn Trend: 2-in-1 Furnishings for Small-Space Living
You'll be a convert to furniture that transforms when you see these chair-tables, unfolding wonders and more
Full Story


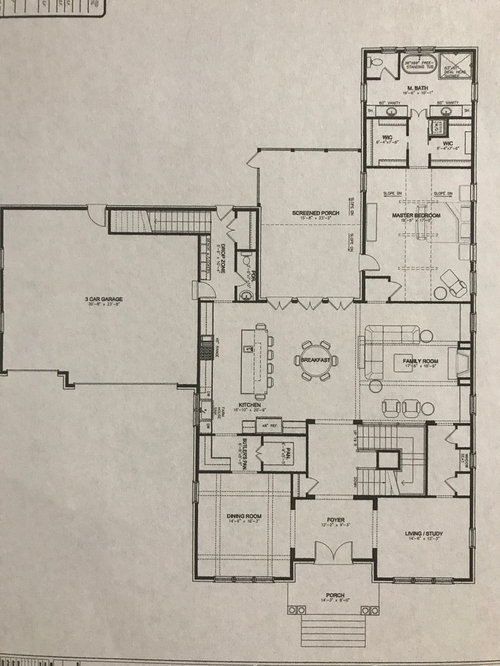
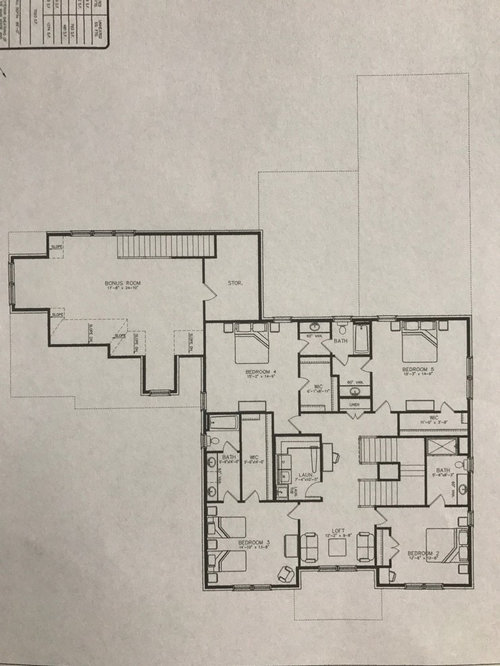
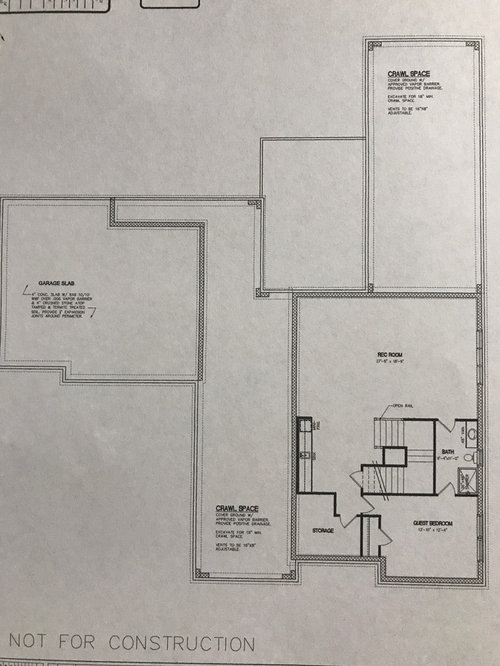
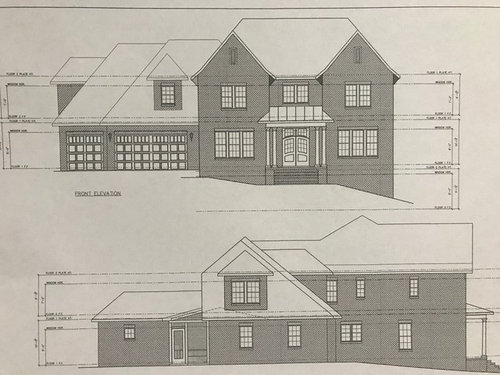
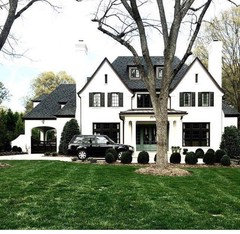

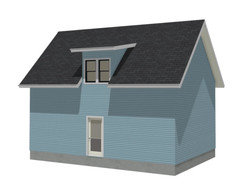
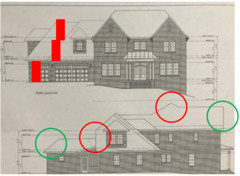




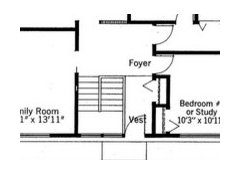
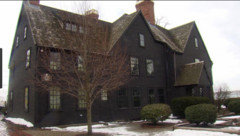
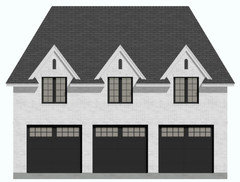

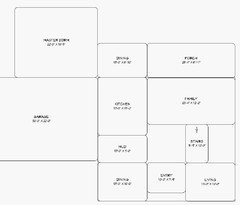


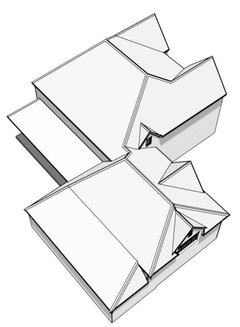






Virgil Carter Fine Art