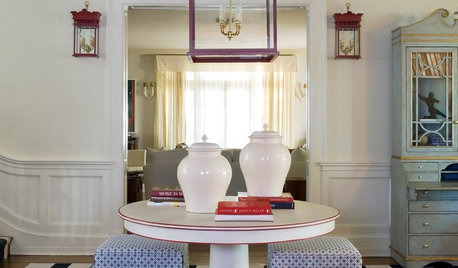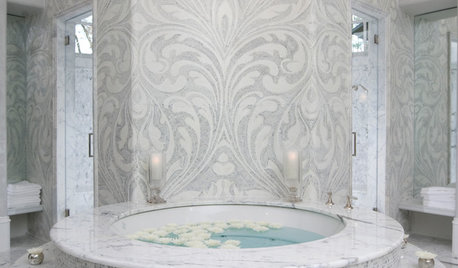I posted a few weeks ago about my kitchen layout, and since you guys knocked some sense into me, we bumped out the kitchen two feet. LOL. I've been playing with my own sketches, but in the end I think I'll just post the pic from our floor plan. We are definitely changing a few things from the pic, and I'm here to ask about a few others. We absolutely cannot do any more structural changes now. The house is as big as it is going to be. :)
A quick reminder about me and my family. DH and I both cook in the kitchen together. He's a great helper with prepping.. not so much cooking. ;) We have a 3 year old, 1 year old, and a 2 month old. My older two "help" me make cookies, cakes, pancakes, and other fun projects all the time. I imagine them being more and more involved as they get older. I also imagine serving them breakfast and snack at the island and dinner at the kitchen table- lunch could go either way. We cook a lot, and in the summer we grill a lot. We do not do formal entertaining, but we enjoy having friends over for drinks, playdates, watching a football game, or celebrating birthdays... very casual type entertaining. (But I cannot do the Costco prepared casserole reheat and serve style parties... lots of homemade goodness of casual foods. ;) )
We will not be using the offical "dining room" as a dining room but rather adding doors and having DH use it as his office. The entire main floor will have 10' ceilings so I'm hoping to have very tall cabinetry, but that will depend on the budget.
A few minor changes we are 90-100% sure about..
1. move DW to other side of sink and put trash/recycle pull out where DW is shown
2. get rid of corner cabinetry at end of sink run to give more space to dinette. (will also be shortening the length of island... more on that below.)
3. main sink under window will be a single bowl farmhouse apron sink
4. 36" rangetop with drawers underneath
5. Add shelf MW on fridge wall (I *think* I want it at the opposite end next to wall/doorway... ) I'm thinking this wall area will be a good snack zone for kids... actually lavender_lass suggested that in my original post. ;)
Island changes/concerns
1. We are going to change the dimensions of the island. It is too long and sticks out into the dinette too far. We would also like to make it wider- as wide as it can be without sacrificing overall kitchen function. We would like to have seating for 4 people, 2 on the fridge side and 2 on the dinette side. There is currently 5'7" between island and fridge wall, 3' between rangetop and island, and 4' between island and main sink. (I'm pretty sure that's cabinet to cabinet on the main sink and rangetop side and cabinet to counter on the fridge side.) What dimensions would you go with for the island?
2. We would like to add a prep sink to the corner nearest the fridge/ovens. I'd like to have it accessible from both sides. I think this location is convenient for prep, but it will also be a social place if someone is washing fruits/veggies while talking to someone seated at the island... or if I'm watching kids play in the family room. Any suggestions on style, size, or brand of sink?
3. Finally, what cabinets/drawers/pull-outs would you suggest? I'm thinking it would be nice to add another trash can near the prep sink or fridge- would it be better in the island or on the fridge wall? I'm hoping to fit in as many drawers as possible into the kitchen, especially the island.
*** We toyed with the idea of rotating the island so that everyone would be seated facing the rangetop/oven wall. We have decided against that. However, because we want to add a prep sink in the corner, we do want to wrap the seating around 2 sides. Plus, we think having people sit on two sides is very condusive to sitting and talking. ***
Zone questions... (I've been really trying to study buehl's new to kitchens post.)
So I think the clean up zone is obvious- main sink and DW area. I guess my prep area is the island with the prep sink, and my cooking zone is the rangetop/oven counter. Right? Does that work? Does it overlap too much? I figure if I'm cooking while someone else is prepping, that person can just move to the fridge side to use the sink and stay out of my way, right? I'll also have a snack area for the kids on the fridge/MW wall with snacks in the drawer cabinets there. The butler's pantry will function as a wetbar, nespresso bar, and juice box zone with a small bar sink and a beverage cooler. And finally, we will have a small desk/message center/drop zone in the mudroom just around the corner from the kitchen.
Sorry for the super long post. I'm trying to be as clear as possible... clear as mud, right?
{{gwi:1764515}}
Here is a link that might be useful: My original post about adding a prep sink















palimpsest
rhome410
Related Discussions
Feedback on fabrics round 2
Q
need some feedback: kitchen layout round 2
Q
Kitchen Layout - Please Advise (Round 2)
Q
Layout Round 2 -- Feedback Welcomed!
Q
Mom23EsOriginal Author