Layout Round 2 -- Feedback Welcomed!
lamki
12 years ago
Related Stories
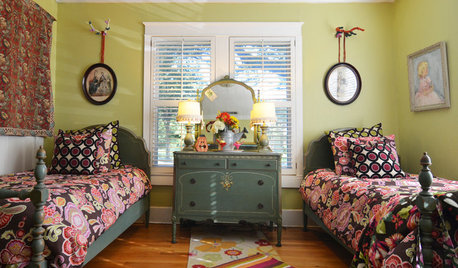
HOUZZ TOURSMy Houzz: Color and Heirlooms Combine in a Welcoming Bungalow
Inherited furniture mixes with bright hues in a 1921 Dallas home that embraces the neighborhood and modern life
Full Story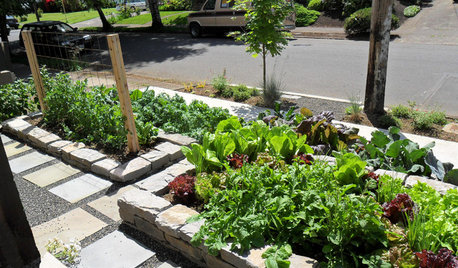
FRONT YARD IDEASWelcome Edibles Into the Front Yard for Fresh Food and More
Give your front yard design a boost and maybe even make new friends by growing fruits and vegetables
Full Story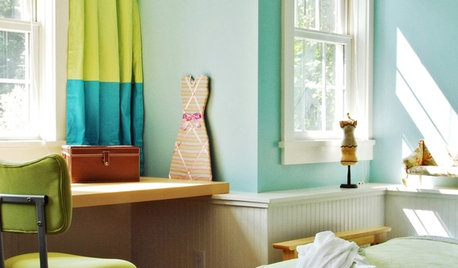
COLORCelebrate Summer Year-Round With Water Colors
Swimming-pool colors bring that warm summer feeling indoors
Full Story
KITCHEN DESIGNNew This Week: 2 Ways to Rethink Kitchen Seating
Tables on wheels and compact built-ins could be just the solutions for you
Full Story
TILEHow to Choose the Right Tile Layout
Brick, stacked, mosaic and more — get to know the most popular tile layouts and see which one is best for your room
Full Story
DECORATING GUIDESHow to Plan a Living Room Layout
Pathways too small? TV too big? With this pro arrangement advice, you can create a living room to enjoy happily ever after
Full Story
LIVING ROOMS8 Living Room Layouts for All Tastes
Go formal or as playful as you please. One of these furniture layouts for the living room is sure to suit your style
Full Story
KITCHEN DESIGN10 Tips for Planning a Galley Kitchen
Follow these guidelines to make your galley kitchen layout work better for you
Full Story
KITCHEN DESIGN10 Ways to Design a Kitchen for Aging in Place
Design choices that prevent stooping, reaching and falling help keep the space safe and accessible as you get older
Full Story
KITCHEN DESIGNSingle-Wall Galley Kitchens Catch the 'I'
I-shape kitchen layouts take a streamlined, flexible approach and can be easy on the wallet too
Full Story


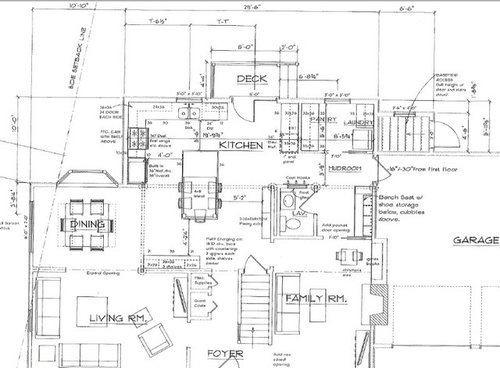

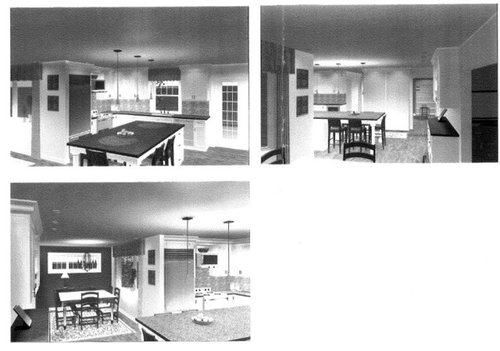



lamkiOriginal Author
dilly_ny
Related Discussions
Layout round 2 - looking for feedback please
Q
Floorplan/Elevation 2nd try... Feedback Welcome
Q
Pls make suggestions on overall L-shaped/Island K layout 2nd Round
Q
Preliminary layout for tiny galley - feedback welcome!
Q
mtpam2
desertsteph
herbflavor
ControlfreakECS
lamkiOriginal Author