Pls make suggestions on overall L-shaped/Island K layout 2nd Round
lite1
8 years ago
last modified: 8 years ago
Featured Answer
Sort by:Oldest
Comments (18)
beth09
8 years agolast modified: 8 years agoRelated Discussions
please critique 2nd round floor plan :)
Comments (13)kats - thanks for your suggestions. Nope, we're no where near finalizing anything, unfortunately. I've actually told my designer that I'm taking a break for a few weeks to reconsider everything. This plan just does not wow me at all and if I'm going to spend a bunch of money building my 'dream home' I want to really LOVE it, kwim? I have been rethinking the steps to the master, and I think I am going to nix them. I love the idea of something different like that, but I think it probably should be eliminated for practical reasons (I really hate being practical though!) I don't really care too much about resale at this point, because we plan to be here for at least the next 15ish years. And we're on 10 acres of land where land in our area is a definite premium and highly sought after. But even so, I'm not going to build something totally undesirable for the next person. chisue, we are building in central IL. weedyacres, thanks for your thoughts about the bathroom. I do like your suggestions about rotating the shower. I'm still undecided on a j&j bath. Some people love them and others hate them. So I'm not sure... I definitely agree with you on the storage issue! I need to add LOTS of closets and built-ins. Unfortunately, we can't dig the foundation lower since we're so swampy around here. We're not in flood plain, but our sumps run CONSTANTLY in our current house. So we were thinking of other ideas on how to still have a basement (we need one due to tornadoes) but possibly not going down as far. any other ideas? My dilemma is what to do with the center of the home. Most all plans I've seen have the great room in the middle of the home, but we want ours bumped off the back with lots of windows. We don't need 2 great rooms, so what do we put in the middle? I also need to have my kitchen on an ext. wall because I want lots of windows above my sink. I do agree with you on the choppiness though, so I'm probably going to nix this plan and start over. ugh. the e-space is more of a homework/blogging space for my 3 kiddos and I. I don't want them to have computers in their bedrooms, so I need for this space to be centrally located so I can keep an eye on their computer use :) thanks again for all the input! I keep surfing house plan sites hoping I'll stumble upon the perfect plan, but after 3-4 years of searching I'm not very hopeful......See MoreLayout advice, please - L-shaped kitchen with island
Comments (24)I'd really keep the corner pantry as a closet -- Much more usable shelf space, and a significant cost savings over a cabinetry version. (Doesn't hurt to ask your builder though, since if your cabinets are site-built, that might not be true.) If possible, have adjustable-height shelves on ALL of the available wall space, even though some would be narrow. In a pantry, even 6" deep shelves are VERY useful. For your pantry doors, I'd go with two narrow 'French doors' rather than the larger single. It's more gracious, more interesting, and IMO, a bit more practical since it won't block aisles. The fridge aisle has been covered -- necessary change. Either shring the aisle or scoot the island into the nook. And don't worry too much about lining up your sink and range. The only time the offset would show is when you were standing dead-on straight to the range and obsessing about it. And setting your faucet to one side would effectively camoflauge any offset anyway. I'd agree with the idea to expand your kitchen into the nook, because the existing kitchen space just seems too small for the rest of the house. Maybe a nice hutch-style piece with dish storage and serving pieces on top, linens and ugly stuff down below? Then a really cute but comfortable 'bistro' table and two chairs in front. Someting cozy and intimate. Keep your decorating style the same in both rooms and make it a gracious eat-in kitchen instead of a separate breakfast room. For your dining room, I totally agree about ditching the angle and squaring it off. It'll be so much more furniture friendly, and it's not a large room to begin with......See MoreFinalizing Layout - L+Island or Peninsula Take 2
Comments (41)Yes, Lisa, I'm probably letting form rule in these latest renditions, yep. I just really love that chunky island inspiration pic. I did manage to squeeze the must-haves into both of the newer options, though it was admittedly much harder with the chunky island. Both assume that there is definitely pantry space in the DR area. There's obviously zero food storage happening here, other than the spice pullouts on each side of the stove. The counter-balance, though, is that the other compromise point was putting the sink/DW on the island LR side instead of keeping one long counter clear of a sink or stove like I did in my first two options. I think that might be an example of putting function over form in my small space? I read an article yesterday which asserted that in a small kitchen, going to a galley can be preferable over a tight U because you get away from corners. I like the symmetry that eliminating the corner allows on that exterior wall - and I was able to fit in two 36" lowers. It definitely allows more drawers, drawers, drawers. I'm just not sure I like the blank wall. Lisa, of the 4 options, what's your pick for the best layout for me? Thanks for your vote, mercymygft. Everything is still on the table and your vote is appreciated. If you pop back in, do you prefer the L+island with a pantry or not (those pics, based on lisa's suggestions) are from Oct 29 and are mid-thread). You have to imagine that there is counter jutting out where the chairs are because the program won't put in overhang....See MoreU-shaped w/ small island or L w/ larger island? Help pls
Comments (26)OK - I may have gotten a little carried away...but here's a layout with what appear to be all your wants. I don't see a pantry, so I added cabinets behind the island as well as b/w the DR and TV room for extra storage. You actually have plenty of storage in this kitchen! The base cabinets on the top wall are 27"D (but could be as deep as 28.5"), the upper cabs on the top wall are 15"D. There are two excellent Prep Zones, although I would prefer to prep on the island facing everyone! (Prepping is 70% or more of the work/time in the kitchen; cleaning up is 20% or less.) The Cleanup Zone is out of the way of the Prep and Cooking Zones and there's no crossing through the Cleanup Zone to get to the Refrigerator or MW. With an undercounter MW like a MW drawer, you don't lose counterspace or have anything in the vertical space b/w the counters and cabinets. There's a nice stretch of counter to the left of the ovens,for a snack center or even a tea/coffee center (43" of counterspace). The ovens are in a 31.5" wide cabinet - the reasonable minimum needed for 30" wide ovens (which I assume the wall oven is at least - I don't know how wide your steam oven will be). There's a 42" wide counter-depth refrigerator - hopefully that will allay your DH's concern about a counter-depth model... In the DR, the table can be moved a bit to the left, especially if you don't put an outside door in the DR. Moving the table to the left will give you a few more inches b/w the shallow cabinets and the table. Note that the cabinets b/w the DR and TV Room are 6" taller than standard - that means the counter will be 42" high (bar-height). The cabinets + counters not only give you more storage space, but they also provide you with a separation b/w the DR and the TV Room as well as provide counter space in both places. The cabinets are 12" deep, but the counter is 15" deep. The TV Room has a sofa and chair - the chair can be moved to view the TV or stay where it is for conversation and visiting. (I even added end tables :-)) A note about the doors - I don't understand why you don't like the "line of sight" from the front door to the back door. The problem is, that middle section is the ideal spot for the back door - no obstructions, easy access to the kitchen, and out of the way of all work zones and seating areas. It keeps the traffic out of everyone's way - it's the perfect location! Put up some nice window/door dressings and you'll have a pleasant view for anyone entering your home from the front door. I wouldn't want the door to be in the kitchen (in the 8' span) b/c it would draw everyone through the kitchen to get to the backyard - the last thing you want in a kitchen! The island will help direct people around, but inevitably, some people will choose to go through the kitchen (b/w the island and perimeter) and get in your way - especially if someone is sitting at the island. If you absolutely must have the door there, then I suggest a sliding door with the opening as far away from the kitchen as possible - so that would mean the bottom of the 8' span. The rest can be windows. It's still going to be an issue, though... Here's the layout (select/click on a picture to see a bigger version): I labeled the cabinets and counters with suggestions for storage and usage - but you should tailor it to what would work for you... Here's a zone map:...See Morefunkycamper
8 years agomama goose_gw zn6OH
8 years agolite1
8 years agolast modified: 8 years agolite1
8 years agofunkycamper
8 years agomama goose_gw zn6OH
8 years agoLavender Lass
8 years agolite1
8 years agofunkycamper
8 years agobeth09
8 years agolite1
8 years agobeth09
8 years agofunkycamper
8 years agolite1
8 years agofunkycamper
8 years agorebunky
8 years ago
Related Stories

KITCHEN LAYOUTSHow to Plan the Perfect U-Shaped Kitchen
Get the most out of this flexible layout, which works for many room shapes and sizes
Full Story
KITCHEN LAYOUTSHow to Make the Most of a Single-Wall Kitchen
Learn 10 ways to work with this space-saving, budget-savvy and sociable kitchen layout
Full Story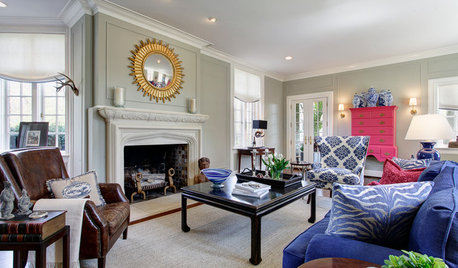
LIVING ROOMSLove Your Living Room: Make a Design Plan
Create a living room you and your guests will really enjoy spending time in by first setting up the right layout
Full Story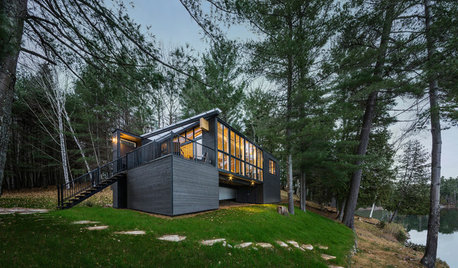
VACATION HOMESHouzz Tour: Childhood Memories Shape a Lakeside Cottage
A Canadian man couldn’t salvage his grandfather’s cottage, but he keeps the family connection alive with a new structure in the same space
Full Story
KITCHEN DESIGNHow to Design a Kitchen Island
Size, seating height, all those appliance and storage options ... here's how to clear up the kitchen island confusion
Full Story
MOST POPULAR5 Remodels That Make Good Resale Value Sense — and 5 That Don’t
Find out which projects offer the best return on your investment dollars
Full Story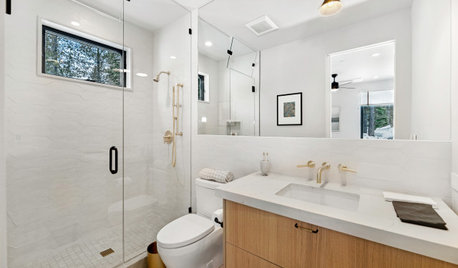
BATHROOM DESIGNKey Measurements to Make the Most of Your Bathroom
Fit everything comfortably in a small or medium-size bath by knowing standard dimensions for fixtures and clearances
Full Story
KITCHEN DESIGNSingle-Wall Galley Kitchens Catch the 'I'
I-shape kitchen layouts take a streamlined, flexible approach and can be easy on the wallet too
Full Story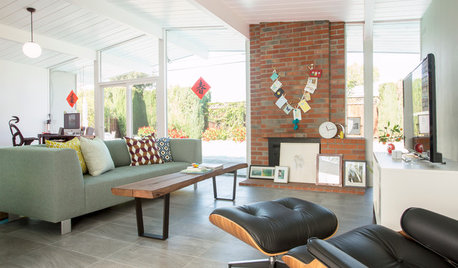
HOUZZ TOURSMy Houzz: Family Renovates a 1963 Eichler to Make It Their Own
A Northern California couple expecting their first child move quickly to freshen up their new midcentury modern home
Full Story
MOST POPULAR8 Little Remodeling Touches That Make a Big Difference
Make your life easier while making your home nicer, with these design details you'll really appreciate
Full Story


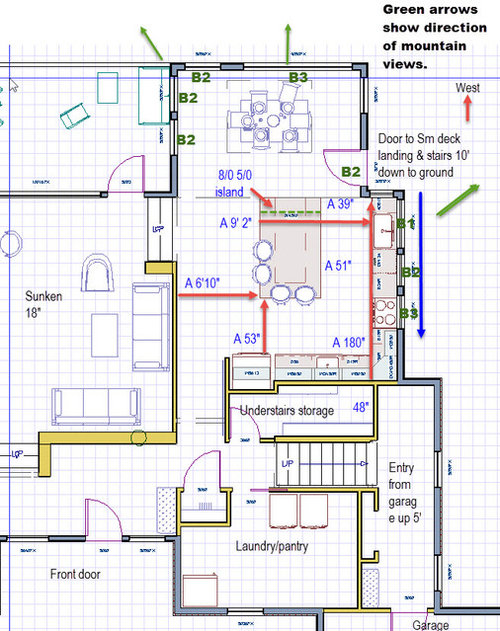







mama goose_gw zn6OH