Preliminary layout for tiny galley - feedback welcome!
AMS
6 years ago
Featured Answer
Sort by:Oldest
Comments (47)
Related Discussions
VERY preliminary layout, ideas please!
Comments (51)Lavender, I thought about moving the sink down there, but I wouldn't have sufficient landing space on either side I think? I like the idea of moving it to the U end of the kitchen, in front of the window, perhaps with no cabs underneath, like the one kitchen pic in the Welsh house bmore posted. But I also really like the versatility of having the sink accessible from both the kitchen and DR. Bmore, so funny that you posted that kitchen. I'm on a family vacation road trip at the moment (Quebec City/PEI/Maine/New Hampshire/home) and I brought a dozen older European shelter mags to read. I found that Welsh place in one of the magazines the other day! It looks fantastic and you're right, many ideas to steal. Thanks! Roro67, I'm definitely hoping for the a similar tree house feel. Love the fire orb, but I doubt it will be within our budget. Kaismom, thanks so much for posting. You're absolutely right, we are blowing our budget on the architect and design, and unfortunately our budget is not unlimited so it must be a small footprint. Which is what I want regardless, just big enough. I lived in Europe for years and I had many functional small kitchens. I'm all for borrowing European small space ideas and trying to marry them somewhat with North American expectations for a house of this cost/quality. It will no doubt be a careful compromise. I still worry about the cantilever in January and February here, but the architect keeps reassuring me... We had a preliminary quote from one builder on the concept drawings a couple of months ago and our architect thinks we are okay budget wise. The more technical drawings were sent to two builders last week, so we will get our reality check soon. We will have a better sense then if we can add a couple of feet, or if we need to go back to the drawing board altogether. Fingers crossed. In terms of storage, the wall of tall is ideal I think. I think we will be fine with a speed oven. DH wants a good outdoor set up, so large birds, pizzas, etc. can be cooked outside ( for eight or nine months a year anyway). I could live with a narrow counter depth fridge I think, but DH is concerned and wants us to stick with a 36" CD fridge. We will see. Agree that a small functional kitchen is possible with careful planning and thought. I like galley kitchens anyway. Agree with you about the U. We will have some storage space in the basement. There will be a utility room for the W/D water tank, panel, etc. so you're correct that we could move some infrequently used items down there. As well, this home is only a 35 minute drive from our city home. When we have really large gatherings we can bring stuff up from home. That hall closet will remain storage. It is about 6' or 7' long, so a part of it could be used as overflow pantry space. It will be well used for certain. I really hope I can add at least 6"-10" to the width of the kitchen, making it 8'6" or almost 9'. I could have a 42" aisle then, plus a wide peninsula for storage, accessible from both sides. Along with uppers on the fridge/hob run I think (hope) this will be sufficient. I need to investigate the costs associated with closing off a wall of tall with attractive doors too. I do like that look and it would result in abundant storage I think. I really appreciate everyone's thoughtful comments, thank you so much. I'm looking forward to working through it all with you over the coming weeks....See MoreLong Galley Adobe Kitchen - Layout Feedback Please
Comments (14)The cooking alcove in the posted kitchen...your DH is absolutely right...there's not much work or landing space around that range...it would drive me crazy! Refrigerator...I'm not sure what you're asking...in the layout I posted, the refrigerator is next to the french doors...yes, I like it there. It's much, much easier to get to it from the Breakfast Nook, which is probably the 2nd most common location of refrigerator use (1st is the kitchen). The 5' aisle b/w the Prep Zone & the refrigerator isn't really that far...mine is across a 6' aisle from the Prep & Cooking Zones and it seems pretty close to me. MW...You could put the MW b/w the refrigerator and cleanup sink, just either replace the dish hutch upper cabinet with a shelf under the upper cabinet to hold a MW or put a MW drawer in the base cabinet of the dish hutch. Hood...it's not a matter of how many burners are going at one time...it's a matter of how smoke, steam, grease, odors, fumes, etc. travel. As they rise from the cooking surface, they immediately begin to spread out..so by the time they reach the hood, they're already a few inches past the hood capture area. (It's also not a matter of the type of fuel your cooktop/range uses...it's how you cook that's the biggest determinant of how strong & wide the hood should be.) The recommendation is 6" wider than the cooking surface, 24" deep (27" in your case b/c of your deeper counter), and, IIRC, at least 600 cfms...more is better. The higher the cfms, the lower the setting you have to use for most cooking and the quieter your hood will be. Window...the window can stay in the same place & size...I just thought it would be nice to enlarge it a little. Cleanup sink location...it's not really any father from the Breakfast Nook and it's only a couple of steps farther from the LR. I think a couple of extra steps is worth it to get better workspace and better separation of the Cleanup Zone from the Prep & Cooking Zones. Your kitchen will function so much better with the contiguous counterspace in both the Prep Zone & Baking Center. Plus, the oven is often needed during meal prep...so keep it fairly close to our Prep Zone. If you're someone who starts things on the cooktop and finishes them in the oven, you will be much happier having the ovens on the same side as the cooktop b/c you won't have to cross a busy aisle w/hot food. Lastly, if that dutch door is your main entry, then it reinforces my feelings/thoughts about moving the Prep & Cooking Zones to the "bottom" wall...the zone that should be most protected from traffic is the Cooking Zone...with the Prep Zone a close second. If you have a lot of traffic coming in that door, I would not want a range or oven close to that door. As to groceries, it's not really any farther from the door to the refrigerator on the "top" wall than it is to the location you have it on the "bottom" wall, it might actually be closer b/c you'll be putting your refrigerator......See MoreRevised kitchen layout drawings are here! Feedback is welcome.
Comments (11)Why doesn't she 'balance' the cabinets on either side of the stove, so they're the same size? Isn't that part of design? Where does the wall end to the left of the stove? Does it go all the way to the back side of the sink run? If so, I think I'd add cabinets there to balance the entire wall. But I don't see a reason to have the cabinets flanking the hood and stove to be different sizes. I agree that the hutch design isn't good. I wouldn't do the thin cabinets on either side of center on the top or the bottom. Was this design your instruction to her? I think the problem with the fridge wall is the drop of the upper over the cabinet. I don't think it's necessary, and all should be level, and the doors designed to look nice together. I agree that 36" would be narrow for baking, but for using the mixer in order to use the island across as main baking workspace, it serves an important purpose. There is no reason those cabinets facing the stove can't be 24" deep so that your sink is in the right spot. Your work triangle would be GREAT if the sink was put where you asked. Maybe the other cabinet sizes need to be adjusted. She has now insisted on charging you by the hour, instead of the original agreed fee, right? And has given you plans that need revision and more time... You've reported that she has given you argument and attitude previously, and I think she still might be......See MoreTeeny tiny Galley kitchen at the beach - all suggestions welcome!
Comments (27)CP-- Our engineered hardwood was installed in 2007, so products may have improved. It was also installed floating, so that may have contributed to problems. After 7 years with it, there was raised wood grain around the dog's water dish, the fridge water dispenser and the dishwasher/sink even though I learned to just keep a cloth handy to quickly wipe up drips. Even though we're shoe-free we still ended up with scratches because of our dog, kids playing and probably my husband and I dropping stuff. I also think it would be nice to just steam mop tile floors since you can't steam mop engineered. That house went into contract in a few hours and closed in three weeks, so the floor probably wasn't an obvious problem to the woman who bought it. Thank goodness:-) I might be picky. If joint fatigue and pain is a possibility at all, I would avoid tile. That's a good tip....See MoreAMS
6 years agocs929
6 years agolast modified: 6 years agoAMS
6 years agoAMS
6 years agoAMS
6 years agoLyndee Lee
6 years agomark_rachel
6 years agoAMS
6 years agoAMS
6 years agoAMS
6 years agoAMS
6 years agoFori
6 years agoAMS
6 years agocluelessincolorado
6 years agoAMS
6 years agoAMS
6 years agoAMS
6 years agoAMS
6 years agoAMS
6 years agocrcollins1_gw
6 years agoAMS
6 years agoAMS
5 years agoAMS
5 years ago
Related Stories

KITCHEN DESIGNSingle-Wall Galley Kitchens Catch the 'I'
I-shape kitchen layouts take a streamlined, flexible approach and can be easy on the wallet too
Full Story
KITCHEN DESIGN10 Tips for Planning a Galley Kitchen
Follow these guidelines to make your galley kitchen layout work better for you
Full Story
KITCHEN DESIGNKitchen of the Week: Galley Kitchen Is Long on Style
Victorian-era details and French-bistro inspiration create an elegant custom look in this narrow space
Full Story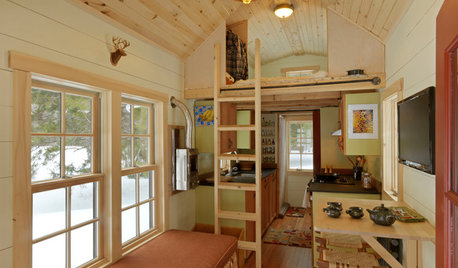
SMALL SPACESCould You Live in a Tiny House?
Here are 10 things to consider if you’re thinking of downsizing — way down
Full Story
KITCHEN DESIGNHow to Plan Your Kitchen's Layout
Get your kitchen in shape to fit your appliances, cooking needs and lifestyle with these resources for choosing a layout style
Full Story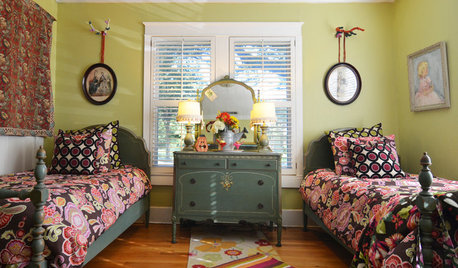
HOUZZ TOURSMy Houzz: Color and Heirlooms Combine in a Welcoming Bungalow
Inherited furniture mixes with bright hues in a 1921 Dallas home that embraces the neighborhood and modern life
Full Story
KITCHEN DESIGNDetermine the Right Appliance Layout for Your Kitchen
Kitchen work triangle got you running around in circles? Boiling over about where to put the range? This guide is for you
Full Story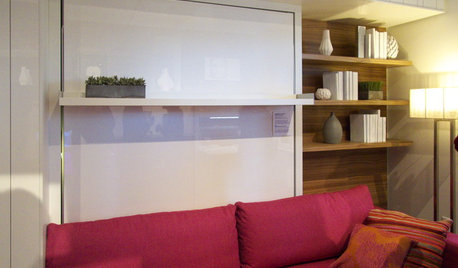
SMALL HOMESMaking Room: Discover New Models for Tiny NYC Apartments
Explore a New York exhibition of small-space design proposals that rethink current ideas about housing
Full Story
SMALL KITCHENSKitchen of the Week: A Small Galley With Maximum Style and Efficiency
An architect makes the most of her family’s modest kitchen, creating a continuous flow with the rest of the living space
Full Story
KITCHEN DESIGNKitchen Layouts: Island or a Peninsula?
Attached to one wall, a peninsula is a great option for smaller kitchens
Full Story


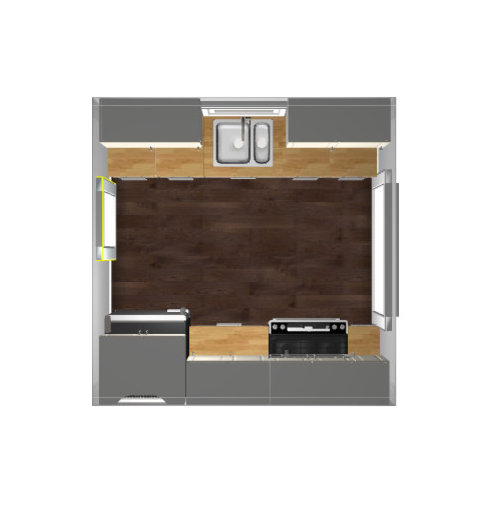
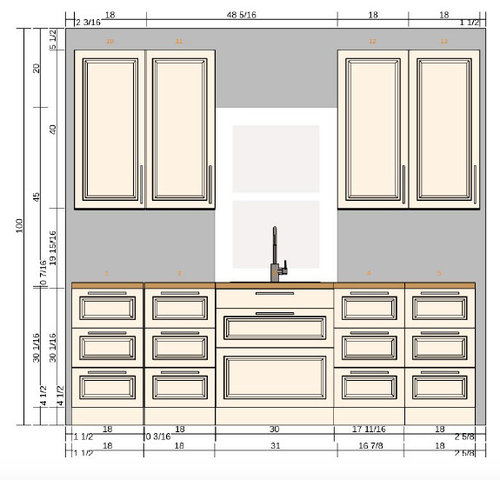




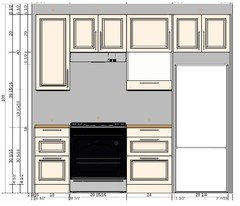
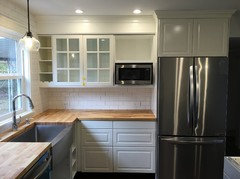
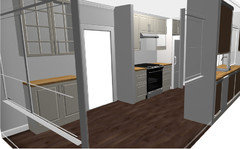
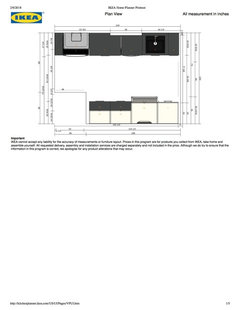

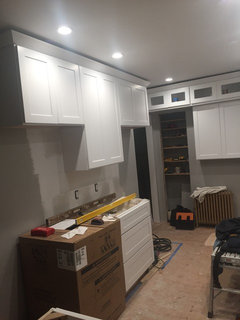
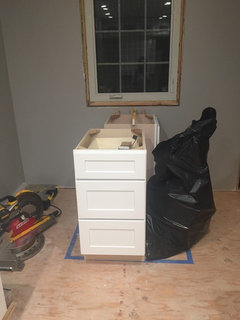

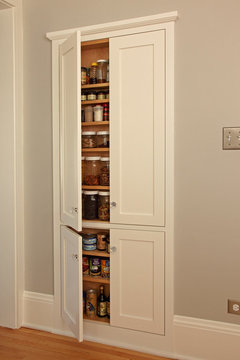
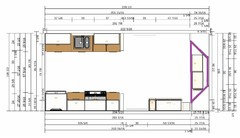
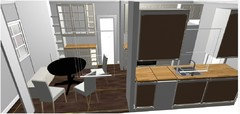
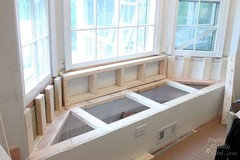
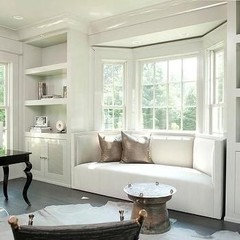


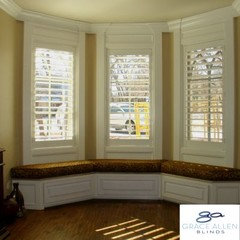


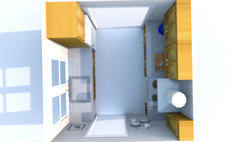
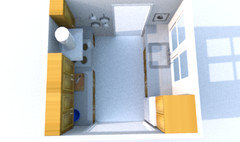
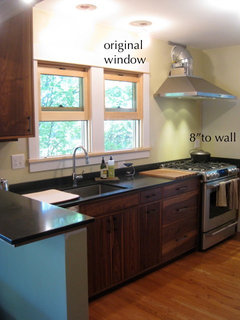


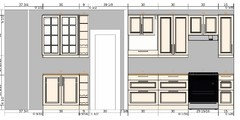
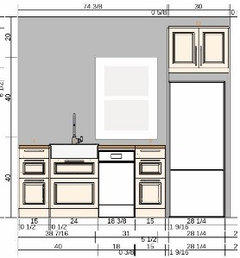
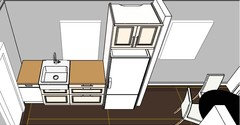

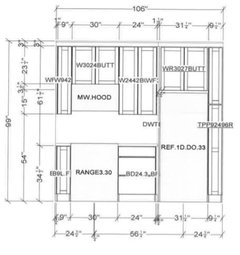
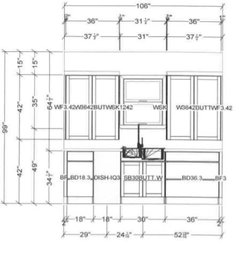
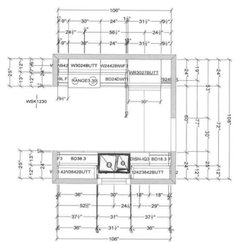





Lyndee Lee