Ranch floor plan feedback prior to first architect meeting
KayakCove
9 years ago
Related Stories
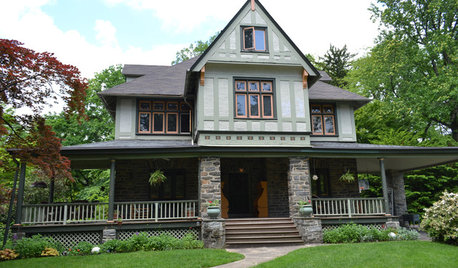
HOUZZ TOURSMy Houzz: An Architect’s 1901 Home in Pennsylvania
An abundance of bedrooms, vintage finds and quirky touches make a gem of a home invitingly livable for a family of five
Full Story
WORKING WITH PROSHow to Hire the Right Architect
Your perfect match is out there. Here’s how to find good candidates — and what to ask at that first interview
Full Story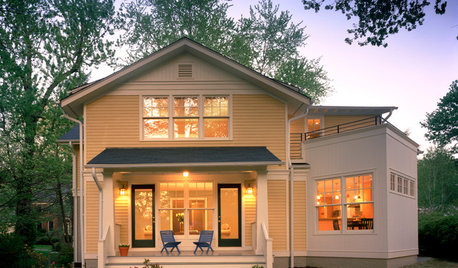
WORKING WITH PROSHow to Hire the Right Architect: Comparing Fees
Learn common fee structures architects use and why you might choose one over another
Full Story
RANCH HOMESHouzz Tour: Ranch House Changes Yield Big Results
An architect helps homeowners add features, including a new kitchen, that make their Minnesota home feel just right
Full Story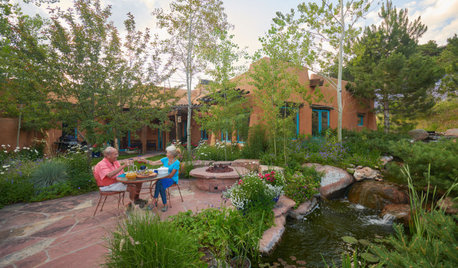
WORKING WITH PROSWhat Do Landscape Architects Do?
There are many misconceptions about what landscape architects do. Learn what they bring to a project
Full Story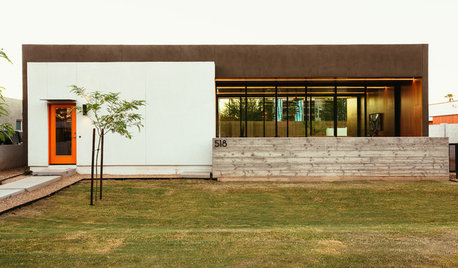
INSIDE HOUZZMeet Our Future of Architecture Winners
Houzz and the AIA team up to showcase emerging talents in residential architecture
Full Story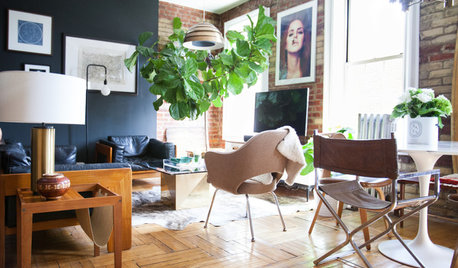
HOUZZ TOURSMy Houzz: Gentlemen’s Club-Meets-Treehouse Style in Brooklyn
A creative couple outfit their rustic 600-square-foot apartment with antique finds, modern accents and plenty of plants
Full Story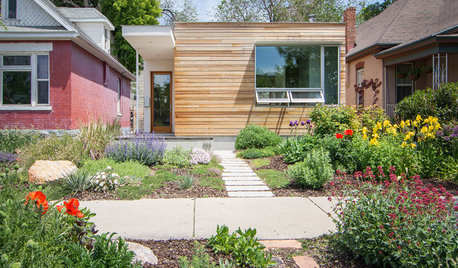
HOUZZ TOURSMy Houzz: A Modern Home Meets Its Neighbors Halfway
Its exterior proportions fit the next-door Victorians, but this Salt Lake City home has its own distinctly modern personality
Full Story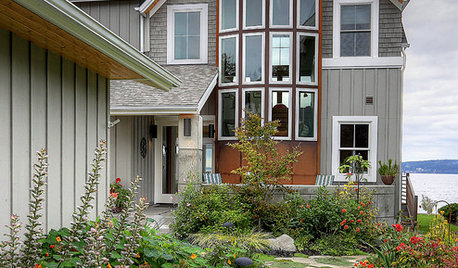
CONTEMPORARY HOMESHouzz Tour: Coastal New England Style Meets Pacific Northwest Modern
Homeowners ease into retirement in this Camano Island home, enjoying seaside views, cooking and gardening
Full Story
LIFESo You're Moving In Together: 3 Things to Do First
Before you pick a new place with your honey, plan and prepare to make the experience sweet
Full Story


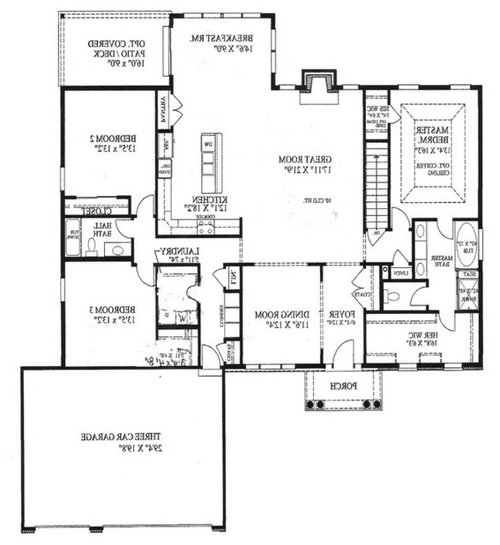

pixie_lou
dekeoboe
Related Discussions
Moved: Architect Challenges & Plan feedback
Q
Floor plan input before architect meeting
Q
Feedback on my floor plan
Q
Update on Floor Plan - Looking for Feedback
Q
KayakCoveOriginal Author
robo (z6a)
kas4
done_again_2
KayakCoveOriginal Author