Feedback on my floor plan
Run or Walk
5 years ago
Featured Answer
Sort by:Oldest
Comments (60)
User
5 years agoSuru
5 years agoRelated Discussions
Another plan critique!
Comments (9)The other thing I would consider would be bumping out a small master closet over the stairs downstairs. Perhaps doing 2' deep built ins all along that great room wall, with the top built-in facing the other way into the master. It looks like there would be plenty of head room by the time you get to that part of the stairs. Just a note on the kitchen plan: I would make sure the DW is planned to the left of the sink when you're looking at the sink. I think they're a little optimistic to think you can fit a 4x4 island plus stools into the space. If the kitchen is 12'4" from top to bottom, take 25" for the sink run, add 42" for aisle between sink and island, add 42" to allow traffic to walk behind the stools on the top run, and you're looking at a 39" deep island. You need 24" of elbow room for each seated person on a stool so you're shy of being able to put two people on that island. So what I would do is 24" deep base cabinets for the island, facing the sink, plus a 15" deep counter overhang at the back and sides, which leaves you room for one stool with its back to the living room and two stools with their backs to the top wall there. Then unless you're planning to buy a counter depth fridge, make sure you leave a good amount of clearance between the stove and island, maybe 48"? And make the island somewhere around 4-5 feet long. Maybe 5 feet. So your stools aren't backing into the dining room table. If you're used to lake living you might be planning to do this already, but it might be worth seeing how expensive it would be to extend the roof over the area in front of the kitchen to facilitate having a screen porch right there. We live in the screen porch from June to September....See MoreAnother angled Garage Floor Plan (1 story)!
Comments (39)Hello everyone, I've gotten my updates back and I think everything is much improved! Please note the Laundry/Mudroom which has some much more efficient space. Still thinking about what will be what in there (may stack washer/dryer, like I have now), need a shoe storage closet, etc.. Also, the kids bedrooms have been reconfigured so I now have a window in the kids bath (yeah!). My daughter gets her walkin closet and the kids furniture fits nicely in their rooms. I just tweaked the kitchen island. Recommendations from the kitchen forum is for the fridge to go at the end of the long row of cabinets, but I really would prefer to have it closer to the deck/living/dining area, even though I have to 'minor-ly' cross through a walkway to get there. I would really like the exterior to be all stone in the front- see 'inspiration' pics with the exterior shot. I think the exterior needs a bit of work too... Thanks for your opinions! Walkout basement will be what I tackle next....See MoreFeedback pls on my Floor plan change...
Comments (5)Good points and thank you for the helpful feedback! for the pantry suggestion of moving it closer to the garage, I understand your reasoning. Unfortunately our kitchen isn't right off garage. Do you think the pantry by the garage is more important than pantry in the kitchen? i agree it's awkward to walk right in and see the kitchen. I'm trying to create more space for the living room and besides an addition that's all I can think of. I do agree with you though and wish I had other options. You're right -- the mudroom is unnecessarily large. The original Floorplan of the house intended this to be the family room but it has awkward doors on 3 out of 4 walls and the 4th wall has a fireplace and it's a tad too small for a family room yet way too big for a mud room. It's our temporary formal dining room and a total waste of space. Windows in living room - that was a mistake on my part - there are 2 windows in the front of the living room identical to the dining room window placement. i am stumped on powder room location. Right now it's off the kitchen, and I've heard negative feedback abt proximity to kitchen. I'm stumped on where to put it with what we have to work with....See MoreSeparation between kitchen & family room - new house
Comments (18)Again....thank you all for your suggestions, feedback & visuals. We want at least three barstools (three kids in family) at the island. Backless, pushed in under the island when not in use. Here are two dimensioned versions of the kitchen thus far. 1) with a 24" cabinet separating but smaller island. (note: sink and dishwasher would be on island. 24" cabinets on left would be buffet style lowers only). with no separation other than 11" beam - showing max usable space...See MoreRun or Walk
5 years agoRobin Morris
5 years agoeverdebz
5 years agolast modified: 5 years agoeverdebz
5 years agolast modified: 5 years agoeverdebz
5 years agolast modified: 5 years agoeverdebz
5 years agolast modified: 5 years agoeverdebz
5 years agoJane
5 years agoElizabeth B
5 years agolast modified: 5 years agocpartist
5 years agocpartist
5 years agoUser
5 years agolittlebug zone 5 Missouri
5 years agoRun or Walk
5 years agoeverdebz
5 years agoeverdebz
5 years agolast modified: 5 years agoeverdebz
5 years agolast modified: 5 years agoOutsidePlaying
5 years agomcfaunm
5 years agochisue
5 years agoeverdebz
5 years agolast modified: 5 years agorockybird
5 years agolast modified: 5 years agoUser
5 years agocpartist
5 years agocpartist
5 years agoMrs Pete
5 years agolast modified: 5 years agoeverdebz
5 years agolast modified: 5 years agoUser
5 years agoVirgil Carter Fine Art
5 years agolast modified: 5 years agocpartist
5 years agoUser
5 years agoeverdebz
5 years agolast modified: 5 years agoeverdebz
5 years agolast modified: 5 years agoeverdebz
5 years agolast modified: 5 years agoeverdebz
5 years agocpartist
5 years agoeverdebz
5 years agoJeffrey R. Grenz, General Contractor
5 years agodamiarain
5 years agoeverdebz
5 years agolast modified: 5 years agoeverdebz
5 years agolast modified: 5 years agoRun or Walk
5 years agoeverdebz
5 years agolast modified: 5 years agocpartist
5 years agotatts
5 years agosheloveslayouts
5 years agolast modified: 5 years agokathleen MK
5 years ago
Related Stories

REMODELING GUIDESSee What You Can Learn From a Floor Plan
Floor plans are invaluable in designing a home, but they can leave regular homeowners flummoxed. Here's help
Full Story
REMODELING GUIDESHow to Read a Floor Plan
If a floor plan's myriad lines and arcs have you seeing spots, this easy-to-understand guide is right up your alley
Full Story
REMODELING GUIDESLive the High Life With Upside-Down Floor Plans
A couple of Minnesota homes highlight the benefits of reverse floor plans
Full Story
REMODELING GUIDES10 Things to Consider When Creating an Open Floor Plan
A pro offers advice for designing a space that will be comfortable and functional
Full Story
DECORATING GUIDES9 Ways to Define Spaces in an Open Floor Plan
Look to groupings, color, angles and more to keep your open plan from feeling unstructured
Full Story
REMODELING GUIDESThe Open Floor Plan: Creating a Cohesive Space
Connect Your Spaces With a Play of Color, Materials and Subtle Accents
Full Story
DECORATING GUIDESHow to Combine Area Rugs in an Open Floor Plan
Carpets can artfully define spaces and distinguish functions in a wide-open room — if you know how to avoid the dreaded clash
Full Story
REMODELING GUIDESBathroom Remodel Insight: A Houzz Survey Reveals Homeowners’ Plans
Tub or shower? What finish for your fixtures? Find out what bathroom features are popular — and the differences by age group
Full Story
BEDROOMSStyling Your Bedroom: The Corner Bed Floor Plan
Put the bed in the corner for a whole new angle on your furniture arrangement
Full Story
ARCHITECTUREDesign Workshop: How to Separate Space in an Open Floor Plan
Rooms within a room, partial walls, fabric dividers and open shelves create privacy and intimacy while keeping the connection
Full Story


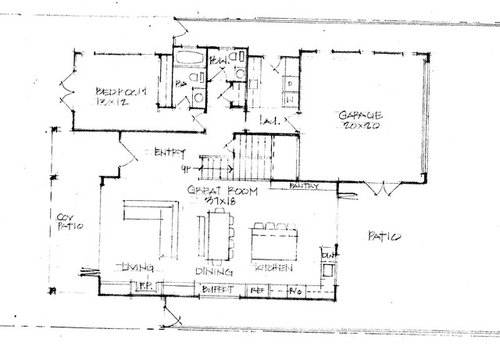
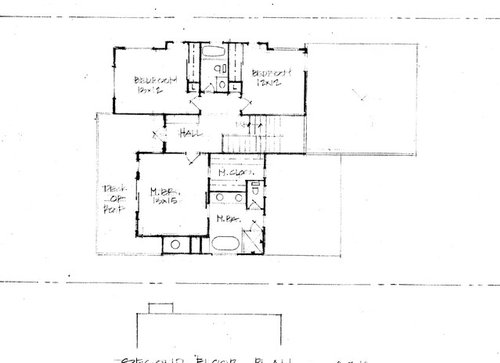
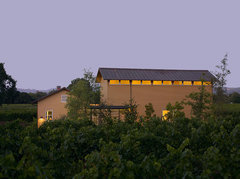
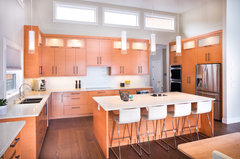
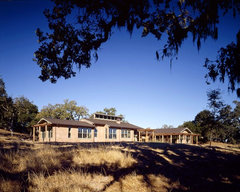
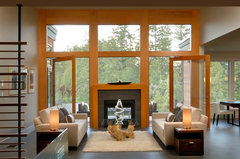
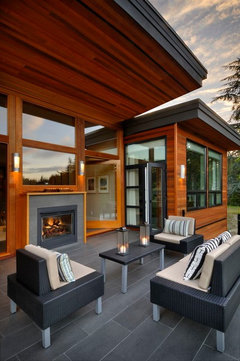
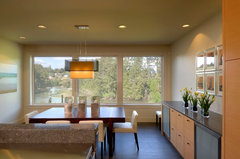
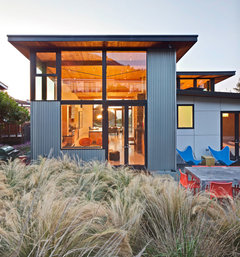
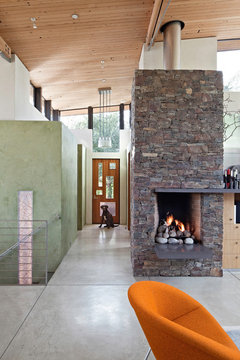
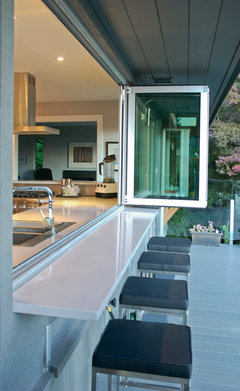
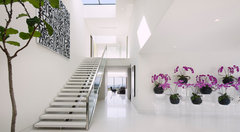
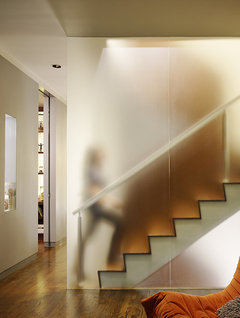

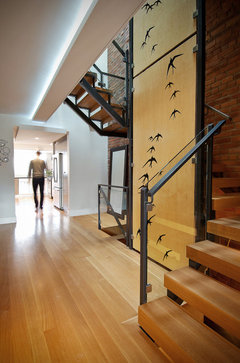
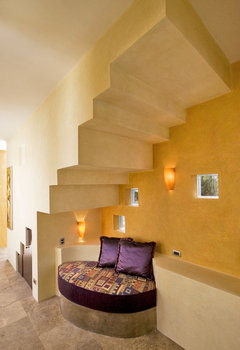
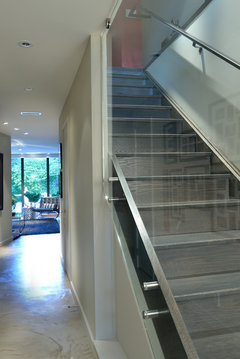
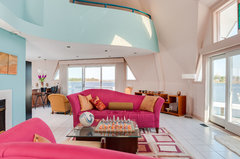
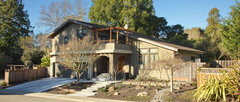
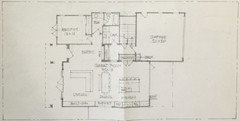
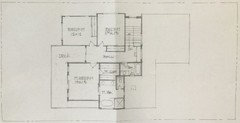



RappArchitecture