Another angled Garage Floor Plan (1 story)!
nepool
10 years ago
Related Stories

ARCHITECTURETell a Story With Design for a More Meaningful Home
Go beyond a home's bones to find the narrative at its heart, for a more rewarding experience
Full Story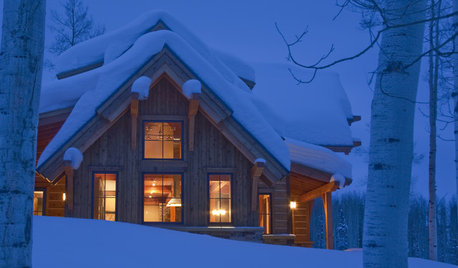
LIFEIs Cabin Fever Real? Share Your Story
Are snow piles across the U.S. leading to masses of irritability and boredom? We want to hear your experience
Full Story
PETSDealing With Pet Messes: An Animal Lover's Story
Cat and dog hair, tracked-in mud, scratched floors ... see how one pet guardian learned to cope and to focus on the love
Full Story
REMODELING GUIDESMovin’ On Up: What to Consider With a Second-Story Addition
Learn how an extra story will change your house and its systems to avoid headaches and extra costs down the road
Full Story
HOUZZ TOURSMy Houzz: ‘Everything Has a Story’ in This Dallas Family’s Home
Gifts, mementos and artful salvage make a 1960s ranch warm and personal
Full Story
INSIDE HOUZZTell Us Your Houzz Success Story
Have you used the site to connect with professionals, browse photos and more to make your project run smoother? We want to hear your story
Full Story
HOUZZ TOURSHouzz Tour: A Three-Story Barn Becomes a Modern-Home Beauty
With more than 9,000 square feet, an expansive courtyard and a few previous uses, this modern Chicago home isn't short on space — or history
Full Story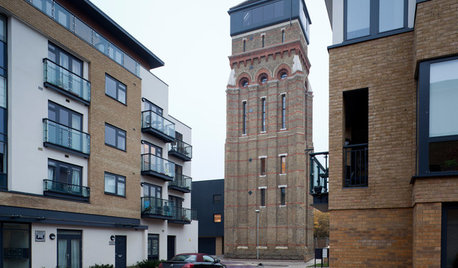
ARCHITECTUREHouzz Tour: Towering Above London in a 7-Story Home
Maximizing see-forever views, the U.K. couple who converted this water tower are aiming high
Full Story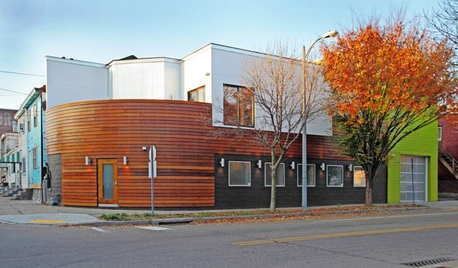
HOUZZ TOURSHouzz Tour: Cinderella Story in Pittsburgh
Creative renovation turns radiator shop Into a contemporary gem
Full Story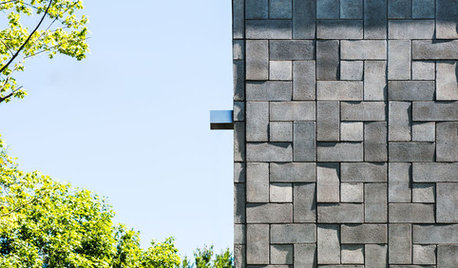
ARCHITECTURE5 Modern Home Exteriors Tell a Texture Story
'Woven' concrete, rammed earth, stones tumbled into baskets ... Materials with texture give these homes freedom of expression
Full StorySponsored
Industry Leading Interior Designers & Decorators in Franklin County



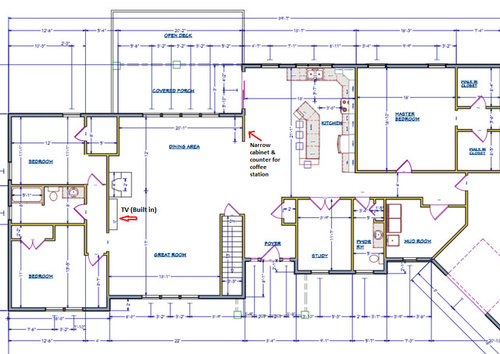
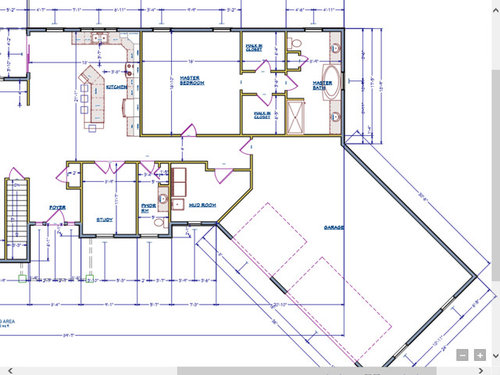



Karen15
zone4newby
Related Discussions
crosspost:-Going with the 1.5 story - Thoughts on this plan?
Q
Floor Plan Update - Hubby wants a 2-story, but I hate stairs...
Q
Another two story plan
Q
Craftsman 1/2 hp garage door stops closing at 1 foot from floor
Q
mrspete
Oaktown
lavender_lass
nepoolOriginal Author
nepoolOriginal Author
Oaktown
nostalgicfarm
nepoolOriginal Author
Oaktown
nepoolOriginal Author
lavender_lass
User
nepoolOriginal Author
nepoolOriginal Author
lavender_lass
nepoolOriginal Author
nepoolOriginal Author
Oaktown
autumn.4
nepoolOriginal Author
lavender_lass
autumn.4
nepoolOriginal Author
bpath
annkh_nd
Karen15
nepoolOriginal Author
carra
nepoolOriginal Author
nostalgicfarm
nepoolOriginal Author
nepoolOriginal Author
done_again_2
nepoolOriginal Author
Spottythecat
lyfia
nepoolOriginal Author