crosspost:-Going with the 1.5 story - Thoughts on this plan?
autumn.4
11 years ago
Featured Answer
Sort by:Oldest
Comments (21)
kirkhall
11 years agolast modified: 9 years agoautumn.4
11 years agolast modified: 9 years agoRelated Discussions
1.5 story plans, only dormers
Comments (12)A low maintenance house is expensive to build and cheap to maintain. The choice is to pay now or pay later. One of the major advantages of spending more now is that it can be included in your mortgage however you will be paying interest on that money for a long time. But nothing is maintenance free although unfinished or treated 18" cedar or SY pine shingles and aluminum clad windows come close. It's possible to omit the trim entirely except for narrow cellular PVC rake and eave boards characteristic of the Shingle Style. This is what you will see on high end homes on the ocean in Maine. Every 50 years or more they replace some of the shingles and let them weather to match even though that takes a long time. Not a lot of fussing down east. Eagle windows (owned by Andersen) are aluminum clad and have a nice surround that looks good without trim boards....See More1.5 Story Homes - Do you have one? Do you like it?
Comments (43)So if we were to do a 1.5 story with the master on the main level, where would you put that, behind the garage then? My thought process would be to first determine priority of room placement in the most ideal location for the use of the room and then if conflicts between room placement develop then rank by how much time is spent and how time is used for each room as well as the importance of that use compared to the importance of the uses for the other rooms. If watching the sunrise from your bed pays off with more enjoyment than having the sunrise and morning sun striking your kitchen, then plan accordingly. For instance, do you plan on using your master suite as a parental get-away from the kids, using it during the day or will your non-sleeping uses be restricted to evenings only, meaning that any views from the rooms would be lost to the darkness of the night? If the views are not important, I'd bury the master suite near the garage in the above sketch. If however, views and day time use are important, then I'd move the master to the east/south/west walls, perhaps right off the entry or in the back off of the kitchen. I'm not necessarily saying to put the master off the entry or off the kitchen, though you could, I'm just using these as examples that reference the above sketch. The way I'm designing my own home is to use a very self-reflective process which tries to understand how I actually live my life rather than trying to contort my lifestyle into architectural trends which presuppose how people SHOULD live their lives. So, to continue on the questioning, why exactly do you appreciate a main-floor master? Is it so that you can avoid stairs? Is it so that you can hear the comings and goings of the kids at night as they try to leave the house, is it because you don't want the kids too near your bedroom, is it because you don't want noise transmission from the master to be easily heard by the kids, and so on? Once you can articulate to yourself why you want something then you can find the best solution for your plan, rather than adopting a cookie-cutter approach. For instance, what I found amusing in some plans was a main floor master with a child's bedroom directly over it on the 2nd. Now, to me, if the goal was to reduce noise transmission from either the child's room to the parent's room or vice versa, the separation by floor, while having intuitive appeal, would fail to achieve the mission. The example I used in an earlier comment was to have a master suite separated by a stairway corridor AND a children's hallway which together create a 7'-8' dead zone, possibly with some walls other than the master and child's bedroom walls also added in between. There are no common walls shared, there is a huge dead zone in between and the goal of reducing noise transmission is, I believe, better served than a downstairs master with an upstairs child's bedroom directly over top, sharing common ceiling/floor as well as sound transmission paths down the walls. Of course, if sound transmission has nothing to do with the appeal of a downstairs master suite, then what I've sketched out is a solution to a problem which doesn't exist, or doesn't matter. I was thinking the master/office space on one side and then the kitchen, dining, great room on the other. That makes sense to me. Would you move the great room from the center of the house below to the front where the dining study is and move the study to where the great room is? Lots of configurations can make sense, but they must make sense in relation to how you envision yourself using the space and the particulars of your lifestyle and preferences. I'd say grab some graph paper, or even blank paper, and just block out the rooms and see how they interplay with each other, note how you foresee traffic patterns within and throughout the space, imagine daily routines taking place within the space. Once you have an idea of how you live, or how you want to live in the new space, then get the graph paper and try to get a better handle on size and furniture placement, and traffic patterns and by the end of this process you should have a very good understanding of how you want the space to be configured. I did the same for my house and this has resulted in me doing away with a formal living room from the now traditional LR/FR combo pack and reallocating the space elsewhere in the home, such as combining the entry with the LR space in order to create a larger sense of space/volume, has led me to create a larger kitchen than would be warranted in relation to the size of the informal living room, has led me to other design changes that likely violate what trained architects use as benchmarks for how homes should be designed. Thank you for the garage tip also - I thought 24x24 was rather large? We will be getting an oversize door for sure. I'd say measure your cars, block out a 24 x 24 space on your lawn, use cardboard boxes or something else to fill the space of your cars, then throw in the other junk you're likely to store alongside the walls of the garage, and see how much space you actually need. Try to get out of your car and see if the door bangs the wall or the other car. A 24 x 24 garage is actually pretty good considering that many designed give a 20 x 23 or something similarly ridiculous....See More1.5 story straw bale floor plan
Comments (18)You are giving me some good ideas. Thanks! I like the way the doors are now for the bedroom/bathroom. Much better. I may take the suggestion and make the plan a bit wider for some breathing space. 3' more because straw bales are 3' long, 1.5' at each end. I don't know if it is really necessary but it only adds 81 sq ft. It will also make the kids rooms a skosch wider and makes the landing at the top of the stairs 1.5' deeper. I am still ruminating on the kitchen. I think I prefer the screen porch on the east to keep it a little cooler in the summer....See MoreReverse 1.5 Story Daylight Basement Floorplan Layout Help
Comments (15)I have a finished walk-out basement with two windows about the size you mention, and a slider. Unfortunately, all of the windows face north and the slider is under the deck, so it's still pretty dark. So as to the lighting, it depends on which direction the windows face as to how much light you will get. The other thing about basements is that it's hard to keep them as warm as the space above. Other posters have mentioned this and I've certainly noticed it. So if you can, have a dual HVAC system such that they operate separately on each floor and be prepared to run around opening and closing ducts when the seasons change. I also hate Jack and Jill bathrooms. We had two in our last house and changed both of them so they weren't anymore. Now we have one in our current house that can't be changed. :-( But we're empty nesters now so we don't really care. :-)...See Morekelhuck
11 years agolast modified: 9 years agokirkhall
11 years agolast modified: 9 years agoautumn.4
11 years agolast modified: 9 years agoWindow Accents by Vanessa Downs
11 years agolast modified: 9 years agoautumn.4
11 years agolast modified: 9 years agothewolfeman
11 years agolast modified: 9 years agokelhuck
11 years agolast modified: 9 years agoautumn.4
11 years agolast modified: 9 years agoArtichokey
11 years agolast modified: 9 years agoautumn.4
11 years agolast modified: 9 years agoWindow Accents by Vanessa Downs
11 years agolast modified: 9 years agokirkhall
11 years agolast modified: 9 years agoautumn.4
11 years agolast modified: 9 years agokelhuck
11 years agolast modified: 9 years agokirkhall
11 years agolast modified: 9 years agoWindow Accents by Vanessa Downs
11 years agolast modified: 9 years agoautumn.4
11 years agolast modified: 9 years agolorilynnlarsen52
5 years ago
Related Stories

ARCHITECTURETell a Story With Design for a More Meaningful Home
Go beyond a home's bones to find the narrative at its heart, for a more rewarding experience
Full Story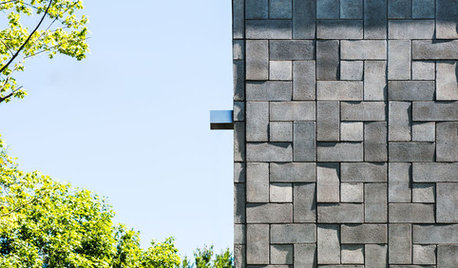
ARCHITECTURE5 Modern Home Exteriors Tell a Texture Story
'Woven' concrete, rammed earth, stones tumbled into baskets ... Materials with texture give these homes freedom of expression
Full Story
CRAFTSMAN DESIGNHouzz Tour: Thoughtful Renovation Suits Home's Craftsman Neighborhood
A reconfigured floor plan opens up the downstairs in this Atlanta house, while a new second story adds a private oasis
Full Story
KITCHEN DESIGNSoapstone Counters: A Love Story
Love means accepting — maybe even celebrating — imperfections. See if soapstone’s assets and imperfections will work for you
Full Story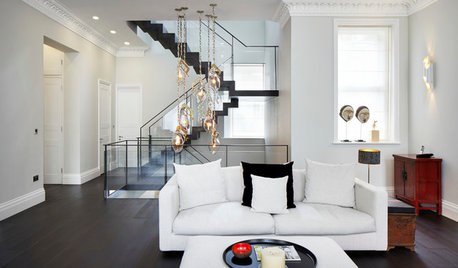
MODERN STYLEHouzz Tour: Three Apartments Now a Three-Story Home
A grand new staircase unifies a sophisticated, industrial-tinged London townhouse
Full Story
HOUZZ TOURSHouzz Tour: A Three-Story Barn Becomes a Modern-Home Beauty
With more than 9,000 square feet, an expansive courtyard and a few previous uses, this modern Chicago home isn't short on space — or history
Full Story
HOUZZ TOURSMy Houzz: ‘Everything Has a Story’ in This Dallas Family’s Home
Gifts, mementos and artful salvage make a 1960s ranch warm and personal
Full Story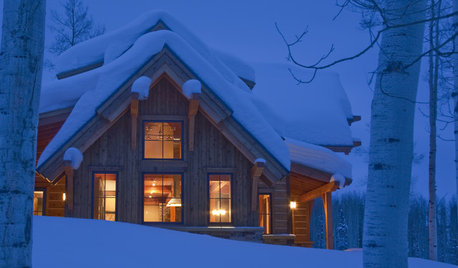
LIFEIs Cabin Fever Real? Share Your Story
Are snow piles across the U.S. leading to masses of irritability and boredom? We want to hear your experience
Full Story
HOUZZ TOURSMy Houzz: Curiosities Tell a Story
An interiors stylist uses her house as a 3D timeline of her tales and travels
Full Story
ARTArt in Motion: The Story Behind Mobiles
Mobiles started as wind chimes, and Calder put them on the map as an art form. Here's what they are and where they're going now
Full Story



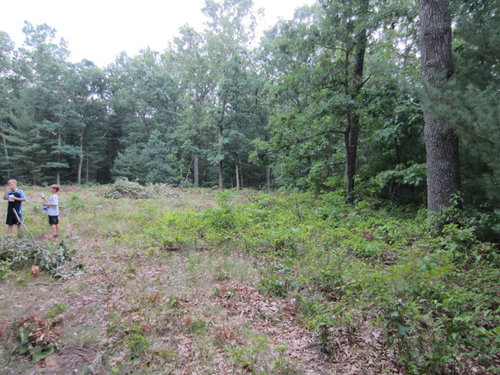
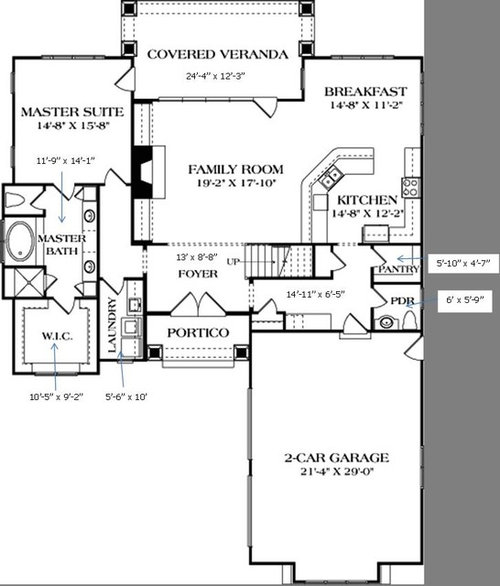


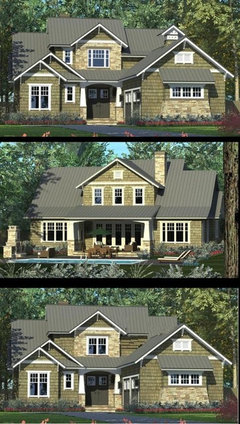
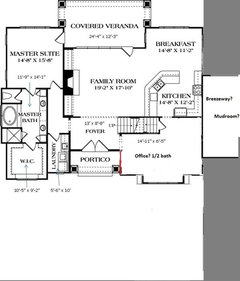

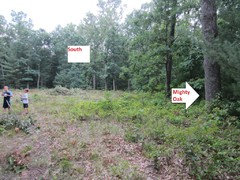
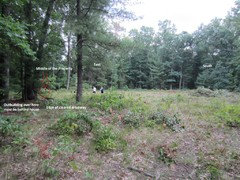
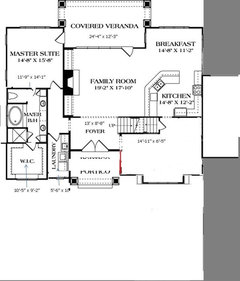
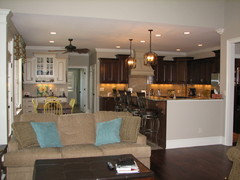

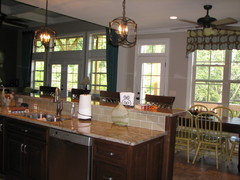



autumn.4Original Author