1.5 story straw bale floor plan
chelwa
8 years ago
Featured Answer
Sort by:Oldest
Comments (18)
Related Discussions
Straw Bales vs SIP Raised beds
Comments (7)I did the straw bale gardening thing for two seasons. Results were mixed. The first year I did pretty well, the second not so much. When I used the straw bale method, I set the bales on their sides. I like that you can plant seedlings by spreading the bale and putting them in, but as the bale decomposes plants can get a little rickety. The thing with straw bale gardening is the preparation. The bales need to be fertilized and watered a lot a couple of weeks before planting, so that they get saturated with the fertilizer. Also, your plants get their nutrients from the fertilizer, but also from the decomposition (rotting) of the straw from the inside out. That's why you need a lot of water, unless you live where it rains a lot. Once the plants get going, they grow pretty well. After the first season my bales were pretty much rotted down to nothing. They make good compost but are not useable for a second season. My second year was successful but for some reason my plants didn't yield much. I'm in the square foot trials now, as last season was my first. I'm also planning on trying the rain gutter system found on You Tube. Hope this helps. Grant...See More1.5 story plans, only dormers
Comments (12)A low maintenance house is expensive to build and cheap to maintain. The choice is to pay now or pay later. One of the major advantages of spending more now is that it can be included in your mortgage however you will be paying interest on that money for a long time. But nothing is maintenance free although unfinished or treated 18" cedar or SY pine shingles and aluminum clad windows come close. It's possible to omit the trim entirely except for narrow cellular PVC rake and eave boards characteristic of the Shingle Style. This is what you will see on high end homes on the ocean in Maine. Every 50 years or more they replace some of the shingles and let them weather to match even though that takes a long time. Not a lot of fussing down east. Eagle windows (owned by Andersen) are aluminum clad and have a nice surround that looks good without trim boards....See Morewhat are some advantages to a 1.5 story home vs 2 story
Comments (32)Chipsa, if one climbs stairs from one habitable level to another habitable level there are two (2)habitable floor levels. What we may have here is a real estate/consumer terminology vs. the building code/architectural terminology. In determining floors, it matters not if the second level is under the roof, has pony walls or full height walls. Horizontal or sloped ceilings have nothing to do with the number of floors. The historical Cape Cod simply was an economical approach to a 2-story house, with the second story in the attic, under the existing roof framing! Dormers may or may not have been added for light on the rake side of the roof. But it was clearly a 2-story house with habitable floors on two levels. History is full o examples of buildings with unusual floor definitions. The mansard roof, for example, was a device to add a floor in Parisian houses without having to pay taxes for another floor in the house (it was under the "roof", not a normal floor enclosed by walls as defined by the tax regulations). Today, no one questions that it was a habitable floor despite the fact that it was under the sloping "roof" and illuminated by dormer windows. To determine floors, just count the floors connected by stairs--it's that simple! If there are stairs connecting two habitable levels it's a 2-story building. Conncecting three habitable levels means a 3-story house. The definition of floors really has nothing to do with wall types, wall heights, types of ceilings or types of windows. The only way one would have 1.5 stories is if one floor is only a half level above the next. Sometimes these are called "split levels", but even these most generally have a portion with one habitable floor above another. All of that said, it's really not that important whether one prefers to call something 1.5 stories or 2 stories. It's just important to remember whether one is talking in marketing terms or in terms of the building code and design/construction. Whatever floats one's boat!...See MoreDisguising 2 story as 1.5 story
Comments (11)This is an example of taking a 2 story house with a gabled main roof and adding cornices and pent roof eaves to simulate a gambrel roof. There is a second way of simulating it (in greek revival style, with knee windows on the second floor) but that has knee walls (clipped ceilings possible if you accept having lower ceilings downstairs.) It would follow this idea: I would make this a gable roof as well so that full-size windows could be used on the gable walls, and a huge dormer on the rear so bathrooms. Casey This post was edited by sombreuil_mongrel on Sun, Dec 14, 14 at 9:09...See Morechelwa
8 years agochelwa
8 years agochelwa
8 years agolast modified: 8 years agochelwa
8 years agochelwa
8 years agosheloveslayouts
8 years agochelwa
8 years agochelwa
8 years agoLavender Lass
8 years ago
Related Stories
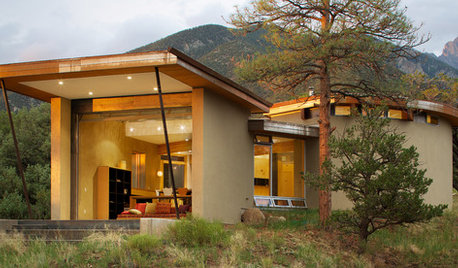
HOUZZ TOURSHouzz Tour: A Straw-Bale Getaway With Sweeping Views
Using passive solar and other green building methods, this Colorado home creates an energy-conscious vacation spot for a family of 5
Full Story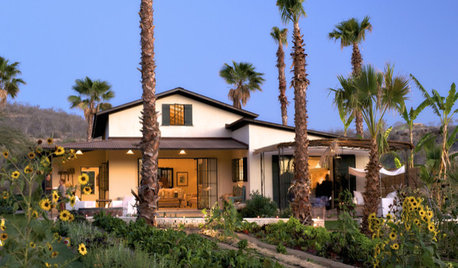
GREEN BUILDINGWhy You Might Want to Build a House of Straw
Straw bales are cheap, easy to find and DIY-friendly. Get the basics on building with this renewable, ecofriendly material
Full StoryGREEN BUILDING11 Reasons to Live in a House of Straw
Don’t be fooled by the old folk tale. Straw bales are a strong, functional and good-looking building material
Full Story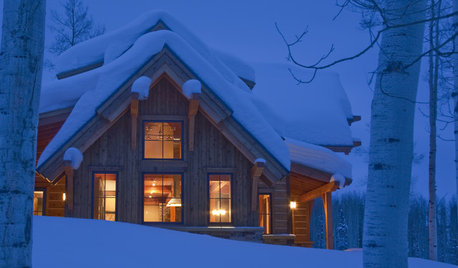
LIFEIs Cabin Fever Real? Share Your Story
Are snow piles across the U.S. leading to masses of irritability and boredom? We want to hear your experience
Full Story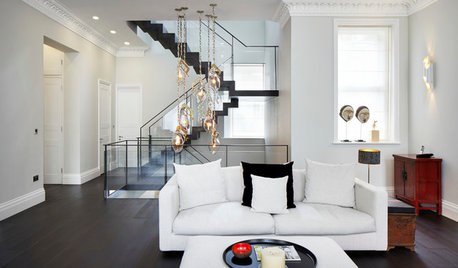
MODERN STYLEHouzz Tour: Three Apartments Now a Three-Story Home
A grand new staircase unifies a sophisticated, industrial-tinged London townhouse
Full Story
HOUZZ TOURSHouzz Tour: A Three-Story Barn Becomes a Modern-Home Beauty
With more than 9,000 square feet, an expansive courtyard and a few previous uses, this modern Chicago home isn't short on space — or history
Full Story
HOUZZ TOURSMy Houzz: ‘Everything Has a Story’ in This Dallas Family’s Home
Gifts, mementos and artful salvage make a 1960s ranch warm and personal
Full Story
INSIDE HOUZZTell Us Your Houzz Success Story
Have you used the site to connect with professionals, browse photos and more to make your project run smoother? We want to hear your story
Full Story
ARCHITECTURETell a Story With Design for a More Meaningful Home
Go beyond a home's bones to find the narrative at its heart, for a more rewarding experience
Full Story
KITCHEN DESIGNSoapstone Counters: A Love Story
Love means accepting — maybe even celebrating — imperfections. See if soapstone’s assets and imperfections will work for you
Full Story



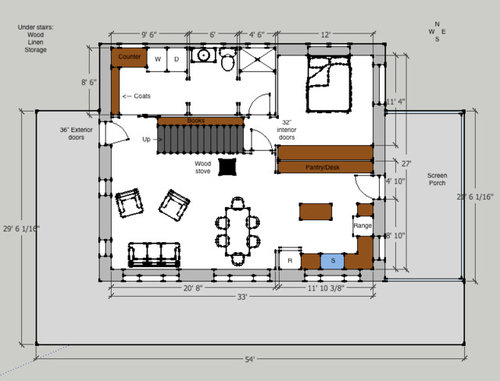
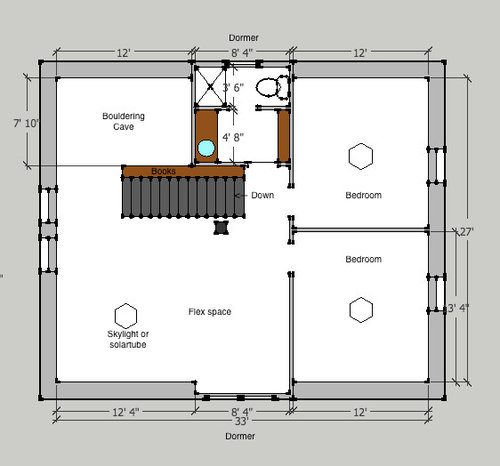
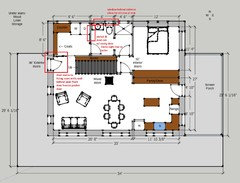
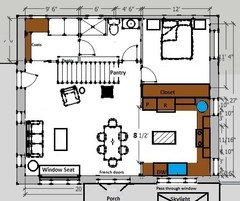
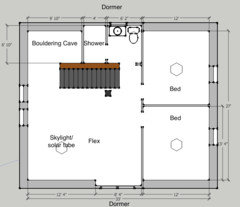
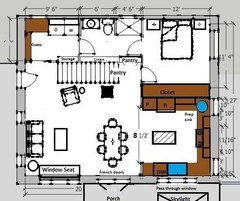


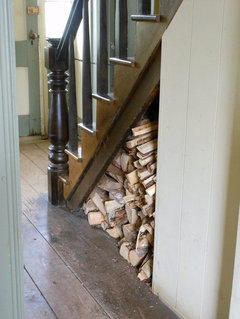



sheloveslayouts