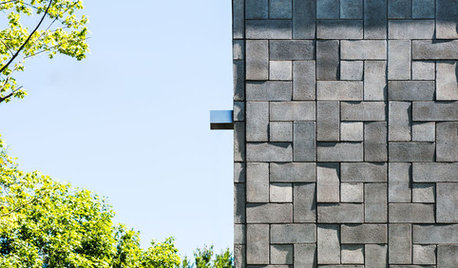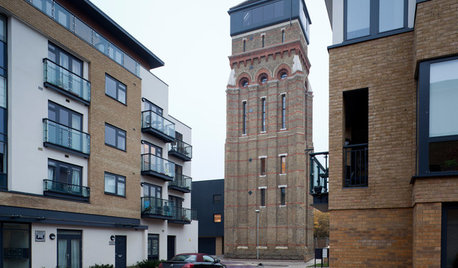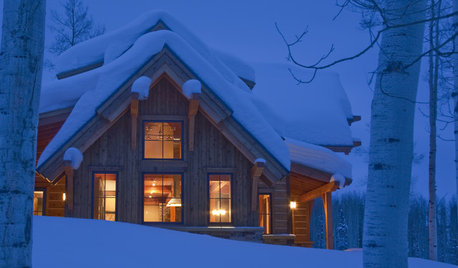Disguising 2 story as 1.5 story
lookintomyeyes83
9 years ago
Featured Answer
Sort by:Oldest
Comments (11)
bus_driver
9 years agoOaktown
9 years agoRelated Discussions
Feedback on 1.5-Story Cape Layout
Comments (52)palimpsest, thank you so much for reminding me that big is not necessarily better. I moved the fridge to the other side of the kitchen post, and the layout suddenly seems more flexible (please see below). However, husband thinks having a bulky fridge standing right next to the hallway may not be a good idea... zone4newby, the powder room does look awkward. The one in the original plan looks better, so I changed back to it. In fact, the whole left side of the front entry is now the same as the original plan. :) lavender_lass, I really appreciate your thoughts and the inspiration photos. I am going to check out the photos carefully and see what I can incorporate into our plan. I too love having a farm table in the middle of an L-shaped kitchen. I had a similar setup in my last rental, although that table was mainly used for spice plants, flower pots and things like that. I moved the washer/dryer back upstairs. :) Husband voiced his opinion last night...he prefers to have the laundry closer to the bedrooms than the kitchen. We will just put in a second set of washer/dryer later in the master suite, like what you suggested earlier. I also reconfigured the closet upstairs, so the master bedroom (upstairs) is a bit more spacious now (please see below). Renovator, thank you for warning us about the exposed timbers. It's definitely not everyone's cup of tea. Husband had the same concern, so we took a trip to the builder's state to have a tour of 3 full timber-frame houses, and 1 hybrid house (pre-fab panels with some timber elements). One of the full timber-frame houses was indeed quite dark inside, but I think it was done that way on purpose as the owner wanted it to feel like a barn. The other houses all looked great. We especially liked the hybrid one, which is a 2400 sqft American Bungalow (including the walkout basement). During that trip, we also found out that a custom full timber-frame house is not financially feasible for us. So a hybrid house kind of hits our sweet spot. The cape we are considering is a hybrid. Here is what we have so far. The office stays large due to the location of the timber post in the kitchen. The door for the walk-in closet upstairs should be okay, in terms of the ceiling height clearance, as the original plan has it configured that way too. This post was edited by ILoveCookie on Sun, Jul 28, 13 at 0:02...See Morewhat are some advantages to a 1.5 story home vs 2 story
Comments (32)Chipsa, if one climbs stairs from one habitable level to another habitable level there are two (2)habitable floor levels. What we may have here is a real estate/consumer terminology vs. the building code/architectural terminology. In determining floors, it matters not if the second level is under the roof, has pony walls or full height walls. Horizontal or sloped ceilings have nothing to do with the number of floors. The historical Cape Cod simply was an economical approach to a 2-story house, with the second story in the attic, under the existing roof framing! Dormers may or may not have been added for light on the rake side of the roof. But it was clearly a 2-story house with habitable floors on two levels. History is full o examples of buildings with unusual floor definitions. The mansard roof, for example, was a device to add a floor in Parisian houses without having to pay taxes for another floor in the house (it was under the "roof", not a normal floor enclosed by walls as defined by the tax regulations). Today, no one questions that it was a habitable floor despite the fact that it was under the sloping "roof" and illuminated by dormer windows. To determine floors, just count the floors connected by stairs--it's that simple! If there are stairs connecting two habitable levels it's a 2-story building. Conncecting three habitable levels means a 3-story house. The definition of floors really has nothing to do with wall types, wall heights, types of ceilings or types of windows. The only way one would have 1.5 stories is if one floor is only a half level above the next. Sometimes these are called "split levels", but even these most generally have a portion with one habitable floor above another. All of that said, it's really not that important whether one prefers to call something 1.5 stories or 2 stories. It's just important to remember whether one is talking in marketing terms or in terms of the building code and design/construction. Whatever floats one's boat!...See MoreGoing with the 1.5 Story - Thoughts on this plan?
Comments (24)Per your request, here's my 1.5 story houseplan. If you'd like to see the "original" online, here's the link: http://www.familyhomeplans.com/plan_details.cfm?PlanNumber=41000. Our floorplans have many similarities: Same basic rooms, though yours is a more open floor plan and all your rooms are larger. I absolutely love yours -- especially that porch area, which is beyond perfect -- but I'm still sold on mine. My my square footage is smaller (1694 sf + 192 for the two rooms we're adding = 1886 sf). You'll note that my rooms are smaller than yours overall. Taking away one bathroom upstairs cuts out some square footage. Also, I don't have the large entryway and the spacious garage-entry hallway space. All this adds up to less square footage. I'd also point out that mine will be less expensive to build because my roofline is much simpler. And my overall shape is simpler. I have kicked around the idea of adding 2-4 foot width to the kitchen/dining room; look at the roofline and you'll see that for this house it'd be easy to add width, but adding depth would change the upstairs and the roof, which would get expensive. To give some specific details about my plan: We are building a retirement house, so our focus isn't the same as yours. Our oldest is already out of the house, and our youngest will be gone in a few years. So this is a "the two of us" and occasional guests house. We are definitely building with an eye towards "aging in place". I drew an arrow to show that we're flip-flopping the kitchen and dining room. I am certain of this choice for several reasons: - When walking in the front door, I want the sight-line to be across the dining room table and towards windows or glass doors. I do not want people at the front door to have a view into my kitchen /my sinkful of dishes. - I imagine my sofa and love seat forming an "L" in the living room, and I want the wall space to place a big-screen TV in the living room -- right in the space that is now the door to the dining room. - Garage - Pantry - Kitchen is a sensible flow for our "everyday entrance". Walking through the dining room isn't quite as natural, in my opinion. - I like the idea of the pantry and the kitchen being side-by-side. I suppose we could walk through the dining room to get to the pantry, but why am I building my own house if not to have things just as I want them? - On the negative side, this means our plumbing has to run a little farther, and that means a little more cost. - Also on the negative side, by moving the kitchen to the corner space, I am losing those wonderful windows that're all over the downstairs. We're adding on an 8x12 pantry, which will also serve as a pass-through between the garage and the kitchen. The kitchen is small, and my cookware collection is large. I also can my own vegetables, so I need the storage space. Pantry shelves are much less expensive than kitchen cabinets. We'll also have a 4' workspace in the middle of the pantry. This'll be for setting down groceries to be sorted, for measuring our a cup of flour, for setting a crock pot out of the way of the kitchen, for setting dessert out of the way during a dinner party. And we're adding on an 8x12 office (with a large bay window in which a small round table will sit -- this'll give us a space to leave a craft project out overnight, without interferring with the dining room table). This will have built-in shelves for books, crafts, collections of various sorts. And we'll have a built-in computer desk. I didn't draw in doors on my floorplan, but we'll have a door between the kitchen and the living room on the faaar left, and the office door'll be right there. These doors could change. Note that we have no attic space. Thus, we're doing a 3-car garage. 2 car spots, plus space for tools, floor-to-ceiling shelves for holiday decorations, camping gear, etc. Though I am the exact opposite of a packrat. This area will also house a couple exercise machines. Note that I added an exterior door to the laundry room. We are going to eliminate the wall (currently marked pantry) between the laundry and the half-bath. Living in the South, we're building a pool and a large covered outdoor dining area, so this door will be very functional. People can come straight into a room where it's okay to be "drippy", and we'll have hooks on the wall for towels. And this'll allow guests to come straight in to a rest room without walking through any other rooms. I am not entirely settled on this long, narrow laundry-and-bath combination, but I haven't figured out anything better. If I flip-flop the bathroom /laundry room, guests don't have access to the half-bath from inside the house. I do not like the layout of the master bath, but I don't seem to be able to do any better. I want a large shower (with seat), a tub, a five-foot vanity with single sink and a toilet. I want a door into the laundry room. I want nice sight-lines as I enter the bathroom. I am a little concerned about too many doors in the master bath /closet area. I'm thinking we want just an open space from the bedroom to the closet area . . . then bi-fold doors (with mirrors would be practical) on the closet . . . and a real door leading in to the bathroom. I'm concerned about getting too many doors in one spot. Oh, and we are going to replace the smaller closet with drawers /put a mirror above. This will replace the dresser. We will have NO clothing storage in the bedroom. I love that the closet acts as something of a light/noise barrier between the bedroom and bathroom. Upstairs, I am making some changes in the right-hand bedroom. As I said, we are concerned about aging-in-place, and I want the upstairs to be appropriate for one of my adult children /grandchildren (or a paid caregiver) for the future. I'm thinking of eliminating the existing closet (to allow a door straight into the bathroom) and making the "bonus space" (which is too small for any other use) into a large closet for that bedroom. I also want to double the windows in both upstairs bedrooms. Since your boys are still young, I'm sure that my upstairs plans do not mirror yours in the least. So, that's my house plan. I am very open to anyone's thoughts on my 1.5 story house. Thanks so much....See More1.5 story straw bale floor plan
Comments (18)You are giving me some good ideas. Thanks! I like the way the doors are now for the bedroom/bathroom. Much better. I may take the suggestion and make the plan a bit wider for some breathing space. 3' more because straw bales are 3' long, 1.5' at each end. I don't know if it is really necessary but it only adds 81 sq ft. It will also make the kids rooms a skosch wider and makes the landing at the top of the stairs 1.5' deeper. I am still ruminating on the kitchen. I think I prefer the screen porch on the east to keep it a little cooler in the summer....See MoreBrianKnight
9 years agoenergy_rater_la
9 years agobus_driver
9 years agosombreuil_mongrel
9 years agorobo (z6a)
9 years agosombreuil_mongrel
9 years agorenovator8
9 years agorenovator8
9 years ago
Related Stories

ARCHITECTURE5 Modern Home Exteriors Tell a Texture Story
'Woven' concrete, rammed earth, stones tumbled into baskets ... Materials with texture give these homes freedom of expression
Full Story
HOUZZ TOURSHouzz Tour: A Three-Story Barn Becomes a Modern-Home Beauty
With more than 9,000 square feet, an expansive courtyard and a few previous uses, this modern Chicago home isn't short on space — or history
Full Story
HOUZZ TOURSMy Houzz: ‘Everything Has a Story’ in This Dallas Family’s Home
Gifts, mementos and artful salvage make a 1960s ranch warm and personal
Full Story
ARCHITECTUREHouzz Tour: Towering Above London in a 7-Story Home
Maximizing see-forever views, the U.K. couple who converted this water tower are aiming high
Full Story
ARCHITECTURETell a Story With Design for a More Meaningful Home
Go beyond a home's bones to find the narrative at its heart, for a more rewarding experience
Full Story
LIFEIs Cabin Fever Real? Share Your Story
Are snow piles across the U.S. leading to masses of irritability and boredom? We want to hear your experience
Full Story
INSIDE HOUZZTell Us Your Houzz Success Story
Have you used the site to connect with professionals, browse photos and more to make your project run smoother? We want to hear your story
Full Story
PETSDealing With Pet Messes: An Animal Lover's Story
Cat and dog hair, tracked-in mud, scratched floors ... see how one pet guardian learned to cope and to focus on the love
Full Story
KITCHEN DESIGNSoapstone Counters: A Love Story
Love means accepting — maybe even celebrating — imperfections. See if soapstone’s assets and imperfections will work for you
Full Story
HOUZZ TOURSMy Houzz: Curiosities Tell a Story
An interiors stylist uses her house as a 3D timeline of her tales and travels
Full Story






BrianKnight