1.5 Story Homes - Do you have one? Do you like it?
autumn.4
11 years ago
Featured Answer
Sort by:Oldest
Comments (43)
jimandanne_mi
11 years agolast modified: 9 years agoRelated Discussions
Do you have a basket or remotes or do you have a universal one?
Comments (6)my wife got me the best Christmas present ever last year, a Logitec Harmony remote. you program it thru your PC. enter your model number of each device in the program, it retrieves the codes and dumps them to your remote. you even tell it what devices to turn on for what activity. it is truly the only remote i have ever seen that does all functions of the originals. i included a link below. mine took the place of 12 remotes. i even have read of people using them to control lighting and gas fireplaces, though i don't. the only drawback is that you must be connected to the internet to program it, and i only have dial up at home so it can sometimes take a while. Here is a link that might be useful: pricey but worth it!...See MoreI need a new garlic press. Do you have one you like?
Comments (47)My Rosle is around 8 years old, and it works and looks like new. My friend has a hardwood block, made by her dad, which I covet - it is kinda like having a pestle (but is a bigger cylinder - about 3" x 4") without using a mortar. She just smashes her garlic in the pan she is using. I love brickeyee's idea of using kosher salt to turn it into paste. And just last week did my first roasting of garlic, I can see the appeal!...See MoreHome humidifiers? Do you have one you love?
Comments (10)I had the same question last week. Our old portable humidifier is very reliable and at least 5 years old (Holmes), but the single control button that you have to cycle through is annoying. Dyson has a cool one, but I cannot stomach the $500 price. Searched gw forums and lifehacker, and ended up at the Sweet Home site. Their top choice was a Honeywell model which I ended up getting: http://m.thesweethome.com/reviews/the-best-humidifier/ it has a dial control, no bright display, and the review claims it is easy to clean. No idea on durability, So far, it is very quiet on the lowest setting (still relatively quiet fan but with more white noise at the higher speeds). The Boneco models seemed nice as well :)...See MoreAre fridge/freezer flex drawers good? If you have one, do you like it?
Comments (24)I thought I'd post an update here for anybody who might be reading this in the future. After reading the comments here, I decided that I was probably going to be most like the people who liked the drawer. So I set my sights on LG LRMDC2306S, which is a counter-depth with flex drawer. Then I tried to find one to look at. I couldn't find that exact one (yet), but I found a similar model, the LRMVC2306S, which appears to be exactly the same except with "InstaView," their window-into-the-fridge feature. And I could not believe how small the fridge interior seemed. I brought my measuring tape to see if a 12-pack of soda would fit, since I'd seen people complaining in a few places that it wouldn't. I thought it was hyperbole, but no, soda boxes are 21" long and the shelves were 16-18" deep. If the shelves inside the right-side door were arranged just so, and only contained small things, I think it would be possible to fit a soda box in there front to back, but it would overhang the shelf and go into the closed-door shelf space. (It's not possible on the left side door since the icemaker is there.) The InstaView shelving did not allow this, but it looked like maybe it would be the case on the original model I wanted to see. And it was the case on several other counter-depth fridges I tested. Not a great solution, and maybe soda boxes aren't my only constraint, but I wasn't thrilled about this. So I just started opening counter-depth fridges at the store to see what felt bigger to me. I settled onto two others: The LG LRFXC2416S, which claims to only have one additional cubic foot but seems a lot larger. The KitchenAid KRFC704FBS which feels a LOT larger but is similarly sized as well. The KitchenAid seems to be about $1k more for an equivalent feature set, but I haven't fully researched it yet. Consumer Reports scored both of these highly. I'm not sure yet what we're going to do, but I'm coming to the realization that although a flex drawer is nice, I think it would only be viable for me on a standard-depth fridge. I just can't take the overhead hit to the volume. I'm still trying to find a LRMDC2306S that I can see in person somewhere, but I suspect I'll end up with one of the other models. The KitchenAid is quite fancy and has nifty wood-look accents inside, but the LG makes "craft ice" (2" diameter clear ice spheres) which simultaneously seem like a ridiculous gimmick and also something I really want in my life even though I almost never use ice....See Moreautumn.4
11 years agolast modified: 9 years agoautumn.4
11 years agolast modified: 9 years agoHouseofsticks
11 years agolast modified: 9 years agoGrammyMyrna
11 years agolast modified: 9 years agopbx2_gw
11 years agolast modified: 9 years agoworthy
11 years agolast modified: 9 years agoworthy
11 years agolast modified: 9 years agokirkhall
11 years agolast modified: 9 years agomnnie
11 years agolast modified: 9 years agoautumn.4
11 years agolast modified: 9 years agoHouseofsticks
11 years agolast modified: 9 years agorenovator8
11 years agolast modified: 9 years agoHouseofsticks
11 years agolast modified: 9 years agomelsouth
11 years agolast modified: 9 years agoAlex House
11 years agolast modified: 9 years agorenovator8
11 years agolast modified: 9 years agopbx2_gw
11 years agolast modified: 9 years agorosie
11 years agolast modified: 9 years agoAlex House
11 years agolast modified: 9 years agoEngineerChic
11 years agolast modified: 9 years agoautumn.4
11 years agolast modified: 9 years agopbx2_gw
11 years agolast modified: 9 years agoautumn.4
11 years agolast modified: 9 years agopbx2_gw
11 years agolast modified: 9 years agoautumn.4
11 years agolast modified: 9 years agoAlex House
11 years agolast modified: 9 years agoautumn.4
11 years agolast modified: 9 years agoDLM2000-GW
11 years agolast modified: 9 years agoAlex House
11 years agolast modified: 9 years agopbx2_gw
11 years agolast modified: 9 years agoautumn.4
11 years agolast modified: 9 years agoautumn.4
11 years agolast modified: 9 years agoAlex House
11 years agolast modified: 9 years agoautumn.4
11 years agolast modified: 9 years agokirkhall
11 years agolast modified: 9 years agoautumn.4
11 years agolast modified: 9 years agokirkhall
11 years agolast modified: 9 years agoautumn.4
11 years agolast modified: 9 years agoautumn.4
11 years agolast modified: 9 years agopanzer1
11 years agolast modified: 9 years agolyfia
11 years agolast modified: 9 years ago
Related Stories
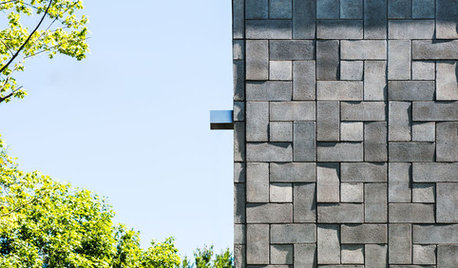
ARCHITECTURE5 Modern Home Exteriors Tell a Texture Story
'Woven' concrete, rammed earth, stones tumbled into baskets ... Materials with texture give these homes freedom of expression
Full Story
PETSDealing With Pet Messes: An Animal Lover's Story
Cat and dog hair, tracked-in mud, scratched floors ... see how one pet guardian learned to cope and to focus on the love
Full Story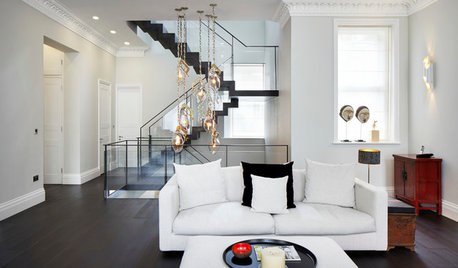
MODERN STYLEHouzz Tour: Three Apartments Now a Three-Story Home
A grand new staircase unifies a sophisticated, industrial-tinged London townhouse
Full Story
HOUZZ TOURSHouzz Tour: A Three-Story Barn Becomes a Modern-Home Beauty
With more than 9,000 square feet, an expansive courtyard and a few previous uses, this modern Chicago home isn't short on space — or history
Full Story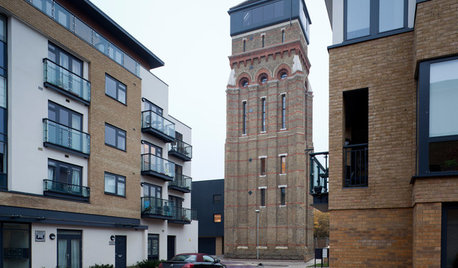
ARCHITECTUREHouzz Tour: Towering Above London in a 7-Story Home
Maximizing see-forever views, the U.K. couple who converted this water tower are aiming high
Full Story
HOUZZ TOURSMy Houzz: ‘Everything Has a Story’ in This Dallas Family’s Home
Gifts, mementos and artful salvage make a 1960s ranch warm and personal
Full Story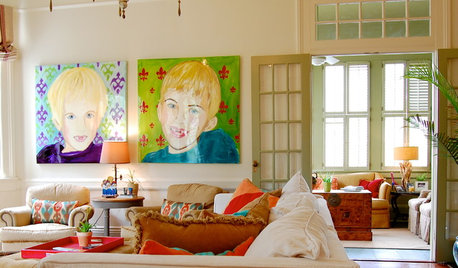
LIFEGive Your Home a History by Telling Your Story
Share your family's epic saga — or even just kiddie doodles — for a home that's personal, meaningful and inspiring
Full Story
ARCHITECTURETell a Story With Design for a More Meaningful Home
Go beyond a home's bones to find the narrative at its heart, for a more rewarding experience
Full Story
HOUZZ TOURSMy Houzz: Curiosities Tell a Story
An interiors stylist uses her house as a 3D timeline of her tales and travels
Full Story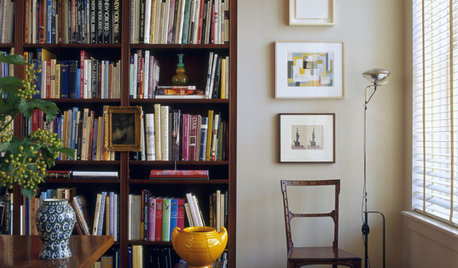
12 Ways Art and Books Can Tell Your Story
Your home may be the ultimate blank canvas. Give every room meaning with books and artwork that speak to you
Full Story


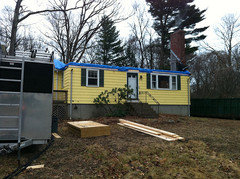
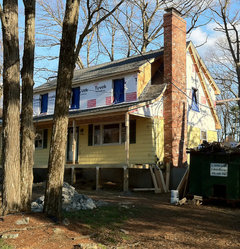
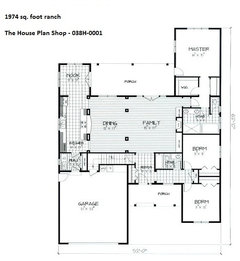
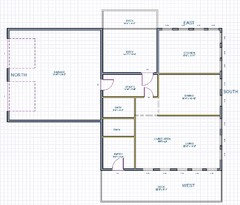
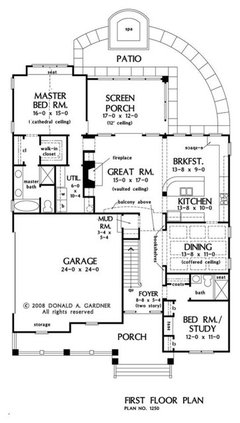
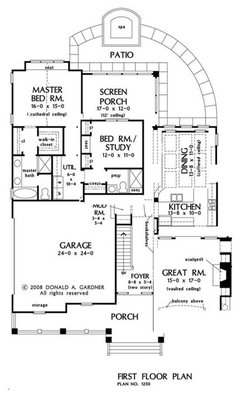
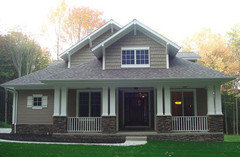
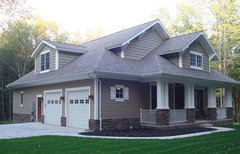
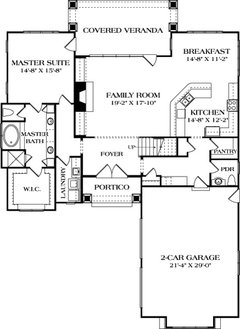
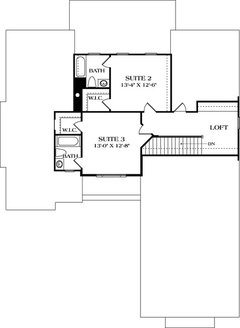



kirkhall