Separation between kitchen & family room - new house
clove3415
6 years ago
Featured Answer
Sort by:Oldest
Comments (18)
lisa_a
6 years agolisa_a
6 years agoRelated Discussions
Help with design ideas for wall between kitchen and family room
Comments (8)aokat15, I saw your reference on my "boxed in columns" post. Thanks for referring me here. We're definitely on the same track. I really liked the examples that you and the other posters put up. I think we're leaning toward the idea shanghaimom posted with the columns and the arch except DH and I were thinking to panel 3 sides and install shelves on the inside. In my situation, the family room side is a walkway, so we'll have plenty of space for an overhanging bar with a few stools. I definitely need a place for my cookbooks that is easily accessible, yet doesn't take up valuable space in the main kitchen storage area and this seemed like the best solution. In the picture below, we already have the basic structure....See MoreSeparate home office or larger family room?
Comments (10)Something to consider: Someday any children you have will live elsewhere and you will get older and likely have arthritis -- making climbing those stairs ever more difficult. You may also have overnight guests between now and then. For these reasons, I recommend that you keep one private room -- a bonus room that could be bedroom or study or craft room, with an adjacent bath, downstairs -- preferably with bath away from the entry / living room area. Could you close off the entry to the hallway near the downstairs bath and enter the hall leading to the bath the back left corner bedroom from the dining room ... and enter the dining room from the living room but via the other side of the chimney -- remove as much as possible of that center (left to right) wall that is to the right of the chimney. It appears you have a dining area (left of the kitchen) with just a small window. Unless you're enlarging the kitchen into this area, you might consider a sliding glass patio door or a large bay window in the dining room. If you're extending the kitchen into that space that appears to be a dining area, perhaps you need to keep that large front room one combined living/dining room....See MoreI need help with a family room design in our new house
Comments (5)It is actually not a new house, just new to us. The sun room is one of those porches attached to the house. It is all windows including the 3 doors. I think right now there is those vertical hanging blinds. Yuck! We are hoping to keep the idea of the sun room, but just put on an addition in its place so that we can get rid of the slider off of the kitchen....See MoreAny way to create larger opening between kitchen & sunken family room?
Comments (18)Are you looking to have the work done before move in or are you thinking you might not want the house if there isnt a good enough solution? Assuming this ends up being the house you want (looks beautiful with lots of potential!) My thought is that it’s better to move in and live in it a bit before deciding in the flow that might work best (esp if you have little ones). I love the idea of getting rid of the bottom part of the window and creating an arched opening (so ”in” right now). But once you move in you can have contractors come in and give you quotes on the work and a good one should have some great ideas avout what is feasible. I get why you’d want to evaluate the possibility and potential cost beforehand though!...See Morelisa_a
6 years agoclove3415
6 years agosherri1058
6 years agocpartist
6 years agolisa_a
6 years agoKD
6 years agoJ. .
6 years agoDrB477
6 years agoKarenseb
6 years agoclove3415
6 years agoclove3415
6 years agolast modified: 6 years ago
Related Stories
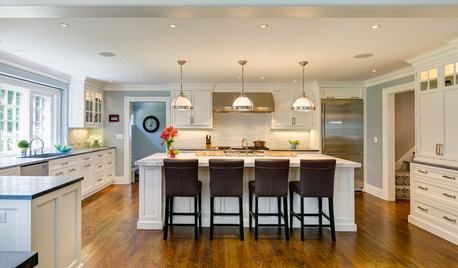
KITCHEN DESIGNKitchen of the Week: Room for Family Fun in Connecticut
It's now connected to other rooms, but the most valuable connections for this kitchen have to do with those who live there
Full Story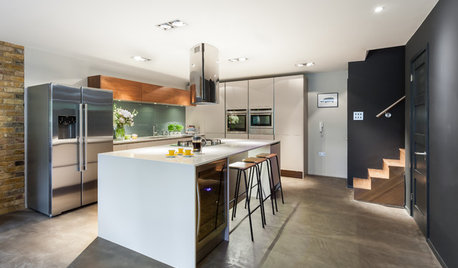
BASEMENTSRoom of the Day: Family Digs In for a Chic New Kitchen and Dining Area
When a homeowner needs to free up kitchen space for her home bakery business, the only way to go is down
Full Story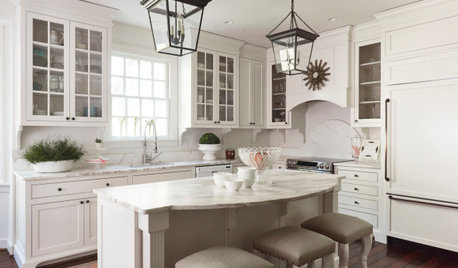
HOUZZ TV LIVETour a Designer’s Cozy Colonial-Style Family Room and Kitchen
In this video, Sara Hillery shares the colors, materials and antiques that create an inviting vibe in her Virginia home
Full Story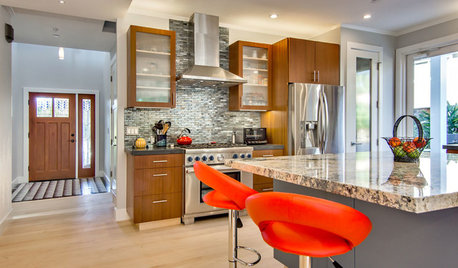
KITCHEN DESIGNKitchen of the Week: Breathing Room for a California Family
Wide-open walkways and generous storage give a couple who love to host all the kitchen space they need
Full Story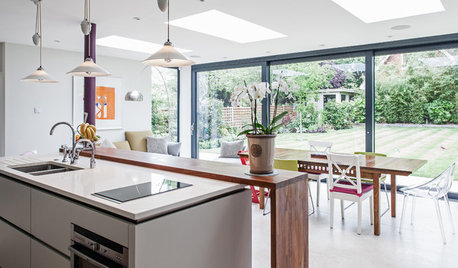
ADDITIONSRoom of the Day: New Kitchen-Living Area Gives Family Together Time
An airy add-on becomes the hub of family life in a formerly boxy Arts and Crafts-style home
Full Story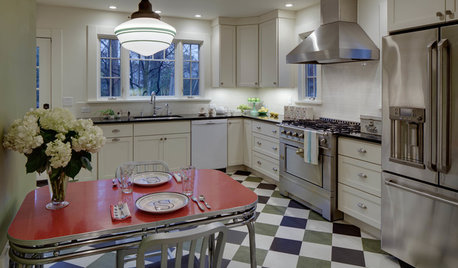
KITCHEN MAKEOVERSRoom of the Day: Happy Retro Style for a Family Kitchen
Homeowners and designer work together to create a vintage 1940s look for this New Jersey home
Full Story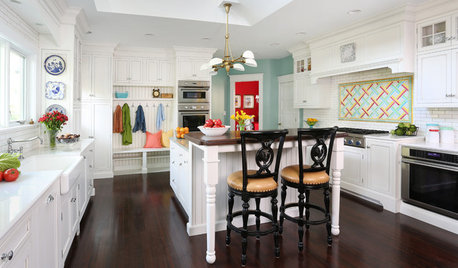
KITCHEN OF THE WEEKKitchen of the Week: Crisp White Cabinets and Room for Family
A Victorian home near Chicago gets an updated kitchen to improve brightness, beauty, function and flow
Full Story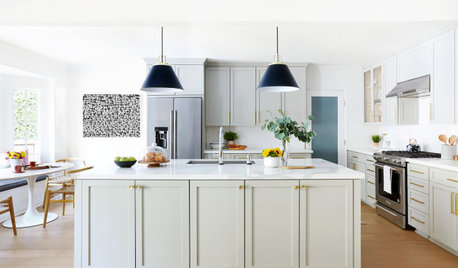
HOUZZ TV LIVEDesigner’s Family-Friendly Kitchen and Great Room
In this video, Amy Elbaum shows the storage and style details that create durable and fashionable spaces in her home
Full Story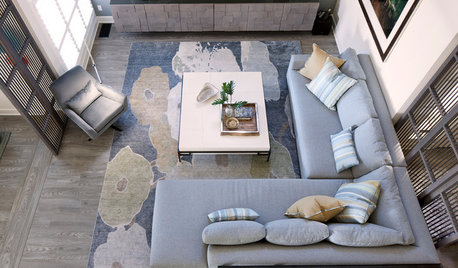
CONTEMPORARY STYLERoom of the Day: A Relaxed and Stylish Beach-House Living Room
A California couple buy a second home and create a comfortable, no-fuss space to enjoy with their family
Full Story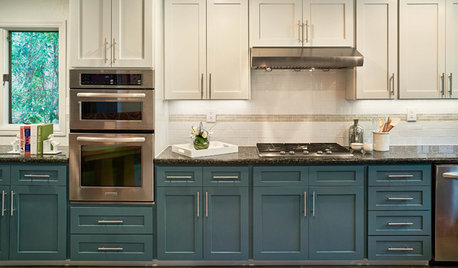
KITCHEN OF THE WEEKKitchen of the Week: Refacing Refreshes a Family Kitchen on a Budget
Two-tone cabinets, vibrant fabric and a frosty backsplash brighten this eat-in kitchen
Full Story



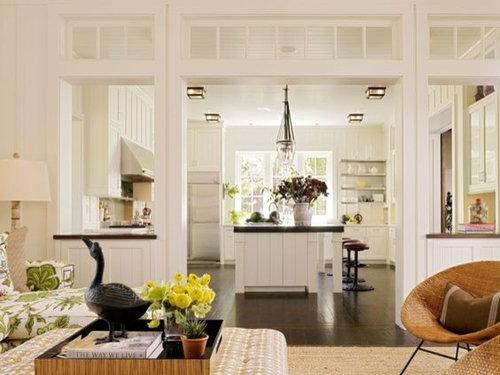
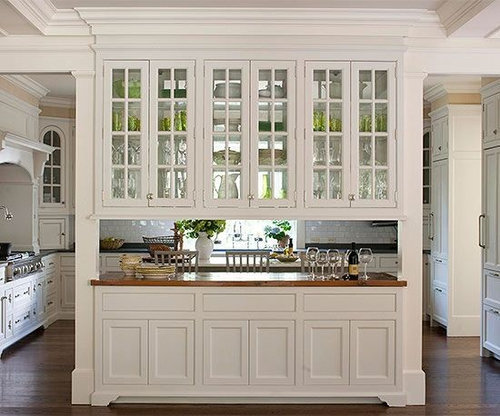





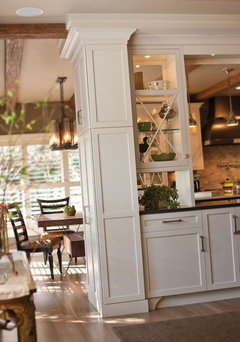




rebunky