Help with design ideas for wall between kitchen and family room
aokat15
13 years ago
Featured Answer
Sort by:Oldest
Comments (8)
chicagoans
13 years agolast modified: 9 years agoRelated Discussions
Should I open up the wall between my living room and family room?
Comments (33)Ok I am back..... Wow, I just read thro' all the responses and you guys rock !!! I love this forum :))) So far the consensus seems to be to open it up. To answer some of your questions.... oakleyok: The rooms are small. LR is 13 x 18 and FR is 11 x 18. So if we open it up, it will prob. be around 24 x 18 which I think is a nice size....Not too big nor small... bumbledoodle & jan in wisconsin: Thanks for sharing :) I am glad you love the openess....Its very affirming. We currently have a full set of furniture in the LR(Sofa, loveseat, 2 chairs, coffee & end tables). In the FR, we have a loveseat, 3 accent chairs and the TV which is currently on a console. One wall in the FR is dominated by a brick fireplace, similar to the inspiration photo that I linked. So I guess we will have two separate seating areas, even if we open up the rooms. Prob. one will be near the fireplace and another TV watching area.... lynninnewmex, nanny2a & bronwynsmom: Yes, I def. plan to check with an architect if its a load bearing wall or not. I've read (in cote de texas's blog) that if you put in a doorway, it wouldn't cause an issue to the structure as opposed to removing the entire wall. Is this right?? palimpset & pps7: Thanks for letting me know that traditional homes have open architecture...I never knew that. I didn't grow up in this country, so a lot of it is new to me......Now I feel better that I won't be really messing up with the integrity of the house :) Scanmike: Thanks for sharing your pics. You have a beautiful home. I really love your sunroom..I wish I had one and also some new kittens :) susanilz: I think we'll be here for atleast the next 5 yrs...Maybe 10 yrs...I don't have the energy to move anytime soon...So I guess, it makes sense to make it into something functional for us.... vampiressrn: We don't entertain a lot...But def. a few times a year, we have large gatherings for 30+ ppl....Maybe we'll be more prone to entertaining with an open area...I am feeling really pressurized cos we're having a formal gathering of nearly 50 ppl...Its a prayer meeting, so everyone will be sitting together in the same space unlike a party where ppl can move around... Initially, I was considering putting in only a regular doorway (with a french door or pocket door). But after committing to hosting such a large gathering, I am really at a loss on how we're going to accomodate everyone. This was the trigger to everything..... jamaraz: Thanks for sharing your experience...I am scared about the unknowns...Sometimes I think I am opening up a can of worms :) monablair: I am not sure it would work for us. Like I said, the FR has a fireplace and has a very cozy vibe..Maybe I could place some seating around it and have some bookshelves against the adjacent wall to create like a reading/library room (similar to the little reading nook in Somethings gotta give)....I love my books :))) awm: Thats exactly the look I wanted initially. But somehow DH is against the idea of french doors or pocket doors. He wants a more open feel I don't know if I should really listen to him. He doesn't hang out obsessively in design forums like I do, KWIM :)) He's pretty clueless when it comes to design..... How wide do you think that opening is in the pic?? I initially did want doors. But I am not sure how wide the opening would be if we put in doors(like I said, we're trying to accomodate nearly 50 in one space) Also, with french doors, I am thinking if it will hamper the space/furniture placement when we open the door. tomorrowisanotherday: Yes, I really don't want to lose real estate value...I will have to somehow figure this out and make it work.... dlm: Thanks for sharing your pics :) Your french doors are so gorgeous...I don't have any in my home and I really love the look of one :( teaforwendy: We do have a door connecting the FR to the breakfast nook & kitchen. Its not as open as I would like it to be but I don't mind it too much for now...Maybe it could be a project for the future...... kjmama: Yes, we did talk before :) Infact, I searched and pulled up your thread yday to get more ideas. How's the doorway working for you?? Are you done with decorating? Any pics to share :) Please keep the ideas coming...Right now, I am def. leaning twds putting in a doorway...Our "handyman" is coming to take a look tomorrow...But I need to check with an architect about the load bearing aspect of it before we start on anything....Will keep you all updated and will also, try to figure out how to post pics meanwhile..... Thanks once again :)...See MoreKitchen floorplan choices, please weigh in!
Comments (23)Wow, so many comments in just a few hours: Yes, we decided to change plans perhaps two months ago. While I love the exterior and the "edges" of our other plan, I never could figure out just what I'd do with the great room and dining room -- and those rooms matter a great deal. We like the great room and dining room in this not-too-different-plan better, largely because they don't include pathways to other areas. Also, this plan will require very few changes,, whereas my alterations to my first love plan were fairly heavy. I do admit, though, that I preferred the exterior on the other plan. I suppose the dishwasher could go on the end of the peninsula, but I thought it should be as close to the sink as possible. Really, I have to figure out the sink first, then I can be serious about the dishwasher. Sounds like everyone's saying fridge stays on the left of the "back wall". No love for the middle spot. Good. One item checked off. Not enough space between the sink and range ... okay, that's an easy fix ... just an alteration in cabinet sizes, range shifts left ... it's too late for me to start playing with drawings tonight (I do have to teach tomorrow). Master bedroom entry is moving to the hallway and is leaving the great room completely as a living room /no bedroom doorway. The laundry will be leaving the kitchen area entirely. I feel completely secure about these bedroom-laundry moves. I have this drawn out, but I don't have it on this computer. Yes, goodbye to the banquette ... but hello to a bay with a built-in seat, sized just right for the octagonal breakfast table I already own. Thanks, but no love for the idea of flipping the breakfast and dining rooms. I like the idea of entering the house through the breakfast nook and having that "everyday area" oriented towards the back yard /back of the house. Plus I have a strong vision for the dining room in its current spot. I even have my eye on some great fabric. It's calling to me, and I'm going to have to go back to the store and buy it. The L-shaped porch on this house is one of its big positives. No problem adding a porch swing. Yes, I see that the fridge could be a bottleneck ... but with just me and my husband in the house most of the time, I do think it's something with which we can live. I do love nice tile, and yours is some of the nicest, Old Bat. Just my style. I had considered 30" deep cabinets for the back wall. I'm iffy on that. I think I'd price it out and see just how much extra it would cost. That's a lovely picture with the blue cabinets -- wasn't that a pantry? But I'm not sure whether you're suggesting it for over-the-sink-into-the-great-room or for the back wall? And are you suggesting real windows? This is a great space, but I'm missing something; I'm not translating it well in my head. The cool red pendant definitely looks like something I'd choose, and I do like the idea of something like that above the sink. BB, I really love U-shaped kitchens. I had a couple houses ago, and it was my favorite kitchen ever. I'm open to changing things within this basic shape -- and the dimensions could change a bit, but I don't want to abandon the U. I'm also not a big fan of barn doors, though I do agree that they fix the problem with transition between the two rooms (though it creates a new problem: the breakfast room is "cut off from" the kitchen by the cabinets). The range as a focal point on the back wall ... hmm. I was stuck on the range in its "assigned spot", but now I'm thinking about it. If we did this, I think the refrigerator would move to the wall that currently holds the range. I honestly don't know if I like this idea or not. I have to ruminate over it. Oh, yes, the bathrooms are both bumping out a bit to allow for a back hallway to the master. I have that end of the house plan under control! Oh, yes, I've seen Scrappy's kitchen! I poured over it obsessively when she first posted it ... but I hadn't really considered that it is VERY similar to my space ... which, now that I think about that, is the strongest evidence I've had yet about moving the sink's placement. Clearly she has done everything right in that space. I need to see just how close her sizes are to my potential kitchen. Very good information! Open-but-not-too-open is exactly the phrase for the relationship I want between the kitchen and great room. Lovely pictures too, which I must study. I'd thought about a bigger arch next to a rectangular cased opening, and I said to myself, "Wouldn't work" ... but here is photographic evidence that it DOES work. The white kitchen with the shutters that fold flat against the edges of the opening also catch my eye -- are they wood or glass? Since I want to use plantation shutters in some parts of the house, shutters here would "coordinate" nicely. And the sconces inside the cased opening in another picture would be so practical, though I wonder about the practicality of boxing off the edges of the cabinets -- I fear that might feel "contained". I must study these in depth tomorrow; I can't reach any conclusions tonight. Thank you all for food for thought, but my spoiled-rotten beagle, who thinks he is owed a late-night walk every evening, is standing here with his legs crossed, begging for his "evening walkies", so I must go for now. Thanks again....See MoreHelp with family room and kitchen floor plan / design.
Comments (47)No. That’s not how that works. Load paths of the old and new are critical intersections. It’s usually where all of the trouble and a lot of the money is. The old bearing walls will need to be engineered with a completely new foundation for the new heavier point loads that will carry the new beams needed to change the load paths and open up the space. That’s why this is a very expensive proposition. I’ll echo getting a builder on board as a paid consultant now. What usually happens is the clients think the plans will cost 1M, but the remodel plans come back from the builders as 2.5M, and the clients can buy a new home just down the road for 1.5M....See MoreBlue rug, yellow walls, taupe couch family room design help
Comments (12)First thought is to move the whole seating area down toward the fireplace so the the end table is centered on the far window. My moving the seating area down, you may be able to have a sofa table behind for some lamps. I would look at plantation shutters although if I could convince you I’d go with drapes too. It will help to balance that wall out and add some softness as well as add some visual ‘pop’ if you chose a pattern. With that said, with drapes you wouldn’t need any artwork because the wall space would be taken up by the drapes. I’d remove the mirrored piece to the right by the entry as it looks like it’s floating out in space. I would also consider doing something else other than artwork. There is so much out there like wall planters, metal art, something 3-dimensional. Just an FYI, there are apps like BeCasso that will take an existing photo and turn it into a watercolor, oil paining, pop art. Then you can order it as print, canvas or whatever. I did some mediocre mock-ups so you can get a feel for what some of this would look like. I also included a pic of a house like yours so that you may want to put something in the entry. I wouldn’t two two items just one....See Moreaokat15
13 years agolast modified: 9 years agoaokat15
13 years agolast modified: 9 years agoaokat15
13 years agolast modified: 9 years agoaokat15
13 years agolast modified: 9 years agoaokat15
13 years agolast modified: 9 years agokathec
13 years agolast modified: 9 years ago
Related Stories

UNIVERSAL DESIGNMy Houzz: Universal Design Helps an 8-Year-Old Feel at Home
An innovative sensory room, wide doors and hallways, and other thoughtful design moves make this Canadian home work for the whole family
Full Story
KITCHEN DESIGNKey Measurements to Help You Design Your Kitchen
Get the ideal kitchen setup by understanding spatial relationships, building dimensions and work zones
Full Story
STANDARD MEASUREMENTSKey Measurements to Help You Design Your Home
Architect Steven Randel has taken the measure of each room of the house and its contents. You’ll find everything here
Full Story
BATHROOM DESIGNKey Measurements to Help You Design a Powder Room
Clearances, codes and coordination are critical in small spaces such as a powder room. Here’s what you should know
Full Story
MOST POPULAR7 Ways to Design Your Kitchen to Help You Lose Weight
In his new book, Slim by Design, eating-behavior expert Brian Wansink shows us how to get our kitchens working better
Full Story
BATHROOM WORKBOOKStandard Fixture Dimensions and Measurements for a Primary Bath
Create a luxe bathroom that functions well with these key measurements and layout tips
Full Story
STANDARD MEASUREMENTSThe Right Dimensions for Your Porch
Depth, width, proportion and detailing all contribute to the comfort and functionality of this transitional space
Full Story
KITCHEN DESIGNHere's Help for Your Next Appliance Shopping Trip
It may be time to think about your appliances in a new way. These guides can help you set up your kitchen for how you like to cook
Full Story
KITCHEN DESIGNDesign Dilemma: My Kitchen Needs Help!
See how you can update a kitchen with new countertops, light fixtures, paint and hardware
Full Story


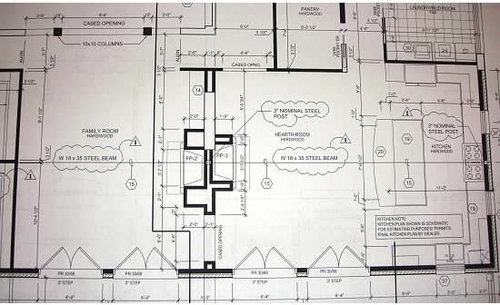
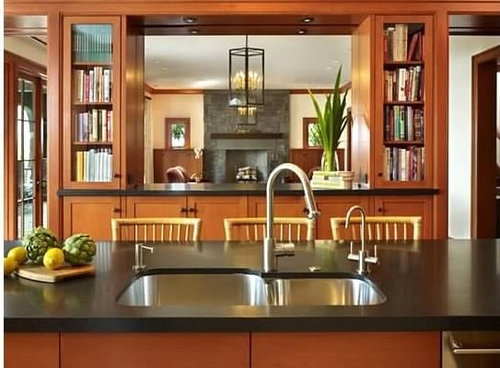
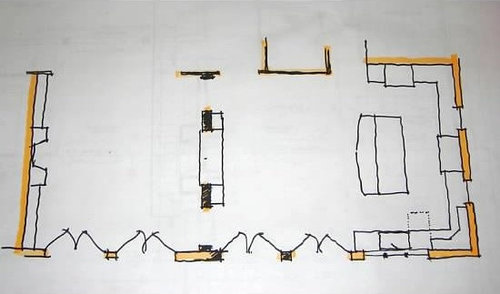
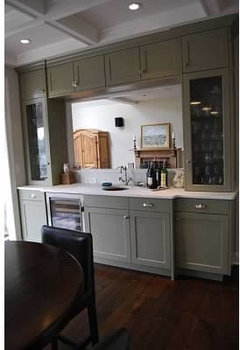
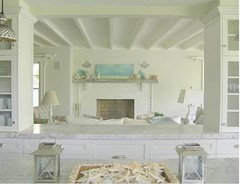
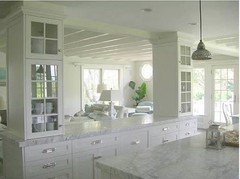





shanghaimom