Should I open up the wall between my living room and family room?
meghnjosh
14 years ago
Featured Answer
Sort by:Oldest
Comments (33)
nanny2a
14 years agolast modified: 9 years agopalimpsest
14 years agolast modified: 9 years agoRelated Discussions
Opening Family Room and LIving Room
Comments (4)I personally do not like TVs over fireplaces considering you have to look up the whole time. It is not a neutral position for you neck. It is like sitting near the front at a theater. Also the sketch is a tad messed up on the depth, it wont look like that as the partition wall will be right behind the chair on the left. If you want to open it up, then open it up and get rid of the wall all together. Have one or two support pillars if needed. Also, is the half bath currently where it is in the sketch? A lot of people would prefer it somewhere out of sight you could sneak off to it so you dont have to announce you were going to the toilet. When at the dinner table you dont want to hear or see the restroom....See MoreRemove interior wall between a living room and family room
Comments (2)Single story ranch style, no second floor. Also the truss rafters would be setting on this wall the same as the outside walls and all other walls. thank you...See MoreUgly Stairs between family room and living room
Comments (16)Here is a thought: This idea moves the step to the Living Room to the left, which eases traffic flow from the adjacent kitchen doorway. Keep the wide base step, but extend it beyond the edge of this step from the Living Room. Take out the angled corner of the base step - it looks odd - and extend the base step to the outer wall if you can. You can then add a step to the Master Bedroom that is wider than the wall opening, so that this step does not look narrow/small. All of this gets the wider base to look more purposeful, acting as an extra seating bench/display shelf. You should add a partial-height wood wall extension/cabinet unit up to the right of the Living Room step, to break the "tunnel" look of the long narrow Living Room from the Family Room. You could also extend the vertical material of this unit as a tall wall base going around the Family Room, which could help to visually tie in this step condition into the rest of the Family Room, so that the steps looks purposeful rather than an after-thought....See MoreOpening up wall to create more flow between living/dining room
Comments (4)Removing a wall in certain types of layouts is not always the best idea because it creates a bigger but undifferentiated space. Say this were a wall without the bookshelves. Right now you have two of your largest pieces of furniture essentially 5 inches apart, a big hutch and a sofa. If there were no wall there you would never have two separate-function furniture groupings 5" apart, or back to back like this. You've lost a natural spot for both the sofa and the hutch. You have another spot for the hutch, but you would probably not float the sofa too close to the dining area, so where does it go? Sometimes opened up spaces just end up looking like open plan furniture showrooms, with groupings one against the other and while it's more open, I am not sure a lot of function is gained. Just things to consider....See Morepps7
14 years agolast modified: 9 years agoscanmike
14 years agolast modified: 9 years agojan_in_wisconsin
14 years agolast modified: 9 years agosusanilz5
14 years agolast modified: 9 years agovampiressrn
14 years agolast modified: 9 years agojamaraz
14 years agolast modified: 9 years agoyborgal
14 years agoawm03
14 years agolast modified: 9 years agoDLM2000-GW
14 years agolast modified: 9 years agolynninnewmexico
14 years agolast modified: 9 years agotomorrowisanotherday
14 years agolast modified: 9 years agoawm03
14 years agolast modified: 9 years agobumble_doodle
14 years agolast modified: 9 years agojejvtr
14 years agolast modified: 9 years agolynninnewmexico
14 years agolast modified: 9 years agoteaforwendy
14 years agolast modified: 9 years agomeghnjosh
14 years agolast modified: 9 years agoOakley
14 years agolast modified: 9 years agobronwynsmom
14 years agolast modified: 9 years agokjmama
14 years agolast modified: 9 years agoscanmike
14 years agolast modified: 9 years agomeghnjosh
14 years agolast modified: 9 years agoamykath
14 years agolast modified: 9 years agomeghnjosh
14 years agolast modified: 9 years agobronwynsmom
14 years agolast modified: 9 years agobonnieann925
14 years agolast modified: 9 years agobcgcsmom
14 years agolast modified: 9 years agodawnp
14 years agolast modified: 9 years agokjmama
14 years agolast modified: 9 years agokjmama
13 years agolast modified: 9 years ago
Related Stories
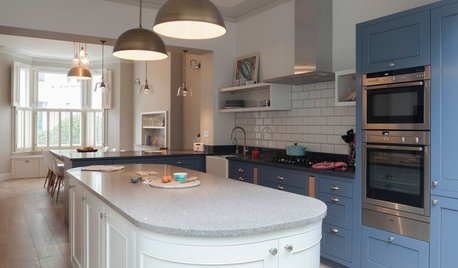
HOMES AROUND THE WORLDTraditional Kitchen Opens Up and Lightens Up
Removing a wall was key to creating a large kitchen and dining space for family life in this London house
Full Story
ROOM OF THE DAYRoom of the Day: A Living Room Stretches Out and Opens Up
Expanding into the apartment next door gives a family of 5 more room in their New York City home
Full Story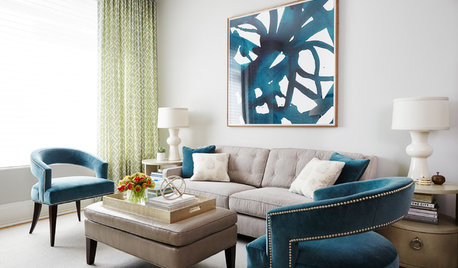
TRANSITIONAL STYLERoom of the Day: Multipurpose Space Grows Up for a Young Family
A designer revamps a New York living-dining room with light colors, flexible furnishings and sophisticated childproofing
Full Story
REMODELING GUIDESHouse Planning: When You Want to Open Up a Space
With a pro's help, you may be able remove a load-bearing wall to turn two small rooms into one bigger one
Full Story
KITCHEN DESIGNKitchen of the Week: Traditional Kitchen Opens Up for a Fresh Look
A glass wall system, a multifunctional island and contemporary finishes update a family’s Illinois kitchen
Full Story
ROOM OF THE DAYRoom of the Day: Right-Scaled Furniture Opens Up a Tight Living Room
Smaller, more proportionally fitting furniture, a cooler paint color and better window treatments help bring life to a limiting layout
Full Story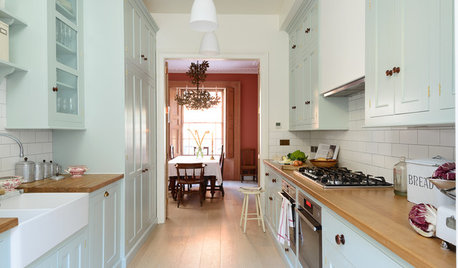
KITCHEN OF THE WEEKSmart Cabinet Arrangement Opens Up a Narrow London Kitchen
Elegant design and space-saving ideas transform an awkward space into a beautiful galley kitchen and utility room
Full Story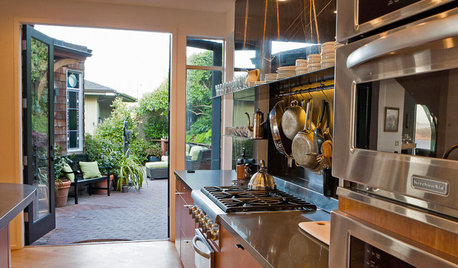
KITCHEN DESIGNKitchen of the Week: Former Galley Opens Up to Stunning Bay Views
A gloomy space goes from walled-off to party-friendly, better connecting with the home's other rooms and the outdoors
Full Story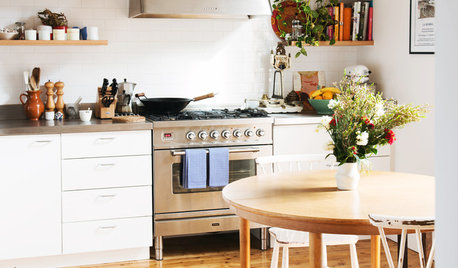
HOUZZ TOURSHouzz Tour: Design Moves Open Up a Melbourne Cottage
A renovation rejiggers rooms and adds space. Suspended shelves and a ceiling trick make the living area feel bigger
Full Story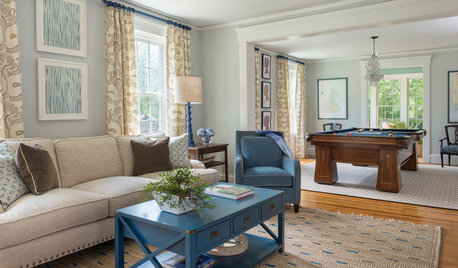
DECORATING GUIDESSwitching Up a Colonial Home to Suit a Modern Family
Floor plan labels are thrown out the window as a designer helps a family shape rooms to fit the way they live
Full Story


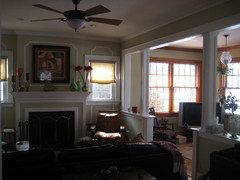
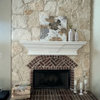

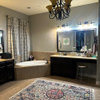
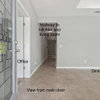
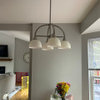
Jeriann Benton