Floor plan input before architect meeting
fortheprogram
8 years ago
last modified: 8 years ago
Featured Answer
Sort by:Oldest
Comments (21)
Related Discussions
Seeking Floor Plan Inputs- building on a small lot
Comments (29)A two story would be cheaper and would be a much more pleasant existence. Having 3' to the property line is barely enough to have a walkway to the rear. It's really really claustrophobic. And unattractive. My first house was on a 50' wide city lot and it was 30' wide, with 10' to each side. The drive was allowed to be on the lot line and it led to a rear separate garage. This worked really well, as the house itself could occupy the width of the allowable setback without worrrying about a garage. I was in the old neighborhood recently and subsequent owners had converted the garage to a one car and the second bay was a poolhouse for the pool that they built. They had also popped out a dormer for the 1/2 story attic upstairs and what had been a 900 foot starter home was now probably a 1500 foot urban gem. It almost made me wish I had never sold it! (But then I remembered the crime wave that the neighborhood went through before it started being gentrified.) With a 53x100 lot, you could easily do something similar, with a drive to a rear garage that could be linked to the main house by a breezeway. The garage could even be a secondary construction at a later time to make the plan more affordable. The courtyard area between the two structures can be a charming jewel type garden/patio area. And the full two story structure can provide all of the needed living space without occupying 90% of the lot----which I think is a very unappealing look for a home....See MoreArchitect's custom plans for us - Need your input
Comments (6)Eh, I'd call it just okay: I don't like the jutting-forward garage; it seems to overwhelm the exterior, even covering a portion of the front. With acreage, why build something that seems designed for a small city lot? The jigs and jogs do create nice rooms with lovely windows -- but they're going to be very expensive. The bump-outs are about as extreme as we ever see on this site: Note that the sides of the house don't "match up", meaning these aren't just bump-outs ... again, this will be expensive to build. On the positive side, you've created a house that is open ... yet not TOO open. So much space is devoted to hallways. Again, this is raising your price without increasing your actual live-ability. You don't want your pantry door to swing in like this: It'll block some of your shelves, meaning that you'd have to enter the pantry and closet the door to reach those shelves. With no bedrooms downstairs, do you need a shower in the bathroom? I know, people throw around the idea of "What if someone can't manage the stairs?" pretty often, but in this case you don't have a room downstairs that could be a bedroom. I think I'd like the office to be another foot wider. A 4' walkway into the office is do-able ... but minimal. I'd put a large, floor-to-ceiling bookshelf across the back side of the large staircase /facing the living room. Of course, I have never, ever had enough bookshelves. I think the living room is a comfortable width, but it could stand to be another couple feet deeper. You only have 3' of walking space behind the chairs. Is that a buffet on the wall behind the table? I'd consider a banquette against that wall....See MoreExterior review
Comments (29)"Strengthen the roof pitch" means give it some rational relationship to the other elements in the design. The basic issues are proportion and scale, the mathematical ratios of all the parts working in harmony. Think of the human body. In the average adult human, there is a natural proportion between the size of the head, the overall height, length of arms and legs. These relationships continue right down to the smallest scale-- the joints of the hand, the features in a face. When these mathematical relations are "off" in some way, one notices it immediately. If you saw a person with a head just slightly larger than average, you'd likely think something was very wrong. But at the same time, not all variations are necessarily bad, because slightly off proportions can have great individuality and character. However, in a building, it takes a really good eye to pull this off. In the case of this house, you strengthen the pitch by making it steeper, but also by making the eaves deeper and the trim thicker, possibly add brackets and other millwork, so the roof "reads" as a strong, imposing element. Alternatively, you can pull the roof down so that the windows break through the roof line. The total composition should then look really powerful, like Bogart in a good fedora. Personally, I would go even further. Change the proportions of the house so it looks deeper, slimmer, and taller. Right now it looks short and squat. You can get the same square footage by putting dormers in the roof. You have the space for a full stair up to an enormous attic, and that can become anything you want it to be....See MoreInput on Floor Plan
Comments (75)In medieval England everyone lived, ate and slept in the same great hall but the kitchen was elsewhere and they ate without utensils. We seem to be trying to recreate this free form living environment but we have accumulated too many things: furniture, appliances, entertainment systems, etc. and in a large room they can appear to be randomly placed. Low cabinet/shelving dividers as well as posts and beams can add some formality and sense of place but it will add some floor area. Expecitng people to enter your house through the garage is a bad idea. Creating a hall through the garage is better but odd. Put a guest parking area at the front left side of the house and allow your friends to take the shorter path to enter through your front door and make the entry foyer large enough to make them feel welcome. I take it there is no basement. Due to the size of the floor plan the roof will be huge and tall. If you want to use any of that space, find a location for a stair....See Morecpartist
8 years agofortheprogram
8 years agomrspete
8 years agolast modified: 8 years agoStan B
8 years agocpartist
8 years agoMark Bischak, Architect
8 years agonini804
8 years agocpartist
8 years agoArchitectrunnerguy
8 years agolast modified: 8 years agoMark Bischak, Architect
8 years agoUser
8 years agoOaktown
8 years agolast modified: 8 years agoArchitectrunnerguy
8 years agoJ J
8 years agolast modified: 8 years agoMark Bischak, Architect
8 years ago
Related Stories

MOST POPULAR8 Questions to Ask Yourself Before Meeting With Your Designer
Thinking in advance about how you use your space will get your first design consultation off to its best start
Full Story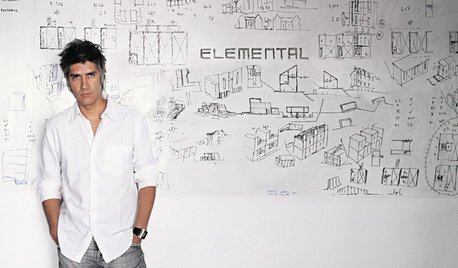
ARCHITECTUREMeet the Chilean Architect Who Just Won the Industry’s Highest Honor
The 2016 Pritzker Architecture Prize laureate ‘epitomizes the revival of a more socially engaged architect’
Full Story
WORKING WITH PROS9 Questions to Ask a Home Remodeler Before You Meet
Save time and effort by ruling out deal breakers with your contractor before an in-person session
Full Story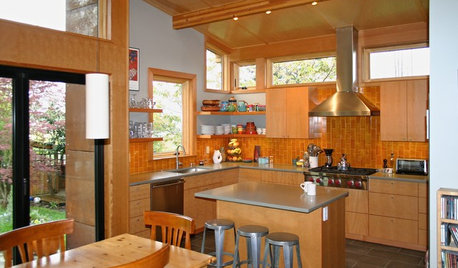
CONTRACTOR TIPS10 Things to Discuss With Your Contractor Before Work Starts
Have a meeting a week before hammers and shovels fly to make sure everyone’s on the same page
Full Story
DECORATING GUIDES9 Planning Musts Before You Start a Makeover
Don’t buy even a single chair without measuring and mapping, and you’ll be sitting pretty when your new room is done
Full Story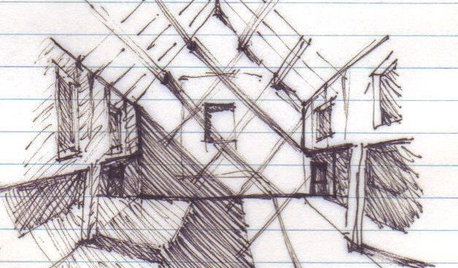
WORKING WITH AN ARCHITECTArchitect's Toolbox: 6 Drawings on the Way to a Dream Home
Each architectural drawing phase helps ensure a desired result. See what happens from quick thumbnail sketch to detailed construction plan
Full Story
REMODELING GUIDESConstruction Timelines: What to Know Before You Build
Learn the details of building schedules to lessen frustration, help your project go smoothly and prevent delays
Full Story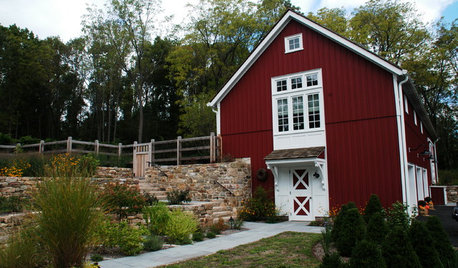
HOUZZ TOURSHouzz Tour: Farmhouse Meets Industrial in a Restored New Jersey Barn
Amish craftsmen, trusting clients and an architect with a vision save a historic barn from a complete teardown
Full Story
ROOM OF THE DAYRoom of the Day: Classic Meets Contemporary in an Open-Plan Space
Soft tones and timeless pieces ensure that the kitchen, dining and living areas in this new English home work harmoniously as one
Full Story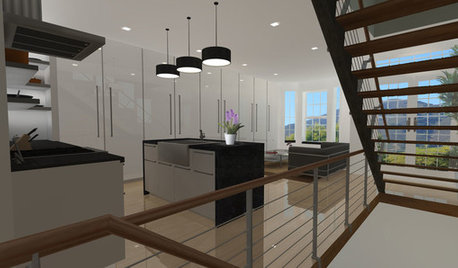
THE ART OF ARCHITECTUREExperience Your New Home — Before You Build It
Photorealistic renderings can give you a clearer picture of the house you're planning before you take the leap
Full Story





chisue