Hello! I'm finally pulling the trigger to properly remodel my 1950s pre-war home's kitchen. I gave it a $200 facelift with painting cabinets, walls, trim & some fixtures 7 years ago and now I have some budget to work with. Sorry for the long post and copious photos. Hope someone is able to share their opinions!
My home layout is *not* open plan. Living, dining, and kitchen are all closed off with an arch or doorway between them. Living room is 12x16, kitchen is 12x10, and I'd like to open a bit of the wall between them to give it a bit more of an open feel, use the open counter or step-up counter with bar seating to replace my breakfast nook, and add some pantry cabinets where the nook is now, which is much needed.
Couple of questions:
1) pros/cons to the step-up bar? It will be on the same wall facing my dining room, so I'm thinking maybe the step-up would visually separate the seating area from the dining table, and make food prep on the other side a bit more hidden. but I'm not so sure.
2) Any tips to blend the 'old' with the new? i.e. my old wood floors with my new kitchen.
I want light colors-- light cabinets/counters/walls, you name it. But I'm struggling with this 'cheap-o' white look I see in a lot of cabinets etc. I also am struggling with color scheme. I have original (knotty) pine thin plank flooring, with a slightly warm/honey tone. My current pref for colors is light greys, soft blues, and whites. They don't go too well together and I can't seem to decide on kitchen flooring, etc. because of it.
3) Flooring options: I plan to put in ceramic or pocelain tile (maybe wood plank tiles?) in the kitchen to replace old laminate. I'm struggling with how to pick a flooring that will not be jarring next to the old wood, but warm ceramic tile colors look so 80's to me. Every kitchen image I like has natural wood floors throughout the kitchen and rest of house. Would you recommend trying to match my old 50's floors? Or do you think I can get away with a different color wood-look tile?
Note that the kitchen scheme will now have to flow with the dining room theme if I open up the wall, so I'm trying to pick good neutral colors for cabs (probably white), counters (white or white/gray/beige combo), and flooring (still stuck on this one).
4. I love the look of farmhouse apron sinks. I've heard mixed things about maintaining and cleaning them, breaking dishes, etc.. I hate cleaning. I see you can also do stainless apron-front sinks, which are gentler on dishes. Are they just as annoying to clean? Should I stick with something less exciting?
Pinterest inspiration board: https://www.pinterest.com/emcelvaney/kitchen-remodel/inspiration/
This one design in particular is my favorite-- I like the mixture of colors & textures and it feels balanced in modern/urban/traditional styling-- but they have a brick accent wall and I don't.
https://www.pinterest.com/pin/381539399675859327/
Here's some current pics:
Note that I'd move the range/stove & microwave down to the wall (maybe keep a 1ft space against the wall for a narrow cabinet for spices & pots/pans to prevent wall crowding), and then remove top cabinets and open up the wall for the other 5'. Likely widen the doorway a bit further where the lightswitch is to give a more open feel.
view from dining room to kitchen. Planning to repaint, redecorate, and get a new table, buffet, and wine/liquor storage (open to ideas). The wall shown here would be opened 5' towards the left and 1' more on the right, probably leaving the bottom half of the wall in place (contractor recommendation) Potentially a header would remain because this may be a load bearing wall, unfortunately. Counter would step-up and extend into dining area with 10-12" overhang, or keep at counter level (thoughts?)
Planning to replace dining table with more rectangular, farmhouse-style table.
I repainted the original wood cabinets 7 years ago which made them bearable but it's time for them to go. Where the wood table & yellow chairs are I would get wall cabinets or a pantry I'll need food/stuff storage since I'm losing the cabinets on the right wall.
bar cart will go. sink/dishwasher/fridge will stay in place. Would like a farmhouse sink if possible (white or ss?) Will raise cabinets to full height for more storage.
Flooring from dining into kitchen. Will replace kitchen flooring with ..?? I like natural wood better than ceramic/porcelain tile looks. Could I do porcelain wood-look tile planks? Maybe going perpendicular in direction and with a slightly darker color?
One potential quartz counter sample that I thought might work with both the 'white/gray' theme I had in mind but blending w/ the warmer wood floors in the dining room. Thoughts?
Here's a few pics of a sketch I designed in a rudimentary and free tool. Ignore colors and cabinet config mostly, but it gives you an OK idea of what I'm trying to do with layout
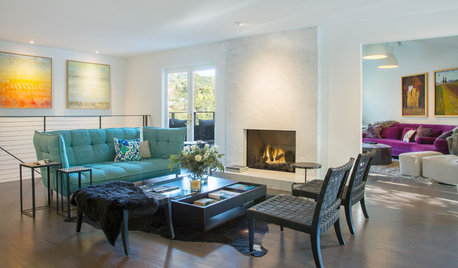


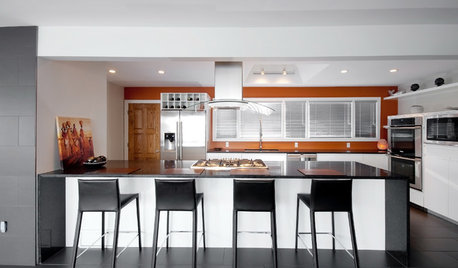



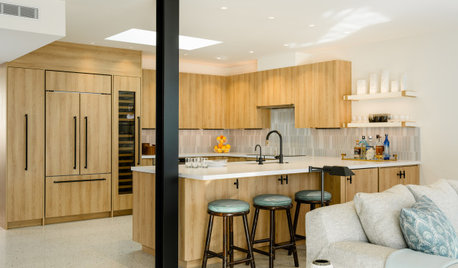
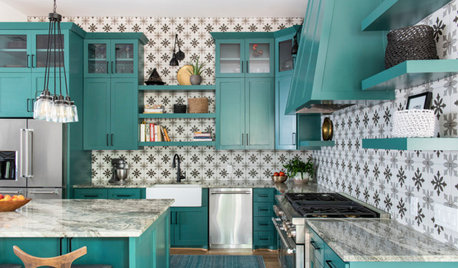






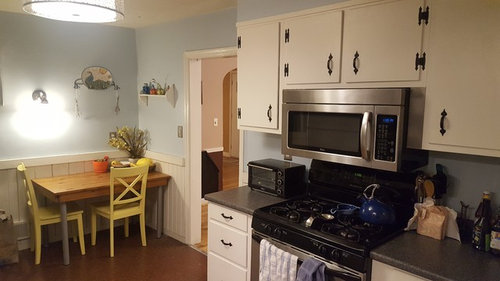


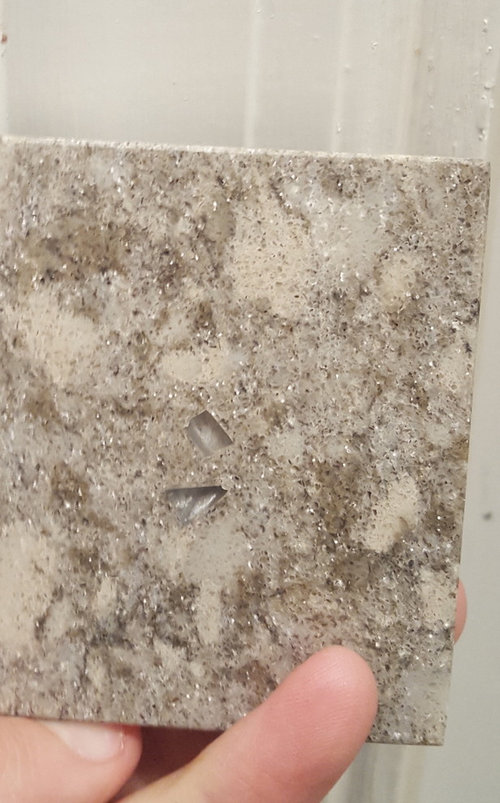


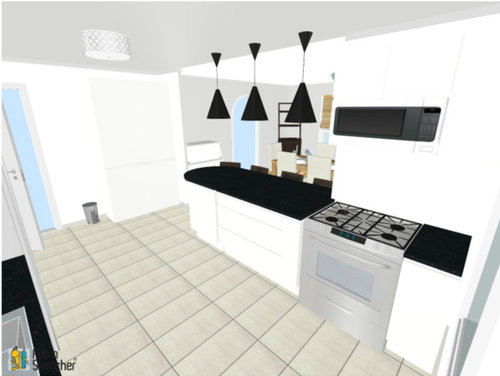
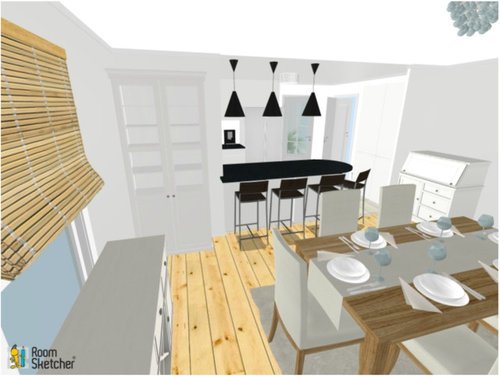





Related Discussions
Finalizing Kitchen Design and Layout - would love input!
Q
Kitchen remodel - general input and advice appreciated
Q
Need input for Kitchen remodel
Q
Need kitchen design input- TIA!
Q