Kitchen remodel - general input and advice appreciated
C B
6 years ago
Featured Answer
Sort by:Oldest
Comments (20)
sheloveslayouts
6 years agosheloveslayouts
6 years agoRelated Discussions
Input on Kitchen Remodel Color Scheme and Samples
Comments (17)Wow, what a number of great responses and suggestions! Thanks to everybody! I am beginning to agree the light box will have to go, I'm just having trouble envisioning what type of lighting will take its place. My appliances have already been ordered and the double oven and microwave was installed just last week, so I am locked into the black appliance look, which I really don't mind. I did originally think I would go with the biscuit colored Blanco siligranit kitchen sink, but once I saw the Ladylux Cafe faucet with the black accents, my black appliances and the black streaks in my granite, I decided I would get the black siligranit sink to tie in with those elements. Especially being an undermount, only the sink bowls will be visible and the granite on top I think will help to balance it out from looking too dark. The idea to find another use for my light box is a good one. It has the same crown molding in cherry wood that is on my cabinets so I hate to just trash the thing if it can be recycled somehow. Will definitely think on that for ideas. I still feel the tug to put some type of wallpaper border around the soffit on top the cabinets next to the ceiling....but that is still my 80's thinking talking. Trying hard to think out of the box! I am definitely planning to keep the backsplash and wall paint a more neutral, creamy light tone to pull out the lighter areas of the granite and I also will keep all my window casings, doors and doorway frames painted white. I could paint one whole wall in the kitchen a slightly different color than the rest, which I hear is a popular trend nowdays. One wall of the kitchen, which my pictures don't show, has a gas log fireplace which has a reddish rustic brick front with a solid wood mantle and upper wall wood panels and molding painted white. There is a custom built cherry book shelf/storage cabinet on one side of the fireplace and the wallpapered wall on the other side which leads into the sunroom. I will have to post that pic too so you can all see what I mean. Not sure what I should do with the wall space on the left of the fireplace. I want to start looking also at electric switchplates and see if I can get my electrician friend to relocate some boxes for me. I would love to update the switchplates to dimmers where possible and the newer color coordinated or textured plates, plus add some new undercabinet lighting. Keep the ideas coming! It really helps to try to see the kitchen I've been looking at for 19 years through fresh eyes!...See MoreNeed help and input on kitchen floorplan/remodel
Comments (22)Hi, all – thank you for all the feedback and apologies for taking a few days to get back to you. To address the comments made since I last checked in: The overhang on the island is currently 12”. I agree that the seating near the stairs will be a pinch point going to the dining room, even though it gives us more room than we have now (without someone seated there). I really like your idea of adding/shifting another seat to the end of the island, mama goose. And shifting the island towards the living room. Thank you so much for doing up the layout like you did. I’m not sure if we can shorten the half wall by the stairs, as it might make the top stair awkward with entrance from two sides? I don’t think I’ve ever seen that? Unfortuantely I can’t move the cabinet-corner next to the stairs, or put the ovens there (to the right of the dishwasher when you look at it) because of the stairs to the basement (floor isn't flat and it slopes upward under/behind those cabinets). Even though our fridge is shallow, I’m going to see about recessing it in the wall – thanks for that tip, mama goose! Strob06 – thank you for your input about the pantry! I appreciate hearing about your experience. We currently have two 18” cabinets, but they each only have two pullouts in the bottom, and the rest is fixed shelves. To be honest, we don’t use them to capacity because things just get lost in them! If they were pullouts top to bottom, they’d be so much more usable. We also have a second pantry/linen closet in the hall, where bigger or less-used items go as well. Oh, I forget who mentioned it but we aren’t using corner angled cabinets (those are showing incorrectly in the plan views) but instead we’re putting in open shelving (as shown in the elevations). Thanks for the explanation on the cabinet face layout, dan1888 - I haven’t had a chance to check out sinks yet, but I think I’ll take my biggest sheet pan and see how a 24” would work. We do have a utility sink in the basement, but I’d hate to get down on my knees and use my bathtub to do my big pans! I am really stuck on getting away from a range and moving to wall ovens to save my back. I was back at the appliance store today and checking out the miele induction range really solidified my desire for wall ovens – it is just SO low to the ground! Salex – I’m going to check out the 24” sinks, because you’re right that I’ve been using such a small one to date that 24 will seem huge! Backyardfeast – you’re right about us having an issue with dishes in proximity to the dishwasher. Our dishes are currently in the uppers to the right of the range (about where the cooktop will be) and it’s not the most convenient, but it’s not awful. But we really can’t do any better (or any worse) because there isn’t anywhere else to put the dishwasher. Thank you again to everyone for their feedback – I’m going to get some changes made and come back for some more advice and feedback (probably MUCH more) once it’s revised....See MoreNeed input for Kitchen remodel
Comments (19)I love you people! Seriously, you're amazing. Mama goose the first picture you have is an accurate representation of the beam and shelves I would like to have in the space. And my husband and I sat down yesterday to go over the whole thing again. This picture is where I would like to see those shelves and the distance between those sides is 223" if my husband and I measured correctly. The jut sticks out 6-8 inches. The next picture shows the exterior door and where the sink will be. The distance from the corner to the door frame is 110". This house was built in 1940s and had no insulation in the walls. This is the other side that we had the wall built out to eliminate the 2 inch angle where the plumbing chase is. That window is lower than the other two and the apron is approximately 30" from the floor. The corner to the window frame is 33". From that corner to the beam support is approx. 107-108" This picture shows the beam support sticking out. This picture shows where the refrigerator will go as you can see the ice maker hookup in the lower left. Between the framing for the HVAC is 27" on the right side, 27" wide, and it is approximately 55" on the other side, reminder that this is without drywall installed for these measurements. The framing for HVAC sticks out 20". The section of the wall to the right with the electrical box is 43 1/4" out. The exterior door frame starts at approximately 42" from that left corner. This is the other side of electrical box and where we intend to put an opening through to the other side, a dining room is on the other side....See MoreKitchen Plans - your input is appreciated
Comments (20)I would not spend the money on a vaulted ceiling. I would look at drawer cabinets with split shallow doors at the top for cutlery, gadgets etc. No open shelving especially near cooking area. Remove the little curved shelves at the end of a cabinet run. You need a prep sink in the island the fridge is too far away from the main sink. Make sure the drawers are deep enough to hold you pots and pans I like 2 deeper drawers and then the shallow split ones as I mentioned. Pull out pantries are IMO much better than walk ins for organization and amount of storage. IMO appliance garages are dated and honestly I don’t like clutter either but I it is a kitchen with stuff that gets used all the time so I have some stuff in drawers or pantries but I love my counters to be as deep as needed not with cabinets sitting on them. I keep my baking stuff in drawers next to my wall ovens but my mixer is on the counter since it is heavy and I use it a lot. I always get my clients to pretend they are making a simple dinner and visualize how many steps it takes to make meat,pasta, and a salad.. The one thing I wish I had done was have 2 DWs since I entertain a lot plus I run a catering biz from home. I have 8’ ceilings everywhere in a 1956 MCM ranch and I love them I can dust everywhere without a ladder and my heating and cooling is kept to a min. I would rethink having the oven open right beside a doorway. If you do not have a KD get one now a cabinet sales person is not who should be designing your kitchen.BTW I would look at other cabinet choices other than Clique studio since there is no way of knowing what comes from China in their cabinets. IMO if you are on a budget Ikea is much better choice....See MoreC B
6 years agosheloveslayouts
6 years agoC B
6 years agoC B
6 years agosheloveslayouts
6 years agoC B
6 years agosena01
6 years agocpartist
6 years agoC B
6 years agosheloveslayouts
6 years agoMilly Rey
6 years agoMilly Rey
6 years agocpartist
6 years agoC B
6 years agocpartist
6 years agoC B
6 years agoCheryl Hewitt
6 years ago
Related Stories

REMODELING GUIDES5 Trade-Offs to Consider When Remodeling Your Kitchen
A kitchen designer asks big-picture questions to help you decide where to invest and where to compromise in your remodel
Full Story
KITCHEN DESIGNKitchen Remodel Costs: 3 Budgets, 3 Kitchens
What you can expect from a kitchen remodel with a budget from $20,000 to $100,000
Full Story
KITCHEN DESIGNRemodeling Your Kitchen in Stages: Planning and Design
When doing a remodel in phases, being overprepared is key
Full Story
KITCHEN DESIGNCottage Kitchen’s Refresh Is a ‘Remodel Lite’
By keeping what worked just fine and spending where it counted, a couple saves enough money to remodel a bathroom
Full Story
MOST POPULARRemodeling Your Kitchen in Stages: Detailing the Work and Costs
To successfully pull off a remodel and stay on budget, keep detailed documents of everything you want in your space
Full Story
KITCHEN DESIGNModernize Your Old Kitchen Without Remodeling
Keep the charm but lose the outdated feel, and gain functionality, with these tricks for helping your older kitchen fit modern times
Full Story
KITCHEN DESIGNHow to Map Out Your Kitchen Remodel’s Scope of Work
Help prevent budget overruns by determining the extent of your project, and find pros to help you get the job done
Full Story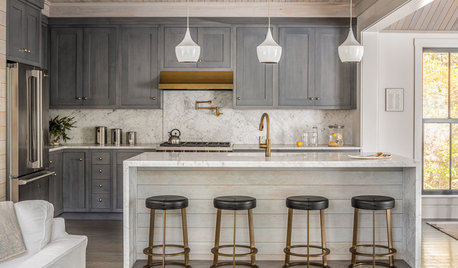
REMODELING GUIDESRemodeling Your Kitchen in Stages: The Schedule
Part 3: See when and how to plan your demo, cabinet work, floor installation and more
Full Story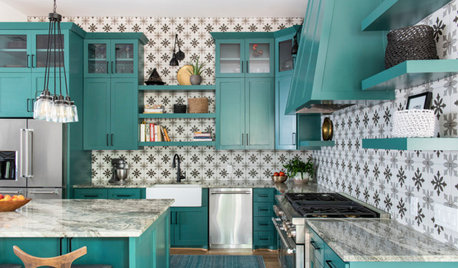
KITCHEN MAKEOVERSGreen Cabinets and Bold Tile for a Remodeled 1920 Kitchen
A designer blends classic details with bold elements to create a striking kitchen in a century-old Houston home
Full Story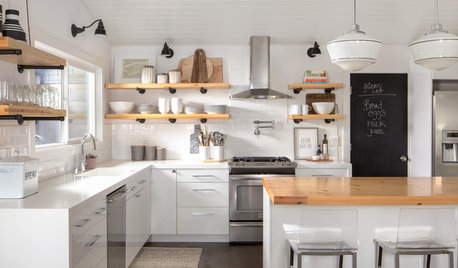
KITCHEN CABINETSWhy I Combined Open Shelves and Cabinets in My Kitchen Remodel
A designer and her builder husband opt for two styles of storage. She offers advice, how-tos and cost info
Full Story


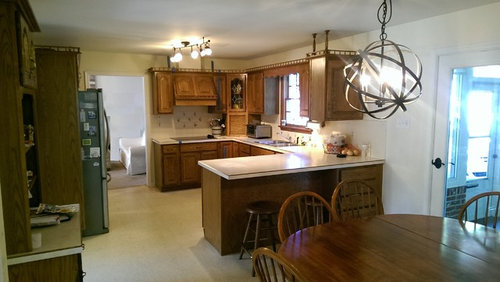
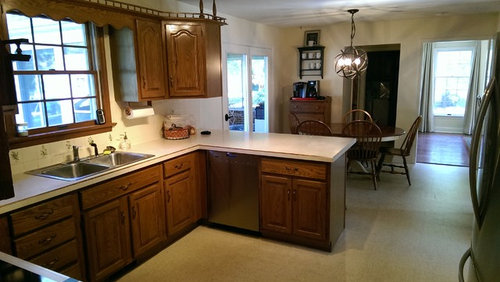


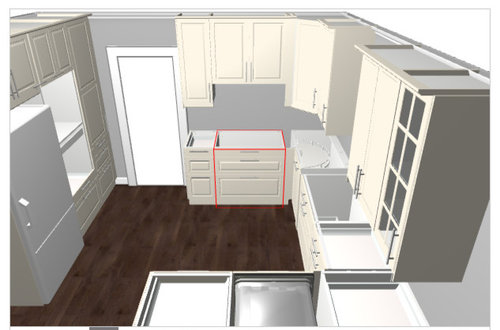
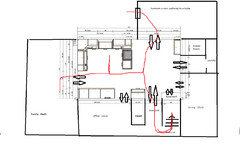
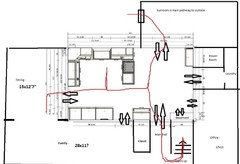
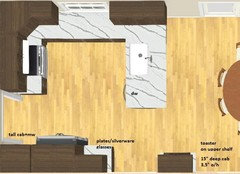
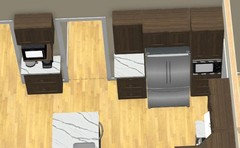
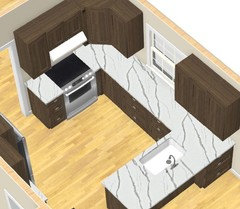




sheloveslayouts