Need input for Kitchen remodel
Christine Hewitt
5 years ago
Featured Answer
Sort by:Oldest
Comments (19)
houssaon
5 years agoacm
5 years agoRelated Discussions
help please - need input on new 36' range for remodel
Comments (1)We installed a 36" DCS 6 burner all gas range 3 years ago and still love it. DCS also makes a dual-fuel version; we went with all gas because we wanted the infrared broiler & also have an electric wall oven. DCS offers powerful burners yet every one of them has a separate simmer ring that allows a true simmer on every burner. The sealed drip surface cleans up easily and still looks great. The oven has great rolling racks and can hold full size sheet pans. I eliminated Thermador because of the way its burners audibly clicked on & off to regulate the temperature; that noise would drive me crazy....See MoreSmall kitchen remodel - layout input please
Comments (21)I don't know what shape your existing cabinets are in, but if the boxes are okay, perhaps you could save money (or free up $$ in the budget for other parts of the remodel) by refacing them instead of replacing them. Here's a link to a place where you can get new doors (solid wood or furniture-grade plywood) and drawer boxes (solid wood, dovetailed, with solid or furniture-grade plywood fronts, and Blum soft-close slides) for a ridiculously reasonable price. That's what my mom used for her kitchen, and it came out beautiful. Drawer Depot is in California--southern California, I think--so right near you. They were great to deal with and the stuff was high quality. You have to very carefully measure everything, because you tell them down to the 16th of an inch how big each drawer box, drawer front and door should be. They mail it to you in pieces (except the drawer boxes, which they assemble and finish) and you paint or stain it and put it all together. If they're close enough to you, perhaps you could even save on shipping by picking it up yourself. Oh, and PS, add my vote to the pile of votes for expanding the kitchen into the breakfast nook. Don't worry about the low windows--a lower counter is great for a baking zone. Here is a link that might be useful: The Drawer Depot...See MoreInput on Kitchen Remodel Color Scheme and Samples
Comments (17)Wow, what a number of great responses and suggestions! Thanks to everybody! I am beginning to agree the light box will have to go, I'm just having trouble envisioning what type of lighting will take its place. My appliances have already been ordered and the double oven and microwave was installed just last week, so I am locked into the black appliance look, which I really don't mind. I did originally think I would go with the biscuit colored Blanco siligranit kitchen sink, but once I saw the Ladylux Cafe faucet with the black accents, my black appliances and the black streaks in my granite, I decided I would get the black siligranit sink to tie in with those elements. Especially being an undermount, only the sink bowls will be visible and the granite on top I think will help to balance it out from looking too dark. The idea to find another use for my light box is a good one. It has the same crown molding in cherry wood that is on my cabinets so I hate to just trash the thing if it can be recycled somehow. Will definitely think on that for ideas. I still feel the tug to put some type of wallpaper border around the soffit on top the cabinets next to the ceiling....but that is still my 80's thinking talking. Trying hard to think out of the box! I am definitely planning to keep the backsplash and wall paint a more neutral, creamy light tone to pull out the lighter areas of the granite and I also will keep all my window casings, doors and doorway frames painted white. I could paint one whole wall in the kitchen a slightly different color than the rest, which I hear is a popular trend nowdays. One wall of the kitchen, which my pictures don't show, has a gas log fireplace which has a reddish rustic brick front with a solid wood mantle and upper wall wood panels and molding painted white. There is a custom built cherry book shelf/storage cabinet on one side of the fireplace and the wallpapered wall on the other side which leads into the sunroom. I will have to post that pic too so you can all see what I mean. Not sure what I should do with the wall space on the left of the fireplace. I want to start looking also at electric switchplates and see if I can get my electrician friend to relocate some boxes for me. I would love to update the switchplates to dimmers where possible and the newer color coordinated or textured plates, plus add some new undercabinet lighting. Keep the ideas coming! It really helps to try to see the kitchen I've been looking at for 19 years through fresh eyes!...See MoreNeed Your Input! Layout for Small 50s Kitchen Remodel
Comments (14)I love your current kitchen so much I just want to come to your house and chain myself to your cabinets so when the demolition crew shows up, I can scream "NO!!!!!!". If you like the cabinets and if they are still in great condition, why change them all? Of course, it's your decision and I won't hunt you down if you decide to make a total change. But be aware there is a market for used vintage cabinets in good condition so, if you do decide on a to-the-studs remodel, please have those cabinets carefully removed and either donate them to something like a Habitat for Humanity store or sell them. The RetroRenovation.com website is one place to visit and post about them where you might find exuberant buyers. And, of course, Craig's List. So I came up with a plan with minimal changes, allowing you to keep most of your cabinets. Notes on the plan. It should get bigger if you click the photo so you can read it better. Basically, the only thing that changes is the stove wall. You could easily have a good cabinet maker make the additional cabinets you need to match the current cabinets. You may, however, need to paint all the cabinets to get a good paint match if just painting the new cabinets doesn't result in a good match. I didn't figure out how far down you can shift the stove but it looks like you could get a good 12-20" of extra prep space there. That increase should give you a nice prep corner with enough space to spread out. I would keep the charming countertops you have for all but the stove wall and splurge on counters that are cooking/hot pot friendly on that wall. Stainless would be great there and will really compliment what you currently have so it doesn't look odd or like a thoughtless add-on. Soapstone would also look great. Since you're done doing a lot of counter, these higher-priced tops would still be a minimal expense. The yellow is for a cart idea, similar to what MamaG came up with, but not inside the bottom of a wall cabinet. It is simply there so it can be moved to block access for visitors. A flip-up counter can be installed that hangs down the side so there is a place there for chairs and for someone to sit and visit with you while you cook and have a place for their coffee, appetizer, dessert, etc. It can also be used to help with food service at the table for items that might not fit on the table with people eating there. You say you like the peninsula because it does provide that barrier and place to sit but, really, it is the only real obstacle you have to an efficient kitchen that feels spacious. Removing it and just moving the stove down as far as possible to the end of that wall, even to the edge of the wall, should give you good prep space and make your kitchen far more enjoyable to work in. Anyway, just a thought, if you want to preserve what you have and just improve it. Of course, a good, well-designed and executed to-the-studs remodel would also be super-awesome. I just wanted to give you an alternative to consider....See MoreChristine Hewitt
5 years agoChristine Hewitt
5 years agohemina
5 years agoHillside House
5 years agoHillside House
5 years agoChristine Hewitt
5 years agoEric
5 years agomama goose_gw zn6OH
5 years agolast modified: 5 years agoChristine Hewitt
5 years agoUser
5 years agoChristine Hewitt
5 years agomama goose_gw zn6OH
5 years agoChristine Hewitt
5 years agocpartist
5 years agofriedajune
5 years agolast modified: 5 years agoChristine Hewitt
5 years ago
Related Stories

INSIDE HOUZZWhat’s Popular for Kitchen Islands in Remodeled Kitchens
Contrasting colors, cabinets and countertops are among the special touches, the U.S. Houzz Kitchen Trends Study shows
Full Story
INSIDE HOUZZTop Kitchen and Cabinet Styles in Kitchen Remodels
Transitional is the No. 1 kitchen style and Shaker leads for cabinets, the 2019 U.S. Houzz Kitchen Trends Study finds
Full Story
KITCHEN DESIGNModernize Your Old Kitchen Without Remodeling
Keep the charm but lose the outdated feel, and gain functionality, with these tricks for helping your older kitchen fit modern times
Full Story
REMODELING GUIDES5 Trade-Offs to Consider When Remodeling Your Kitchen
A kitchen designer asks big-picture questions to help you decide where to invest and where to compromise in your remodel
Full Story
KITCHEN OF THE WEEKKitchen of the Week: A Designer Navigates Her Own Kitchen Remodel
Plans quickly changed during demolition, but the Florida designer loves the result. Here's what she did
Full Story
WORKING WITH PROSInside Houzz: No More Bumper Cars in This Remodeled Kitchen
More space, more storage, and the dogs can stretch out now too. A designer found on Houzz creates a couple's just-right kitchen
Full Story
KITCHEN DESIGNCottage Kitchen’s Refresh Is a ‘Remodel Lite’
By keeping what worked just fine and spending where it counted, a couple saves enough money to remodel a bathroom
Full Story
KITCHEN DESIGNHow to Map Out Your Kitchen Remodel’s Scope of Work
Help prevent budget overruns by determining the extent of your project, and find pros to help you get the job done
Full Story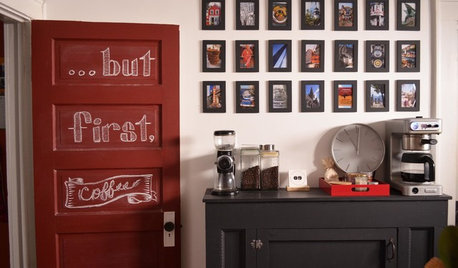
KITCHEN DESIGNIdeas for Refreshing Your Kitchen Without Remodeling
These 8 updates don’t require a big financial investment — just some creativity and a little DIY know-how
Full Story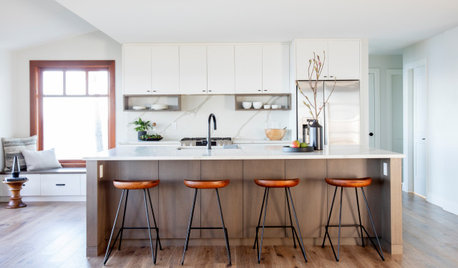
KITCHEN DESIGNRemodeled Galley Kitchen With Warm Contemporary Style
A sleek and sophisticated makeover suits this family’s waterfront lifestyle on Vancouver Island
Full Story


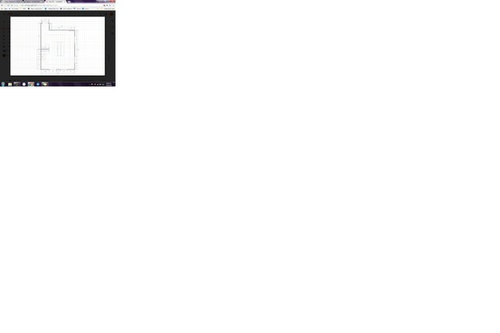
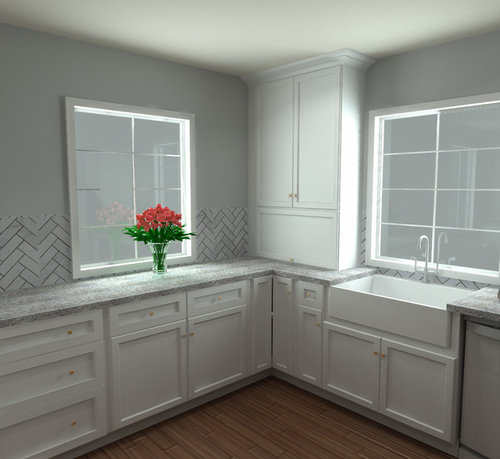

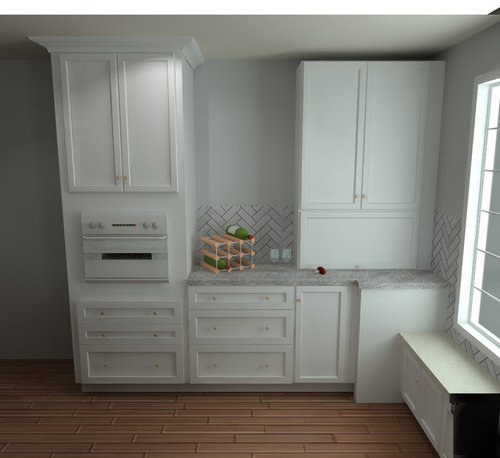


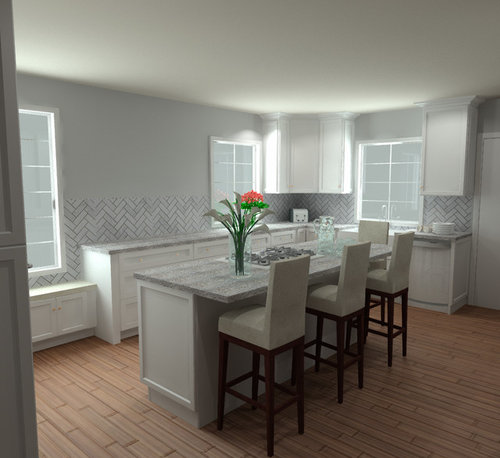
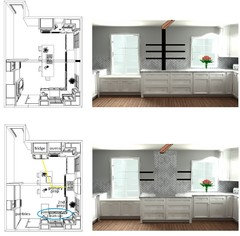

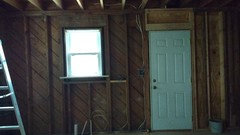

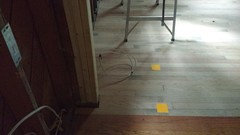
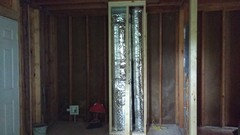





User