Need kitchen design input- TIA!
joslin99
5 years ago
last modified: 5 years ago
Featured Answer
Sort by:Oldest
Comments (8)
Patricia Colwell Consulting
5 years agolast modified: 5 years agojoslin99
5 years agoRelated Discussions
Problems & frustrations with the kitchen designer- Need input
Comments (22)Live-Wire-Oak, I thank you for your post. I finally do get it at last that it does not matter if the white is perfect but what matters is how everything in the kitchen goes well together giving that elegant pretty look. The recent kitchens posted made me realize this and the new reveals came at just the right time. The KD and I talked when he came by for his sample doors and he had more changes he made but I told him I did not have time to go over them if I had to order only today before the price went up. I needed to do my work as I like to get done right away what is given to me to please my clients. He agreed that if I could not decide which white door but I still loved the Shiloh Flat Panel beaded inset cabinets, then I should wait and pick out my counter first and then decide how the counter, floors and cabinets look altogether. Apparently each change takes him hours as he does it manually. I explained to him that I had told you to leave everything the way it was but take away the blind cabinet and kept the Lazy Susans. He told me he was trying to make the new kitchen better with other cabinets a little bigger but he sees I did tell him that. He is sorry he heard me tell him a 36" opening and saw all my emails and pictures of the refrigerator I wanted but he remembered the one I had was 33" wide so he wanted it to look build-in so drew the lesser space. I felt bad since he looked like he was going to cry and I told him, timing was so wrong and the pressuring was not good for me and if he gave me the designs right way a few months ago, we could have worked together to tweak it to be what I wanted and then had more time to pick out the right white door and counter but I am too busy to do it right now as my clients are my priority at the moment. I guess I would be more comfortable sitting in front of a computer with a designer making changes to show how it affects my room and my budget. I am that much closer to having my new kitchen with new floors as soon as my tax season ends. I am now finally seeing the forest and not lost in the trees. I did reread all the posts above many times and plan to before looking again after tax season. I still love the Shiloh beaded Inset door in the flat panel. I remember when I picked out my home office desk about 19 years ago. I walked in the store and fell in love with the beautiful Scandinavian teak desk that had a big rounded edge in the front to have more room to go over paperwork with clients. I did not like the price but was told I could get a cherry veneer. I ordered it on the spot and I still love it. When I chose my home, I had looked at 10 houses and disliked them all. When I was faxed the layout of my townhouse, I loved it. When I finally decided to be open to a townhouse, I loved the outside as they all look a little different where I live. I loved the inside layout and the way the home office is separate from the rest of the house. I loved how clients did not walk through my living area and have a bathroom to use in the home office area. I loved my private back yard with the privacy fence and woods in the back. I loved the location and how it was only 6 miles from where I was living and near so many highways but still country like. I went home to measure everything and came back the next day to be sure everything would fit. I then knew this is where I wanted to live and I am still happy here even after over 16 years. BUT when I chose paint and floors, I could not see how it would look as I could only see a small sample and I have been needing help. I get lost in the trees like you said which is so true! I was able to pick the BM Bone White color on the wall as a painting designer on the paint forum of Garden Web told me it only looked dark as I had a big spot on a big white wall and it was actually very light and peaceful and I should just go with it. I then thought, I would listen and I love my wall color. I am finally seeing that once everything goes well together, I will be happy and the perfect shade of white does not exist. I just want someone that listens to me and I guess maybe I need to communicate better what I want since I am a number's person and not a spatial person. The kitchen designer told me when I am ready, he is still willing to work with me if I want to call him and gave me another card. I felt bad since he thought I was buying today but I wish he would have realized that I needed to pick out a counter to tell which door color would be for me and he should have emailed me the new changes to have time to go over them to be sure I liked them. I should have not let myself be pressured and told him that it does not matter if there will be a price increase, now is not the right time as it takes me awhile to go through the process of finding what I want. This forum made me realize it was the whole picture I needed to see and not the individual pieces that would make my kitchen come together. I just wish I had room for an island but I wanted to live where I live and you get so much less for the money. I just reread my post and I can't believe how long it is. I type over 100 words a minute on a big screen computer and I eat my meals as I post. I am eating dinner now before getting back to work. I will leave it as I want to be able to go back and read these posts over and over again before I get back to choosing my kitchen when tax season ends. Thank you!...See MoreNeed Input on Design for Facelift-Pics
Comments (6)Since you do not like your cooktop on your island, it may be easier to move to the wall with a full range (the window wall is my plan). Then you can leave your micro and other oven combo alone. You also may do with one less cab under your island to give you some room for seating. The island top can be the size you have basically. It is hard to say for sure because I can't see how wide and how many cabs you currently have for your island. Since you are re-doing the counters, it gives you some leeway on changing/moving other cabs too. You might want a narrow one between the dw and stove, perhaps to fit cookie sheets. That would give you some elbow room for the cook to be away from the sink. You seem to have a little room to extend that run. You can put some open shelves on the side of uppers if you want them to extend equally, or better yet, move the uppers down to make room for a larger sink window when you get to it later. You might want to try the local Habitat for Humanity Restore or other architectural salvage place for a new window at a really reduced price so you can do it now. You will get a better deal on labor if you do as much of the work at one time as possible. I got a more than $1k specialty window, brand new, at the Restore and it only cost $149 a few weeks ago! What are your thoughts for a backsplash?...See MoreDesign input for kitchen/dining remodel - bright but with character
Comments (0)Hello! I'm finally pulling the trigger to properly remodel my 1950s pre-war home's kitchen. I gave it a $200 facelift with painting cabinets, walls, trim & some fixtures 7 years ago and now I have some budget to work with. Sorry for the long post and copious photos. Hope someone is able to share their opinions! My home layout is *not* open plan. Living, dining, and kitchen are all closed off with an arch or doorway between them. Living room is 12x16, kitchen is 12x10, and I'd like to open a bit of the wall between them to give it a bit more of an open feel, use the open counter or step-up counter with bar seating to replace my breakfast nook, and add some pantry cabinets where the nook is now, which is much needed. Couple of questions: 1) pros/cons to the step-up bar? It will be on the same wall facing my dining room, so I'm thinking maybe the step-up would visually separate the seating area from the dining table, and make food prep on the other side a bit more hidden. but I'm not so sure. 2) Any tips to blend the 'old' with the new? i.e. my old wood floors with my new kitchen. I want light colors-- light cabinets/counters/walls, you name it. But I'm struggling with this 'cheap-o' white look I see in a lot of cabinets etc. I also am struggling with color scheme. I have original (knotty) pine thin plank flooring, with a slightly warm/honey tone. My current pref for colors is light greys, soft blues, and whites. They don't go too well together and I can't seem to decide on kitchen flooring, etc. because of it. 3) Flooring options: I plan to put in ceramic or pocelain tile (maybe wood plank tiles?) in the kitchen to replace old laminate. I'm struggling with how to pick a flooring that will not be jarring next to the old wood, but warm ceramic tile colors look so 80's to me. Every kitchen image I like has natural wood floors throughout the kitchen and rest of house. Would you recommend trying to match my old 50's floors? Or do you think I can get away with a different color wood-look tile? Note that the kitchen scheme will now have to flow with the dining room theme if I open up the wall, so I'm trying to pick good neutral colors for cabs (probably white), counters (white or white/gray/beige combo), and flooring (still stuck on this one). 4. I love the look of farmhouse apron sinks. I've heard mixed things about maintaining and cleaning them, breaking dishes, etc.. I hate cleaning. I see you can also do stainless apron-front sinks, which are gentler on dishes. Are they just as annoying to clean? Should I stick with something less exciting? Pinterest inspiration board: https://www.pinterest.com/emcelvaney/kitchen-remodel/inspiration/ This one design in particular is my favorite-- I like the mixture of colors & textures and it feels balanced in modern/urban/traditional styling-- but they have a brick accent wall and I don't. https://www.pinterest.com/pin/381539399675859327/ Here's some current pics: Note that I'd move the range/stove & microwave down to the wall (maybe keep a 1ft space against the wall for a narrow cabinet for spices & pots/pans to prevent wall crowding), and then remove top cabinets and open up the wall for the other 5'. Likely widen the doorway a bit further where the lightswitch is to give a more open feel. view from dining room to kitchen. Planning to repaint, redecorate, and get a new table, buffet, and wine/liquor storage (open to ideas). The wall shown here would be opened 5' towards the left and 1' more on the right, probably leaving the bottom half of the wall in place (contractor recommendation) Potentially a header would remain because this may be a load bearing wall, unfortunately. Counter would step-up and extend into dining area with 10-12" overhang, or keep at counter level (thoughts?) Planning to replace dining table with more rectangular, farmhouse-style table. I repainted the original wood cabinets 7 years ago which made them bearable but it's time for them to go. Where the wood table & yellow chairs are I would get wall cabinets or a pantry I'll need food/stuff storage since I'm losing the cabinets on the right wall. bar cart will go. sink/dishwasher/fridge will stay in place. Would like a farmhouse sink if possible (white or ss?) Will raise cabinets to full height for more storage. Flooring from dining into kitchen. Will replace kitchen flooring with ..?? I like natural wood better than ceramic/porcelain tile looks. Could I do porcelain wood-look tile planks? Maybe going perpendicular in direction and with a slightly darker color? One potential quartz counter sample that I thought might work with both the 'white/gray' theme I had in mind but blending w/ the warmer wood floors in the dining room. Thoughts? Here's a few pics of a sketch I designed in a rudimentary and free tool. Ignore colors and cabinet config mostly, but it gives you an OK idea of what I'm trying to do with layout...See MoreIts me again....Refining Kitchen Cabinet design looking for input
Comments (8)I like your new design a lot. Not a pro or expert, I think the pullouts would be fine near the range. i am wondering about your far left cabinet next to the fridge. is that your pantry? You have drawers, then a small middle cabinet, then a tall top cabinet, and at The very top glass. Are the long top parts full depth (24”)? Are they pullouts or just cabinets? my concern is that the middle cabinet is too small to be really useful (or are those just big doors designed to look like separate cabinets)? Also if not pullouts the 24“ depth may be tough as things will get lost in the back. I’d personally want either shallower uppers (and maybe combine the middke and top to be 1 larger cabinet), or full pull outs....See Moreemilyam819
5 years agojoslin99
5 years ago
Related Stories

KITCHEN DESIGNA Designer’s Picks for Kitchen Trends Worth Considering
Fewer upper cabs, cozy seating, ‘smart’ appliances and more — are some of these ideas already on your wish list?
Full Story
KITCHEN DESIGN11 Must-Haves in a Designer’s Dream Kitchen
Custom cabinets, a slab backsplash, drawer dishwashers — what’s on your wish list?
Full Story
KITCHEN DESIGNKey Measurements to Help You Design Your Kitchen
Get the ideal kitchen setup by understanding spatial relationships, building dimensions and work zones
Full Story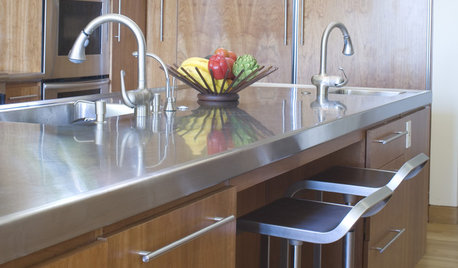
KITCHEN DESIGNDesign an Easy-Clean Kitchen
"You cook and I'll clean" might no longer be a fair trade with these ideas for low-maintenance kitchen countertops, cabinets and floors
Full Story
KITCHEN DESIGNOptimal Space Planning for Universal Design in the Kitchen
Let everyone in on the cooking act with an accessible kitchen layout and features that fit all ages and abilities
Full Story
KITCHEN DESIGNHow to Design a Kitchen Island
Size, seating height, all those appliance and storage options ... here's how to clear up the kitchen island confusion
Full Story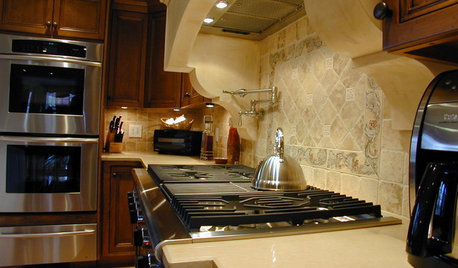
KITCHEN DESIGN8 Kitchen Design Tips for Foodies
If you own at least one pricey knife and have a slew of kitchen tools, you’ll want to read this
Full Story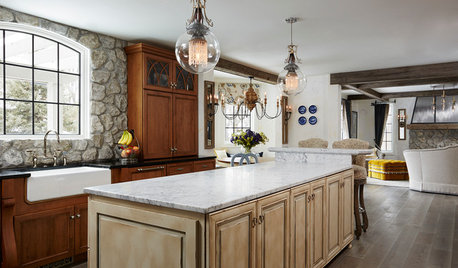
KITCHEN OF THE WEEKKitchen of the Week: Designed to Stand the Test of Time
Ageless beauty abounds in this elegant European-inspired kitchen in Minnesota
Full Story
KITCHEN DESIGNA Designer Shares Her Kitchen-Remodel Wish List
As part of a whole-house renovation, she’s making her dream list of kitchen amenities. What are your must-have features?
Full Story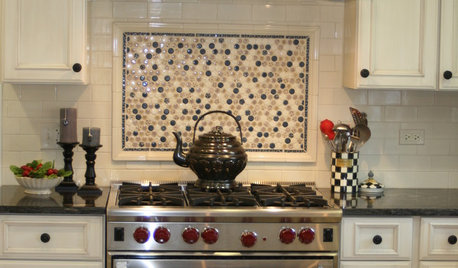
KITCHEN DESIGNKitchen Design: A Picture Frame for Your Backsplash
Frame a tile pattern for a piece of built-in wall art for your kitchen
Full StorySponsored
More Discussions



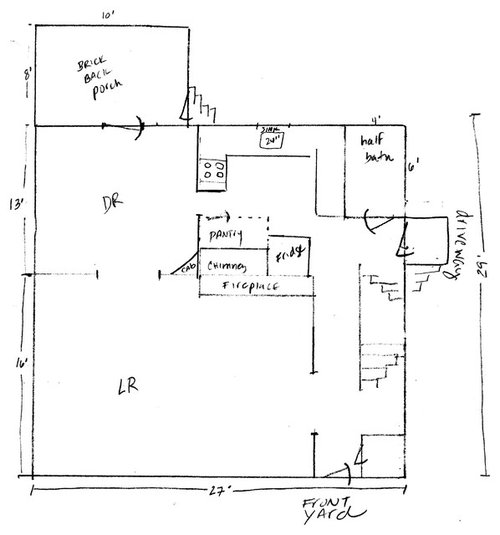



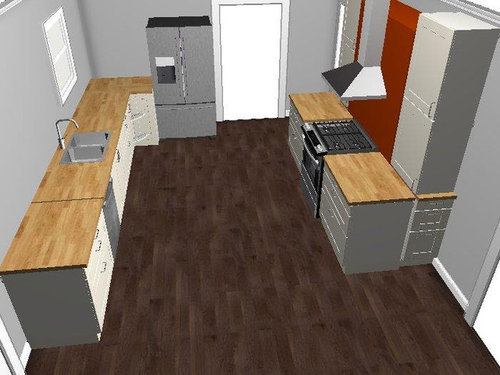

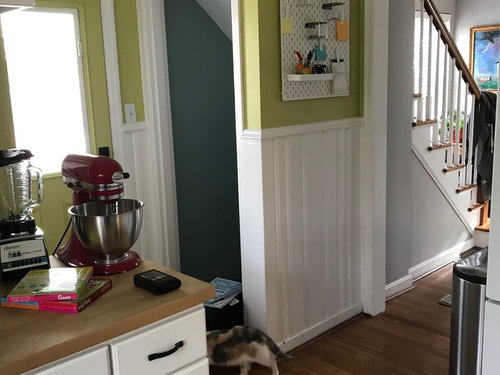



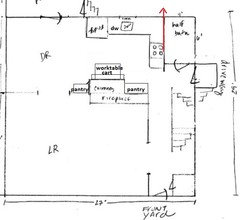

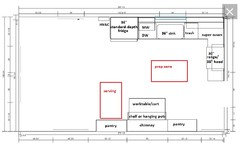

damiarain