Kitchen Design - New Construction Layout Plan Review PLEASE
Todd
6 years ago
Featured Answer
Sort by:Oldest
Comments (37)
mark_rachel
6 years agomama goose_gw zn6OH
6 years agoRelated Discussions
new home construction kitchen layout help please!!
Comments (9)For the overall here[it's a social floor plan-casual] I'd do a U kitchen-sink wall is the middle of the U. Reason is that people migrating in from deck and from family and dining area can use the right arm of the U as a peninsula with stools. Great spot for seating. You'd still be able to have 8 feet width inside the U it appears. Place fridge on lower wall backing up to closets...sink and range inside U-sink about where it is,maybe center the windowscape and range on wall that backs up to corridor over to the left. The island as you have it isn't desirable to me. the range on the left wall means at the peninsula you can do something more visually appealing with pendant lights/back side with panels or whatever to work with some stools and also have just a little separation from the cook's part of kitchen. this will be appreciated I think especially if the dining zone is the only one you are planning. Activities at the range with lots of counter around it will be a little more removed from the middle extremely open part of kitchen where you are suggesting it. You could plumb a small 2nd sink down on lower wall with fridge-perks to that as well.....stylish little zone with added pendant light carrying the theme from peninsula....See MorePlease save me from Honey Oak. Review my new kitchen layout
Comments (38)I was told the overhang is 12". I'd like 15' but then we start getting into the living room. We are going to instal laminate flooring throughout the entire top floor to make things flow nicely. I'm ok with laminate in the kitchen although I know people have opinions about that choice :). I love the sliding table idea but that also impinges on the walking area between the island and living room....See MoreReview final kitchen layout. New construction
Comments (0)We are in the final drafting stages of designing the kitchen for our new home and would like to ensure that it is well laid out and functional. some of you from the building home forum will easily recognize ARG's plan as I had previously posted it there. we are soon to be retired couple and I am the primary cook. We entertain family and friends and are very casual, The kitchen is a gathering place. The kitchen is 15' w x 10' long. 3 appliances include 36" fridge, dishwasher, 30" range, single bowl sink (not sure of size) breakfast bar to accommodate 4 people and perhaps a prep sink which wall should the fridge go? (Longer 15' or shorter 10' wall ) Any and all suggestions are welcome i have included house and kitchen plan thank you all so much (:...See MoreKitchen gurus, please review new construction kitchen layout
Comments (33)OK here's another suggestion without changing out the front windows. I do love that large window and I think it will help with light into the kitchen. I extended the foyer wall and moved the stove to that wall. I moved the opening from the hallway up a bit and added the fridge there with about 3" of room on the end so the fridge door opens. The sink is in the same place it was. Didn't move it. Moved the dishwasher to between the sink and the fridge. Shortened the island. It's now 6' long and will seat 3 comfortably. Moved the prep sink over a bit so you can put things on the end of the island before washing. So now you have two excellent spaces for prepping food. Or if it were me, I'd probably ditch the prep sink on the island and leave the island "bare" and instead get a large prep sink like the Kohler Prolific. It's about 45" long and if you put two faucets on it, 2 people can work at it at the same time. BTW: You can also get a dining table that is wider than 36"....See MoreTodd
6 years agodamiarain
6 years agoTodd
6 years agoAndrea
6 years agorebunky
6 years agolast modified: 6 years agoTodd
6 years agoTodd
6 years agoNew Freedom Nurse
6 years agolast modified: 6 years agocpartist
6 years agolast modified: 6 years agoAndrea
6 years agoprideofownermichigan5b
6 years agoTodd
6 years agojust_janni
6 years agoTodd
6 years agoTodd
6 years agomama goose_gw zn6OH
6 years agolast modified: 6 years agoTodd
6 years agoTodd
6 years agoTodd
6 years agomama goose_gw zn6OH
6 years agoKD
6 years agozmith
6 years agolast modified: 6 years agomama goose_gw zn6OH
6 years agoTodd
6 years agomihelene
6 years agoTodd
6 years agomihelene
6 years agoTodd
6 years ago
Related Stories

KITCHEN DESIGNKitchen of the Week: A Designer’s Dream Kitchen Becomes Reality
See what 10 years of professional design planning creates. Hint: smart storage, lots of light and beautiful materials
Full Story
KITCHEN DESIGNOptimal Space Planning for Universal Design in the Kitchen
Let everyone in on the cooking act with an accessible kitchen layout and features that fit all ages and abilities
Full Story
KITCHEN DESIGNRemodeling Your Kitchen in Stages: Planning and Design
When doing a remodel in phases, being overprepared is key
Full Story
KITCHEN WORKBOOKNew Ways to Plan Your Kitchen’s Work Zones
The classic work triangle of range, fridge and sink is the best layout for kitchens, right? Not necessarily
Full Story
KITCHEN DESIGNKitchen Layouts: Ideas for U-Shaped Kitchens
U-shaped kitchens are great for cooks and guests. Is this one for you?
Full Story
KITCHEN DESIGN11 Must-Haves in a Designer’s Dream Kitchen
Custom cabinets, a slab backsplash, drawer dishwashers — what’s on your wish list?
Full Story
KITCHEN DESIGNKitchen of the Week: Industrial Design’s Softer Side
Dark gray cabinets and stainless steel mix with warm oak accents in a bright, family-friendly London kitchen
Full Story
KITCHEN DESIGNA Designer’s Picks for Kitchen Trends Worth Considering
Fewer upper cabs, cozy seating, ‘smart’ appliances and more — are some of these ideas already on your wish list?
Full Story
KITCHEN DESIGNKitchen Design Fix: How to Fit an Island Into a Small Kitchen
Maximize your cooking prep area and storage even if your kitchen isn't huge with an island sized and styled to fit
Full Story
KITCHEN DESIGN10 Tips for Planning a Galley Kitchen
Follow these guidelines to make your galley kitchen layout work better for you
Full Story


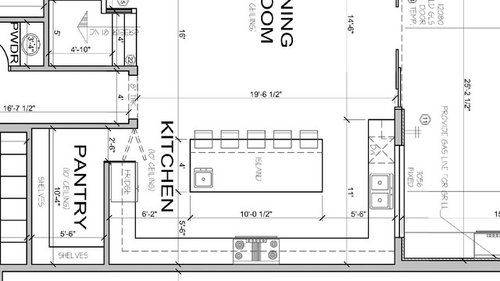
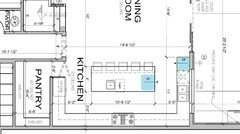
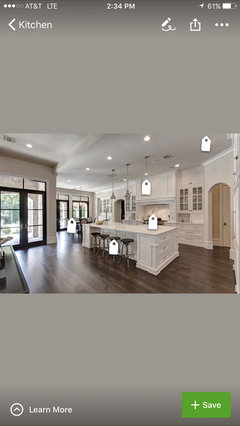
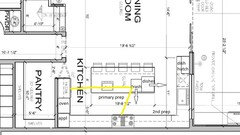
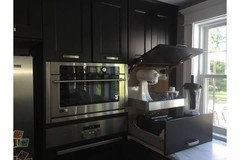
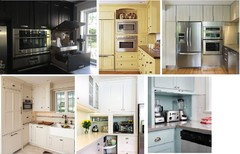
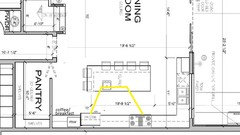
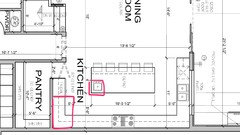
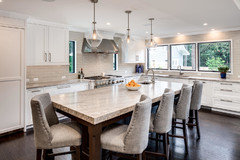
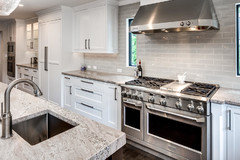
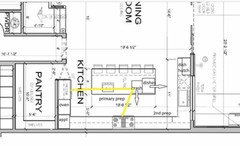


January Jernigan