Review final kitchen layout. New construction
Love stone homes
6 years ago
Related Stories

KITCHEN DESIGNKitchen Layouts: Ideas for U-Shaped Kitchens
U-shaped kitchens are great for cooks and guests. Is this one for you?
Full Story
KITCHEN OF THE WEEKKitchen of the Week: Beachy Good Looks and a Layout for Fun
A New Hampshire summer home’s kitchen gets an update with a hardworking island, better flow and coastal colors
Full Story
INSIDE HOUZZData Watch: Top Layouts and Styles in Kitchen Renovations
Find out which kitchen style bumped traditional out of the top 3, with new data from Houzz
Full Story
KITCHEN DESIGN10 Common Kitchen Layout Mistakes and How to Avoid Them
Pros offer solutions to create a stylish and efficient cooking space
Full Story
KITCHEN DESIGNKitchen of the Week: Grandma's Kitchen Gets a Modern Twist
Colorful, modern styling replaces old linoleum and an inefficient layout in this architect's inherited house in Washington, D.C.
Full Story
KITCHEN DESIGNKitchen Remodel Costs: 3 Budgets, 3 Kitchens
What you can expect from a kitchen remodel with a budget from $20,000 to $100,000
Full Story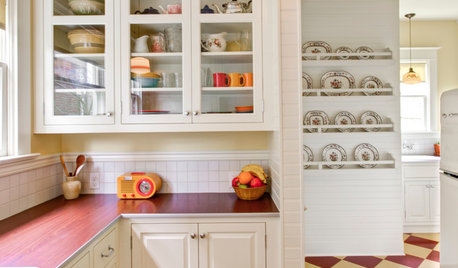
VINTAGE STYLEKitchen of the Week: Cheery Retro Style for a 1913 Kitchen
Modern materials take on a vintage look in a Portland kitchen that honors the home's history
Full Story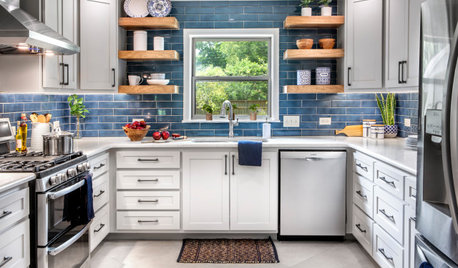
KITCHEN STORAGEGet the Most Out of Your Kitchen’s Undersink Area
Clever solutions can turn this awkward space into a storage workhorse for cleaning supplies and more
Full Story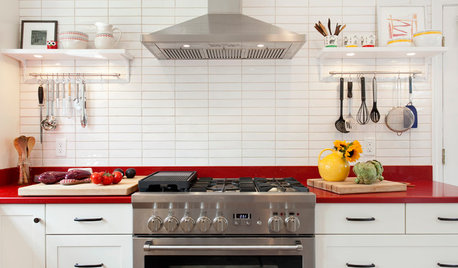
KITCHEN DESIGNKitchen of the Week: Red Energizes a Functional White Kitchen
A client’s roots in the Netherlands and desire for red countertops drive a unique design
Full Story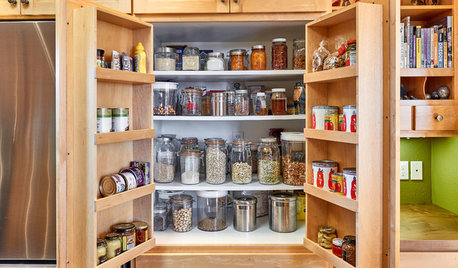
KITCHEN MAKEOVERSThis Kitchen’s Custom Storage Has a Place for Everything
An architect helps Oregon homeowners remodel their kitchen and make their storage more functional for the long term
Full Story


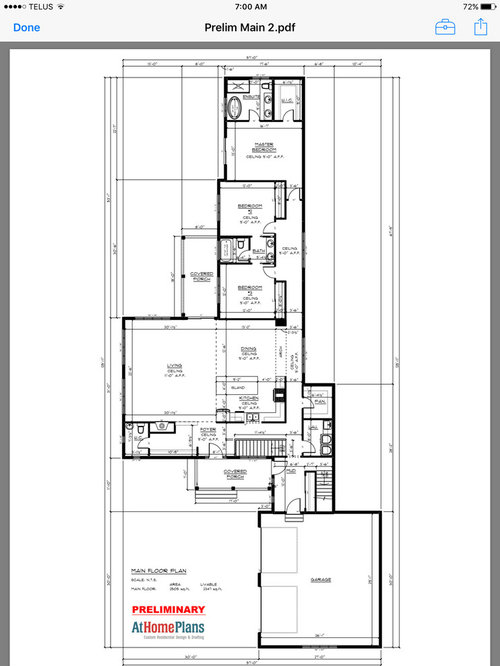
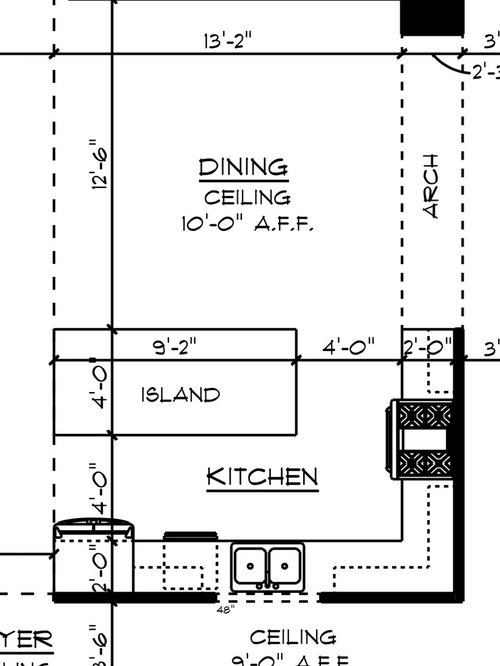



Related Discussions
Kitchen layout to review, new build
Q
Final kitchen layout review - small galley kitchen
Q
Please recview New kitchen layout, new construction.
Q
New construction Cabinet/kitchen layout help
Q