Refresh it or gut it? Tricky kitchen layout.
biondanonima (Zone 7a Hudson Valley)
6 years ago
last modified: 6 years ago
Featured Answer
Sort by:Oldest
Comments (39)
biondanonima (Zone 7a Hudson Valley)
6 years agoRelated Discussions
Finished Kitchen - 50's ranch refresh
Comments (35)You guys are so sweet! Onedogedie, I love that visual. It will be interesting to see whether I grow to love the little path or whether I come to despise it. Knowing me, I will grow to ignore it. If it ain't broke... The old kitchen was fine functionally, but up-close it was showing its age in a way that the most upbeat person couldn't classify as patina. The painted edges of the counters were chipped and yellowing (all the paint was yellowing), the counters were burned and stained, and the floors had some enormous weird stains that turned out to be adhesive that had wicked up from below. But the real reason for the renovation was that I hated that island and the drop-in sink. Hated. Really very virulent with the hating. The tile was a compromise. DH wanted the green tile and I wanted the blue, he wanted the 4x4 and I wanted the 2x8. He felt strongly about format and I felt strongly about color. He was right - I think this format is really great, it has a strong reference to the 50's and the color matches our pool outside those windows (which is covered right now.) I posted the tile on a separate thread, but here's a closeup. The engobe is really subtle. I thought I'd see more color variation, but am happy enough with the final result! Ignore the old coffee grinder, it was replaced with a fancy one at Christmas! Louisiana, can't wait to see what you do with your space, I love these old ranchers. So fun to see them come back to life. The roaster is up there because WHERE ELSE WOULD IT FIT? ;-) It's a great pot, though...people ooh and aah over it. Best pot ever for super bowl chili. Munchlady, our fridge is a 3-year-old glass-front JennAire. I'm pretty sure they still make it. We love it, although the icemaker is on the fritz right now and the rubber gaskets in front have required some duct tape. Hard to know in our house how much of that kind of thing is rough use by shorties and how much is manufacturer planned obsolescence. I can't tell how often I walk in there to find a 60-pound kid hanging from a fridge door or practically doing pushups on the freezer drawer. (And yes, I tell them not to several times a day. That and everything else I repeat several times a day. This is why I am A Drinker.) Can't take credit for the rolling peninsula, it was here when we bought the house. It's super practical, takes up a lot less space than a table and chairs and allows us to have traffic flow around the island while we're cooking. Which we need, since it is a classic Barrier Island. Thank you all so much again for the lovely compliments. We are really happy with the results and I am happy to take a break from reno for a little while!!...See MoreA Solution for my tricky layout?
Comments (16)I switched to 4 drawer bases on either side of the range. Facing the range, I have 2 tall cabinets--a 21 inch trash pullout and a 9 inch cabinet for cookie sheets. On the side facing the fridge, I have 2 fake 12" doors, a six inch row of spice drawers (mainly as filler) and a 24 inch wide (reduced depth to 21) double doored cabinet for casserole dishes, etc. On the side facing the dishwasher, I have 2 fake 12 in doors, another 6 inch row of spice drawers (again--filler) and a 24 inch wide double doored cabinet (reduced to 9 inch depth). Question: should I put bead board on the end of the island opposite the trash pull out or should I have 2 15 inch fake doors? I am having beadboard on the hutch and the back of the open shelves. I don't want too much as to take away from those, but didn't know if it would tie it all in or distract. Also, what can I do to this hutch if the 2 24 inch glass doors are too big? I have 48 inches to work with (actually 50, but the bottom is already 48). I was thinking of having 2 15 in on either side and then an 18 in the middle (maybe sticking out a little?). I can't decide! help! :)...See MoreKitchen ceiling for gut/addition
Comments (17)I make the statement based on what I see selling in our area and my architect and realtors opinions. And to be fair, the vaulting alone may not have raised the property value if I had left all the walls up as the houses I see with a closed up kitchen that is vaulted are selling for what an updated house in the area normally does. But the combination of opening the area and raising the ceiling certainly raised the property value, based on the realtor’s opinion as well as what I see on time on market and sales price for similar homes in the area. Also, I have had several people tell me (unsolicited) that what we spent to raise the ceiling was the best money we spent in the remodel, as it makes such a big impact. Also I honestly don’t see why a vaulted ceiling makes remodeling more difficult. It just wasn’t a big deal to plan with it. It was no harder to remodel around the vault than with a flat ceiling....See MoreReimagining a Tricky Soho Loft Kitchen. Need a Kitchen Island! :)
Comments (52)I think this is a real puzzle. I too don't know the answers. I just have more thoughts. I know you asked about your kitchen but you whole apartment could work better. Since you really only need a half bath on the main floor for guests, I would take over some or all of that bath to expand your master bath and closet. Close the door to give you more wall space and change the access door to your bedroom. The laundry could be part of that or moved to the old kitchen location or the half bath could move to the old kitchen spot. You could also leave the toilet, vanity and door there for the half bath and just expand to the area where the tub is. You say it's just 2 of you and a dog now but hope for a little one. Since your storage space in the lofted space is over the main bath I would add a full bath above it. The small bedroom there could be an ensuite. Good for guests now and a child later. You have an awful lot of seating for 2 people. How often do you need dining for 10+? would the space dedicated to it be better used for something else? Look for a small table that could expand and shorten the island. When space is limited how it functions is even more important. If you entertain a lot maybe the kitchen is most important....See Moredovetonsils
6 years agobiondanonima (Zone 7a Hudson Valley)
6 years agobiondanonima (Zone 7a Hudson Valley)
6 years agobiondanonima (Zone 7a Hudson Valley)
6 years agobiondanonima (Zone 7a Hudson Valley)
6 years agobiondanonima (Zone 7a Hudson Valley)
6 years agobiondanonima (Zone 7a Hudson Valley)
6 years agobiondanonima (Zone 7a Hudson Valley)
6 years agobiondanonima (Zone 7a Hudson Valley)
6 years agobiondanonima (Zone 7a Hudson Valley)
6 years agobiondanonima (Zone 7a Hudson Valley)
6 years agobiondanonima (Zone 7a Hudson Valley)
6 years agobiondanonima (Zone 7a Hudson Valley)
6 years agobiondanonima (Zone 7a Hudson Valley)
6 years agobiondanonima (Zone 7a Hudson Valley)
6 years agobiondanonima (Zone 7a Hudson Valley)
6 years agobiondanonima (Zone 7a Hudson Valley)
6 years agobiondanonima (Zone 7a Hudson Valley)
6 years ago
Related Stories
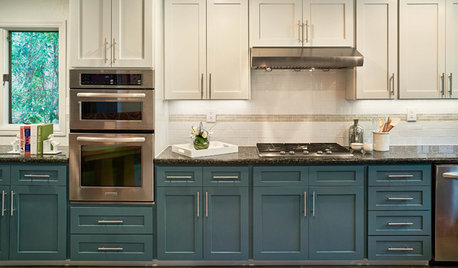
KITCHEN OF THE WEEKKitchen of the Week: Refacing Refreshes a Family Kitchen on a Budget
Two-tone cabinets, vibrant fabric and a frosty backsplash brighten this eat-in kitchen
Full Story
KITCHEN DESIGNCottage Kitchen’s Refresh Is a ‘Remodel Lite’
By keeping what worked just fine and spending where it counted, a couple saves enough money to remodel a bathroom
Full Story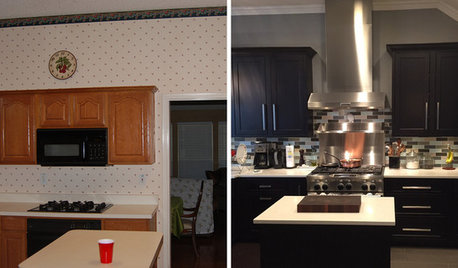
BEFORE AND AFTERSReader Kitchen: A Dallas Refresh for $40,000
With minor changes to their kitchen’s layout, a couple add more storage and counter space and create a breakfast nook
Full Story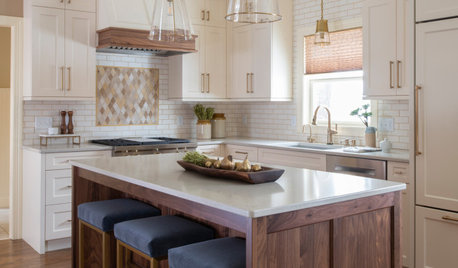
BEFORE AND AFTERSKitchen of the Week: Creamy White, Warm Walnut and a New Layout
Years after realizing their custom kitchen wasn’t functional, a Minnesota couple decide to get it right the second time
Full Story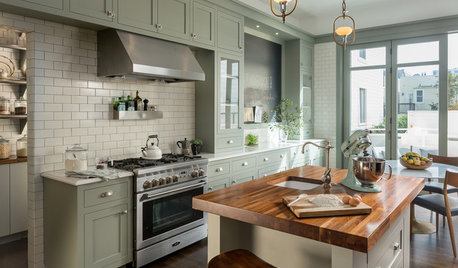
KITCHEN DESIGN7 Tricky Questions to Ask When Planning Your New Kitchen
Addressing these details will ensure a smoother project with personalized style
Full Story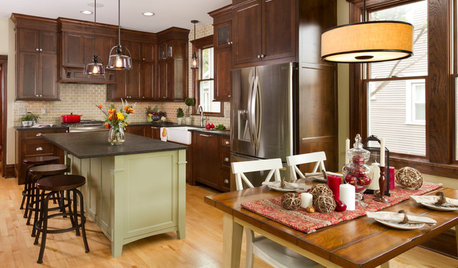
KITCHEN MAKEOVERSRoom of the Day: A Period-Appropriate Kitchen for a Tricky Style
Restoring a kitchen in a Minnesota Foursquare uncovers secrets and captures the spirit of the original
Full Story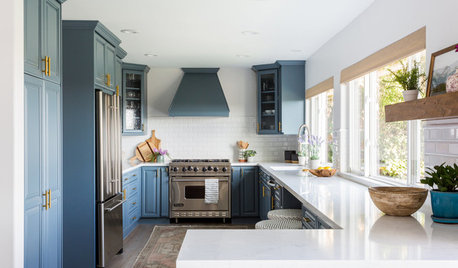
KITCHEN DESIGNBefore and After: Blue and Brass Refresh a Kitchen in Bel Air
Freshly painted cabinets and new surfaces and hardware update this kitchen in a Los Angeles couple’s first home
Full Story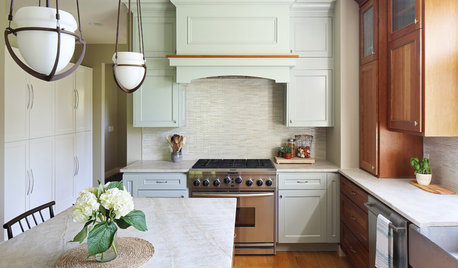
BEFORE AND AFTERSBefore and After: New Paint, Counter and Tile Refresh a Kitchen
A former restaurant owner chooses a new palette inspired by her beloved Lake Michigan
Full Story
KITCHEN DESIGNKitchen of the Week: Grandma's Kitchen Gets a Modern Twist
Colorful, modern styling replaces old linoleum and an inefficient layout in this architect's inherited house in Washington, D.C.
Full Story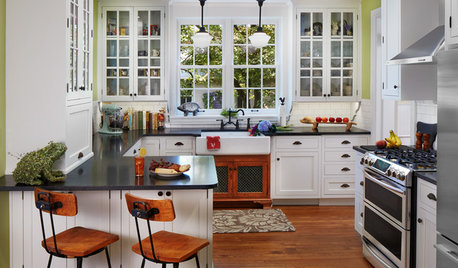
KITCHEN MAKEOVERSBefore and After: Glass-Front Cabinets Set This Kitchen’s Style
Beautiful cabinetry, mullioned windows and richly refinished floors refresh the kitchen in an 1879 Pennsylvania home
Full Story











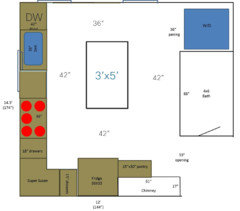





cpartist