A Solution for my tricky layout?
twinkletoesmomma
15 years ago
Related Stories
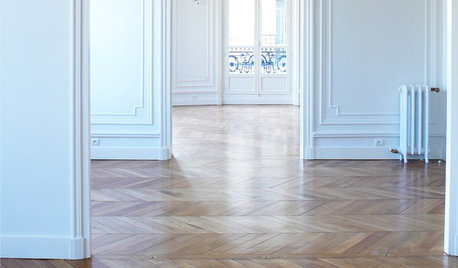
DECORATING GUIDESDesign Solutions for 11 Tricky Spaces
Creative furniture placement, smart storage and sleight of hand turn your home's problem areas into stylish places to enjoy
Full Story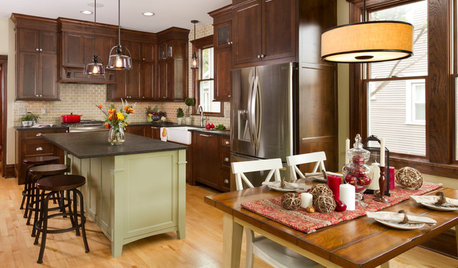
KITCHEN MAKEOVERSRoom of the Day: A Period-Appropriate Kitchen for a Tricky Style
Restoring a kitchen in a Minnesota Foursquare uncovers secrets and captures the spirit of the original
Full Story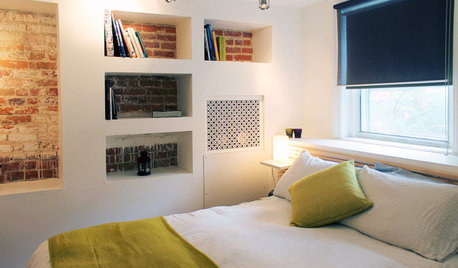
HOUZZ TOURSMy Houzz: Creative Solutions Transform a Tricky Basement Studio
Structural issues and puzzling features give way to beautiful design at the hands of a can-do Montreal homeowner
Full Story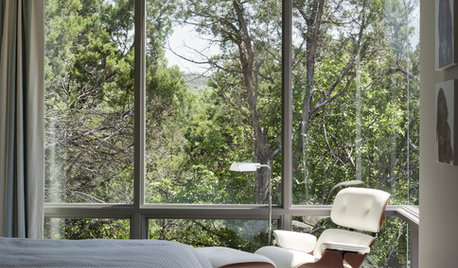
DECORATING GUIDESThe Art of the Window: Drapery Solutions for Difficult Types and Shapes
Stymied by how to hang draperies on a nonstandard window? Check out these tips for dressing 10 tricky window styles
Full Story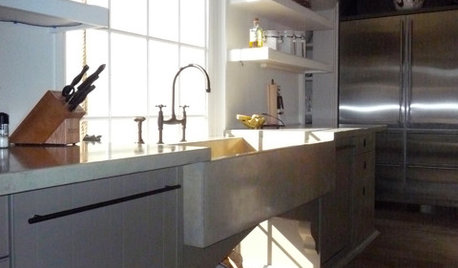
KITCHEN DESIGNGreat Solutions for Low Kitchen Windowsills
Are high modern cabinets getting you down? One of these low-sill workarounds can help
Full Story
KITCHEN DESIGNDetermine the Right Appliance Layout for Your Kitchen
Kitchen work triangle got you running around in circles? Boiling over about where to put the range? This guide is for you
Full Story
KITCHEN DESIGNKitchen of the Week: Barn Wood and a Better Layout in an 1800s Georgian
A detailed renovation creates a rustic and warm Pennsylvania kitchen with personality and great flow
Full Story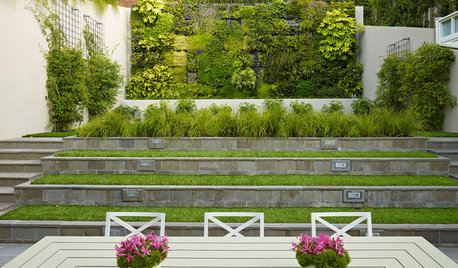
LANDSCAPE DESIGN11 Design Solutions for Sloping Backyards
Hit the garden slopes running with these bright ideas for terraces, zones, paths and more
Full Story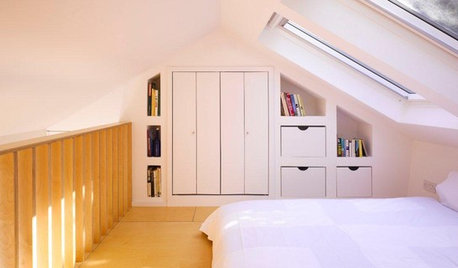
STORAGE10 Savvy Storage Solutions for Converted Attics
Find a home for all your stuff in the upper reaches of the house
Full Story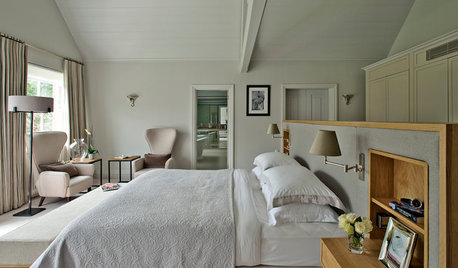
ORGANIZINGSmart Solutions for Clothes Closets
The Hardworking Home: Explore these ways to store your clothes, shoes and accessories to make the most of your space
Full Story


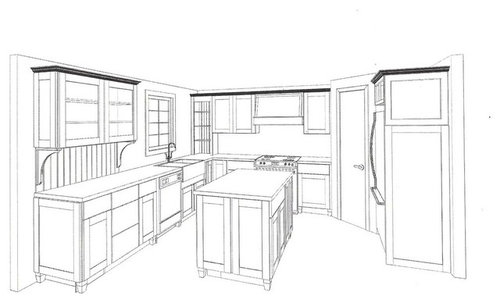


palimpsest
kitchenredo2
Related Discussions
Help with tricky small bathroom layout? (Long)
Q
Small Kitchen Layout/Tricky Pantry
Q
Refresh it or gut it? Tricky kitchen layout.
Q
Tricky Floor Plan Layout Advice
Q
rhome410
twinkletoesmommaOriginal Author
Buehl
Buehl
kitchen1921
bmorepanic
caryscott
twinkletoesmommaOriginal Author
twinkletoesmommaOriginal Author
twinkletoesmommaOriginal Author
rhome410
twinkletoesmommaOriginal Author
bmorepanic
twinkletoesmommaOriginal Author