Master Bath Reveal -- Contemporary Craftsman
6 years ago
Featured Answer
Sort by:Oldest
Comments (13)
Related Discussions
One bath down, one to go -- Vintage inspired guest bath remodel
Comments (105)Lovely sense of style! Bravo! We investigated porcelain marble look-alike tile but we decided on real marble which we will have to care for without any acidic products. Beware that there is a repeating pattern in marble look-alike porcelain tile like (on wall paper which will give away the secret.) We found great deals on Amazon and at Lowes for Bianco Carrara subways, pencils, chair rails and floor and shower floor hexes (1/3 the price of tile stores). We found a gorgeous remnant for our shower bench at a marble and stone shop at an amazing price. I can't wait until it's done to post photos! But back to your house... it's gorgeous!...See MorePhoto heavy reveal
Comments (36)Absolutely beautiful!!! Love the wood floors against your cabinets and your beautiful granite! Quite a striking combination and lots of great counter space! Love the calm feeling of the new colors and the great window. I was wondering if you like the switch of the refrigerator and ovens and how that has improved things for you. A possible thought for your bar area (very nice BTW) countertop is if they still have the granite piece from your cooktop cutout (a remnant they or you kept?) that you could use that in the center and have all four of the edges (1-3" border or so depending on total size) in a black or darker granite. So it looks like a dark piece with your same georgeous granite in the middle, does that make sense? Or if they don't have that remnant, you could get a black or darker granite as the large center and have the edges (again a 1-3" border or so or more) with your same tobacco granite if they or you kept any even smaller sections. That might give you some options and blend what you already have very well. Just a suggestion :). I'm sure you will find something right for the space. Great transformation!!!...See MoreA very small and haphazard reveal
Comments (64)Rita, you're too kind as you're always are..thank you so much! the pics are awful the more I look at them lol. well in my defence it's really hard to take good pics unless there's plenty of natural light..and somebody else is taking them:) Who knows better. We just moved in then(the pics taken within first week or two of us in..we had guests coming 9 days after we moved. Guests are my sacred cows.), Obviously more lived in now. We managed to clean the laptop memory some, so i might be able to show you new art, at some point. I'm torn as to where to put it. I'm torn between my initial plan and better balance-and egocentrical needs of me seeing art better from where i usually see it. Lol. The mistakes still stay mistakes though. We didn't get to remedy anything yet. The hardscaping/landscaping of the backyard..still awaits. But we put in one more arch(lol. my DH couldn't live without it) and finally installed back door closet. My friend took pics of the house for her photo business but she was very fascinated with details, I thought she's gonna take these wide lens pics like real estate photographers- but she was so much into books and lights and art and compositions of sorts. Her photos are hundred times better. I think I posted some of hers here and there. They're just a very different approach of showing space. She didn't care about capturing shower niches lol. She has Instagram. And artistic vision. And great camera and knowledge how to use it. While I have you guys:) And strange abilty to write long posts. If I leave a message on somebody's phone it's also painful. (I'm the best when I have someting like flu btw. I get short, clear, and to the point. Going to the job interview when I had a fever practically used to be a guarantee of me getting the job))...See MoreModern bathroom reveal
Comments (30)I wouldn't say "grief" but it made our life extremely uncomfortable. The root cause was a damaged insulation around shower threshold. We didn't notice any signs like mold or specific smell until guy from the termite inspection found dropped pieces of subfloor in our crawl space. The only positive outcome from this disaster is our decision to lower subfloor and get rid of threshold entirely. It's not a big deal when you build a new house but could be quite challenging in the existing one. We invited a structural engineer to evaluate our floor support structure and luckily he suggested a solution the would allow lowering subfloor by adding additional reinforcement joists....See More- 6 years ago
- 6 years ago
- 6 years ago
- 6 years agolast modified: 6 years ago
- 6 years agolast modified: 6 years ago
- 6 years ago
- 6 years ago
Related Stories
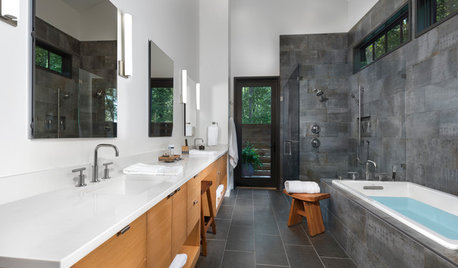
INSIDE HOUZZData Watch: Top Styles and Colors for Master Bath Renovations Now
Contemporary shapes and neutral colors lead the pack
Full Story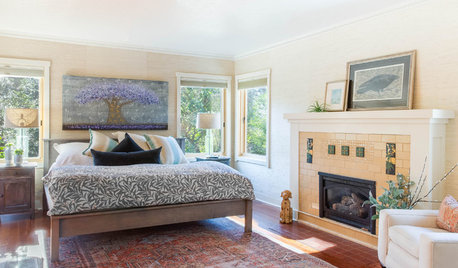
BEFORE AND AFTERS100-Year-Old Craftsman Home’s Master Suite Lightens Up
A designer balances architectural preservation with contemporary living in this Northern California remodel
Full Story
HOUZZ TV LIVEFresh Makeover for a Designer’s Own Kitchen and Master Bath
Donna McMahon creates inviting spaces with contemporary style and smart storage
Full Story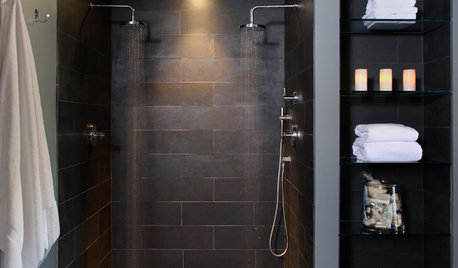
BATHROOM DESIGN10 Elements of a Dream Master Bath
A heavenly bathroom could be just a few features away. Would any of these be must-haves for your renovation?
Full Story
BATHROOM WORKBOOKStandard Fixture Dimensions and Measurements for a Primary Bath
Create a luxe bathroom that functions well with these key measurements and layout tips
Full Story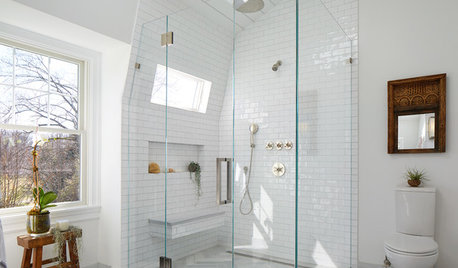
BATHROOM MAKEOVERSRoom of the Day: Water Leak Leads to Good Things in a Master Bath
Take a peek inside to see its new features, including a vaulted ceiling, a heated floor and lots of natural light
Full Story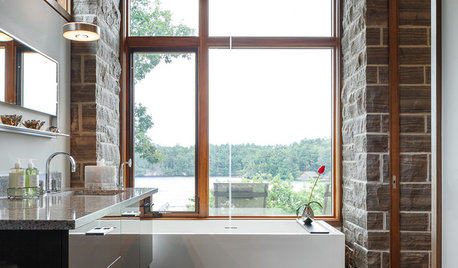
BATHROOM DESIGNRoom of the Day: A Master Bath Embraces the River View
Stone columns, rich walnut trim and attention to the smallest details create a private, relaxing pavilion
Full Story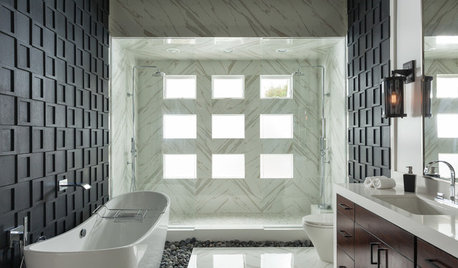
ROOM OF THE DAYRoom of the Day: Graphic Style for a Zen Master Bathroom
A master bath remodel in Southern California brings in light, river stones and bold ideas in bunches
Full Story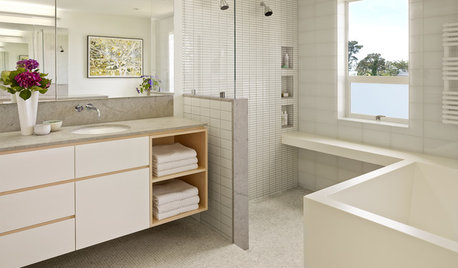
BATHROOM DESIGNRoom of the Day: Geometry Rules in a Modern Master Bathroom
Careful planning pays off in this clean-lined bathroom with his-and-her vanities, a semiopen shower and a soaking tub
Full Story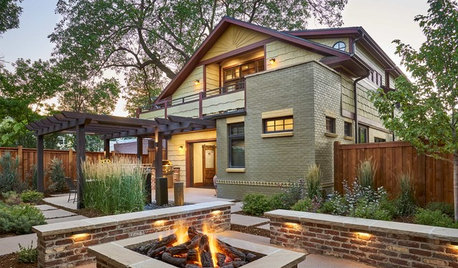
TRADITIONAL HOMESHouzz Tour: Gorgeous Redo for a Denver Craftsman Home
A 1908 house gets a new open entry, a second gable roof form and a stylish master suite
Full Story


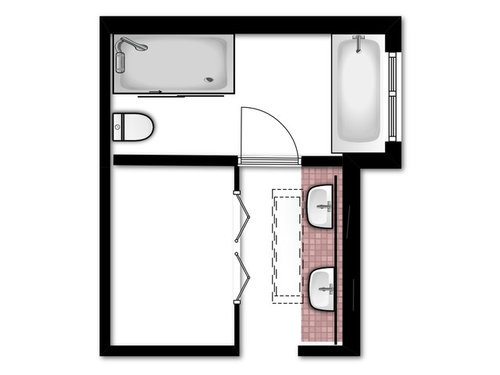
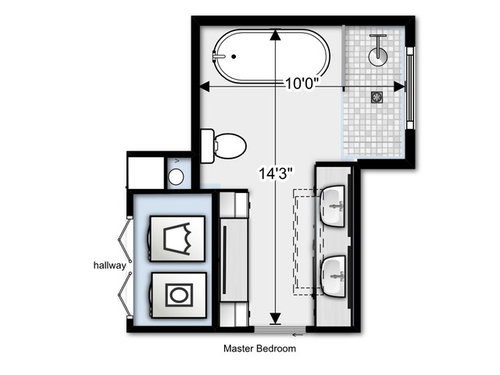
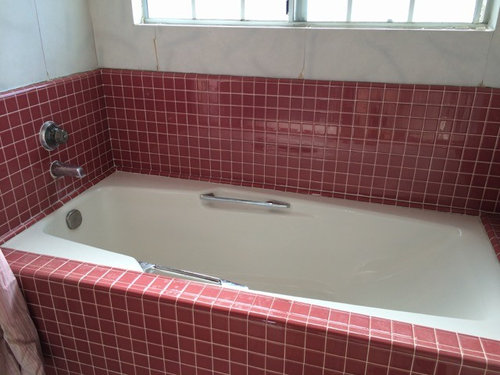
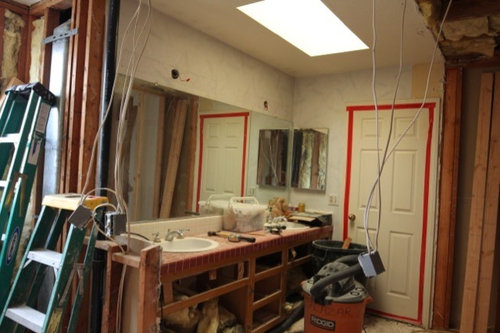
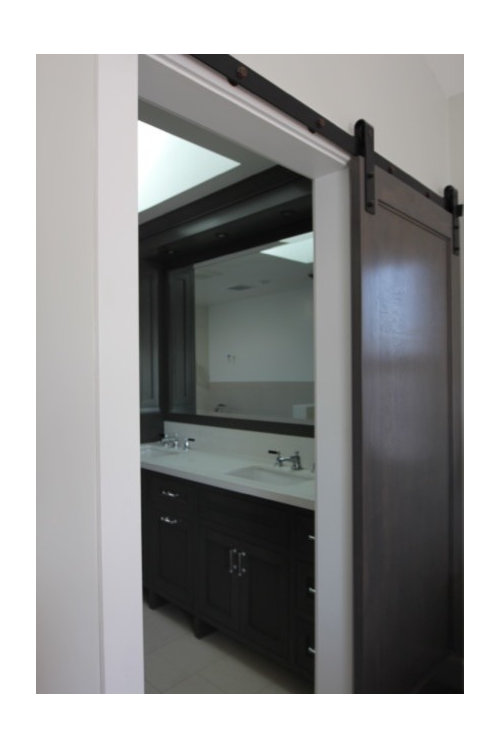
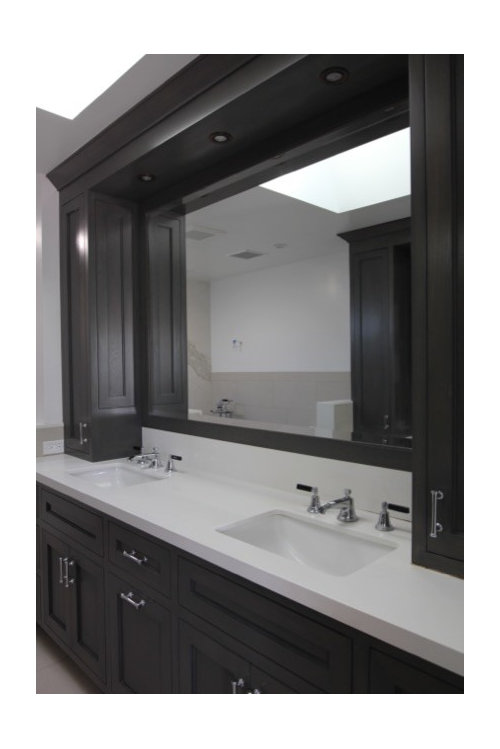
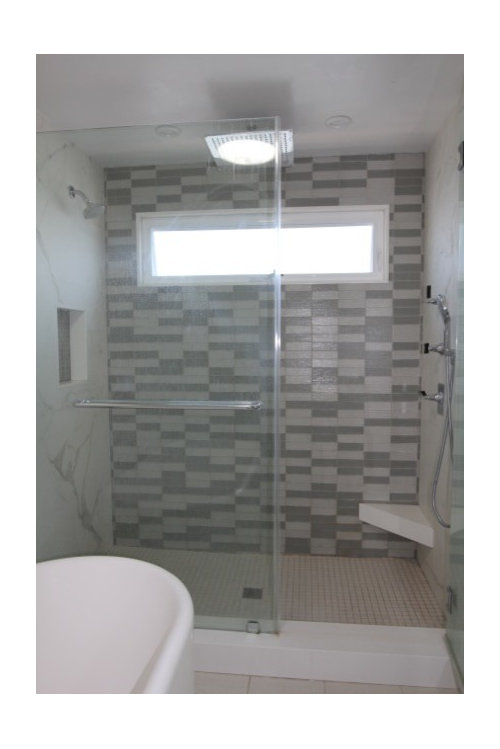
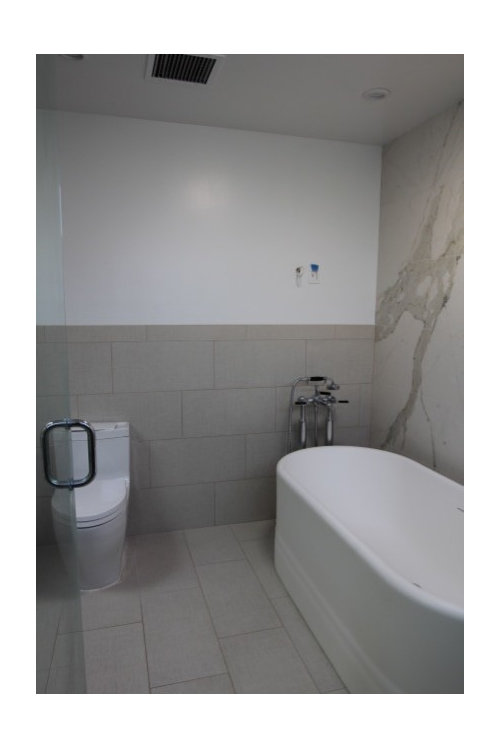
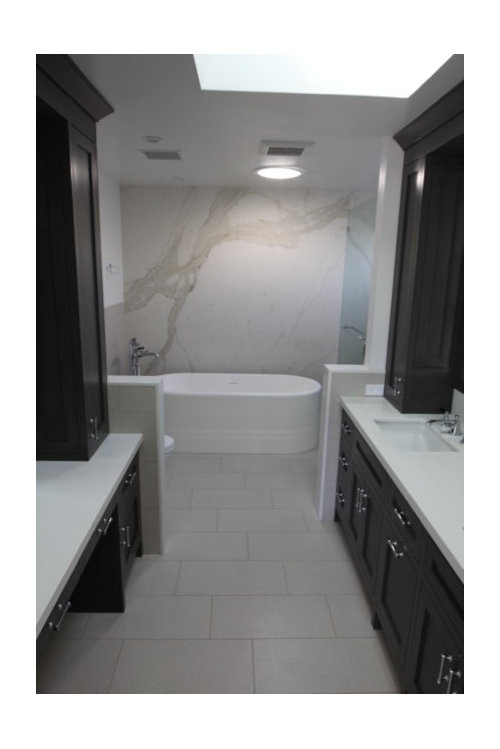
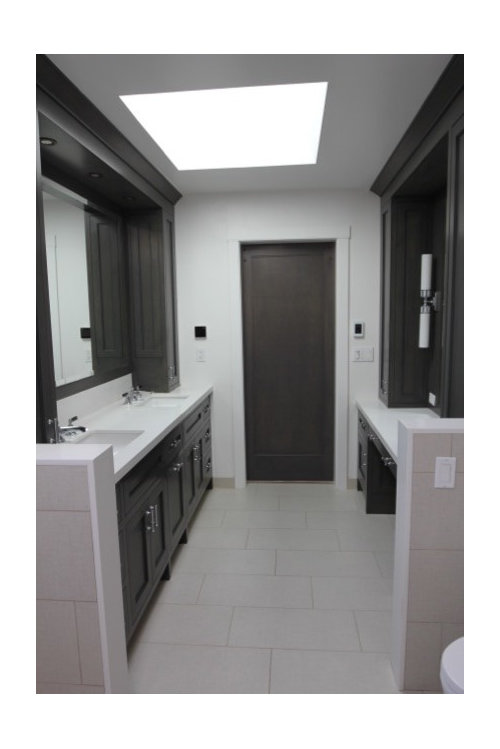
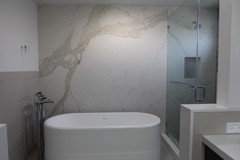
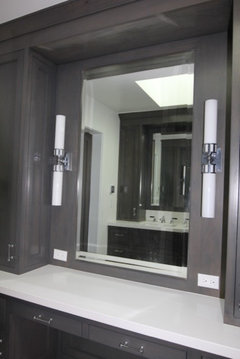
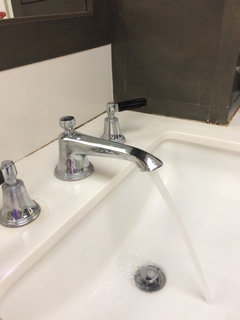
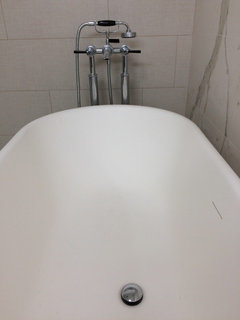
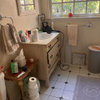

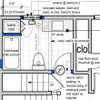
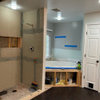
cat_mom